10295 Summerlin Way, Fishers, IN 46037
Local realty services provided by:Schuler Bauer Real Estate ERA Powered
10295 Summerlin Way,Fishers, IN 46037
$859,000
- 4 Beds
- 3 Baths
- 5,262 sq. ft.
- Single family
- Active
Listed by: jordan logan
Office: joseph a. logan
MLS#:22019168
Source:IN_MIBOR
Price summary
- Price:$859,000
- Price per sq. ft.:$156.69
About this home
Rare opportunity to join the esteemed 65 home gated community of Anchorage, including a deeded boat dock on Geist Reservoir. You will enjoy the large open floor plan with a surplus of windows that allows natural light to flow throughout its spacious rooms. You will be greeted by a den that includes built-ins & a fireplace, along with a large dining room & family room. As you proceed on the loaded main floor you will find a spacious kitchen, living room with fireplace, & sunroom. The primary suite is also located on the main floor including a walk-in closet, bathroom, and laundry area. The previous laundry was turned into a mudroom with built in lockers that is connected to the 3-car garage. The basement stays on theme with a large space open space, big windows, and bar for entertaining. The backyard includes a screened in patio & a large paver area that is engulfed by mature trees on this 1/2 acre property. Upstairs includes 3 large bedrooms, bonus room, and bathroom. Improvements include new carpet on main floor in 2025, new roof in 2020, & a new furnace, a/c, water softener in the past few years.
Contact an agent
Home facts
- Year built:1995
- Listing ID #:22019168
- Added:383 day(s) ago
- Updated:February 13, 2026 at 12:28 AM
Rooms and interior
- Bedrooms:4
- Total bathrooms:3
- Full bathrooms:2
- Half bathrooms:1
- Living area:5,262 sq. ft.
Heating and cooling
- Cooling:Central Electric
Structure and exterior
- Year built:1995
- Building area:5,262 sq. ft.
- Lot area:0.51 Acres
Utilities
- Water:Public Water
Finances and disclosures
- Price:$859,000
- Price per sq. ft.:$156.69
New listings near 10295 Summerlin Way
- New
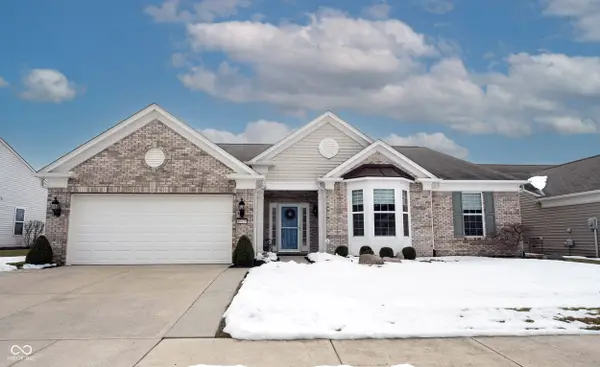 $539,000Active3 beds 2 baths2,796 sq. ft.
$539,000Active3 beds 2 baths2,796 sq. ft.16179 Oliver Street, Fishers, IN 46037
MLS# 22083623Listed by: KELLER WILLIAMS INDY METRO NE - Open Sun, 1 to 4pmNew
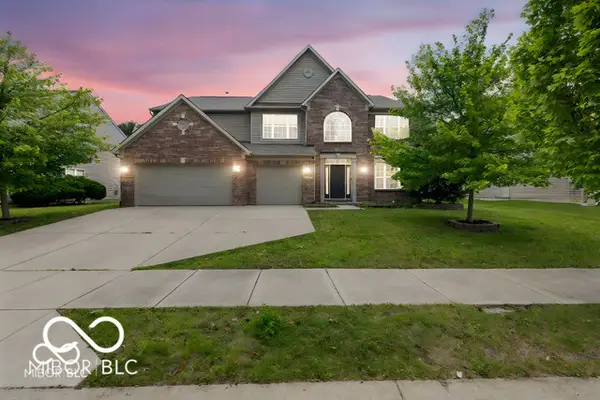 $479,900Active5 beds 3 baths4,042 sq. ft.
$479,900Active5 beds 3 baths4,042 sq. ft.12997 Bartlett Drive, Fishers, IN 46037
MLS# 22083480Listed by: F.C. TUCKER COMPANY - New
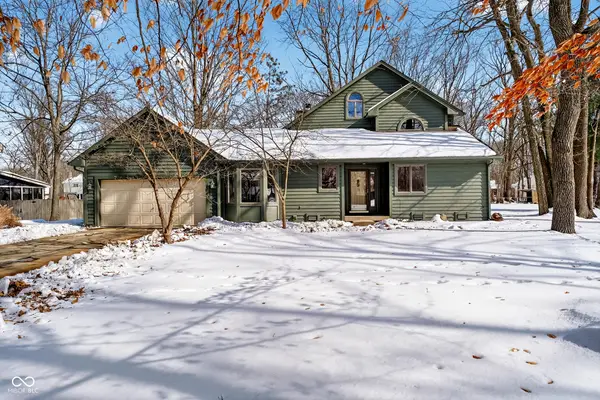 $425,000Active3 beds 2 baths2,003 sq. ft.
$425,000Active3 beds 2 baths2,003 sq. ft.9970 Oakleaf Way, McCordsville, IN 46055
MLS# 22082366Listed by: CENTURY 21 SCHEETZ - New
 $359,000Active3 beds 3 baths2,140 sq. ft.
$359,000Active3 beds 3 baths2,140 sq. ft.13503 Erlen Drive, Fishers, IN 46037
MLS# 22083665Listed by: CROSSROADS REAL ESTATE GROUP LLC - New
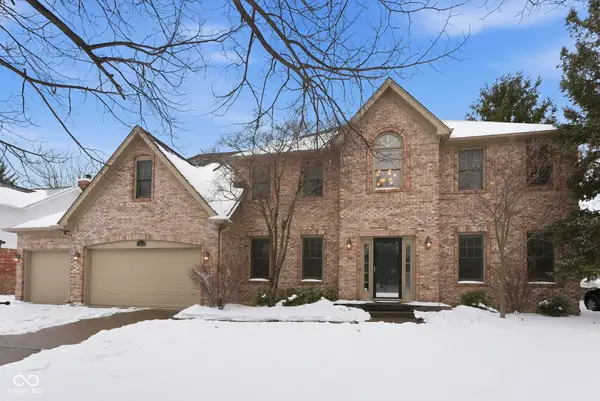 $630,000Active4 beds 3 baths3,902 sq. ft.
$630,000Active4 beds 3 baths3,902 sq. ft.10236 Bent Tree Lane, Fishers, IN 46037
MLS# 22082152Listed by: F.C. TUCKER COMPANY - Open Sat, 1 to 3pmNew
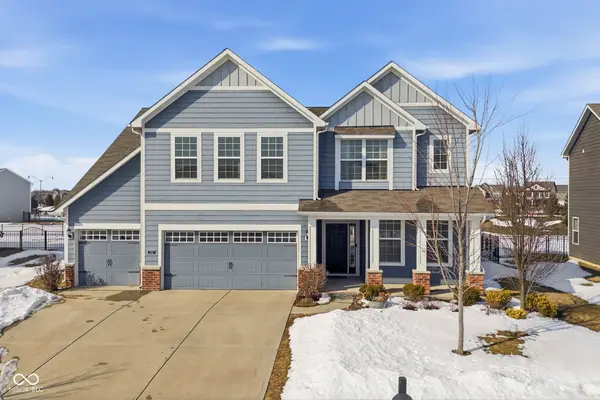 $469,900Active5 beds 3 baths3,004 sq. ft.
$469,900Active5 beds 3 baths3,004 sq. ft.15317 Eastpark Circle W, Fishers, IN 46037
MLS# 22083692Listed by: EXP REALTY LLC - New
 $577,500Active4 beds 3 baths3,953 sq. ft.
$577,500Active4 beds 3 baths3,953 sq. ft.12036 Bodley Place, Fishers, IN 46037
MLS# 22083457Listed by: F.C. TUCKER COMPANY  $398,000Pending4 beds 3 baths1,916 sq. ft.
$398,000Pending4 beds 3 baths1,916 sq. ft.12519 Trester Lane, Fishers, IN 46038
MLS# 22083486Listed by: COMPASS INDIANA, LLC- New
 $394,500Active3 beds 3 baths2,315 sq. ft.
$394,500Active3 beds 3 baths2,315 sq. ft.11267 Catalina Drive, Fishers, IN 46038
MLS# 22083344Listed by: CROSSROADS REAL ESTATE GROUP LLC - New
 $595,000Active5 beds 3 baths3,142 sq. ft.
$595,000Active5 beds 3 baths3,142 sq. ft.12354 Westmorland Drive, Fishers, IN 46037
MLS# 22075664Listed by: F.C. TUCKER COMPANY

