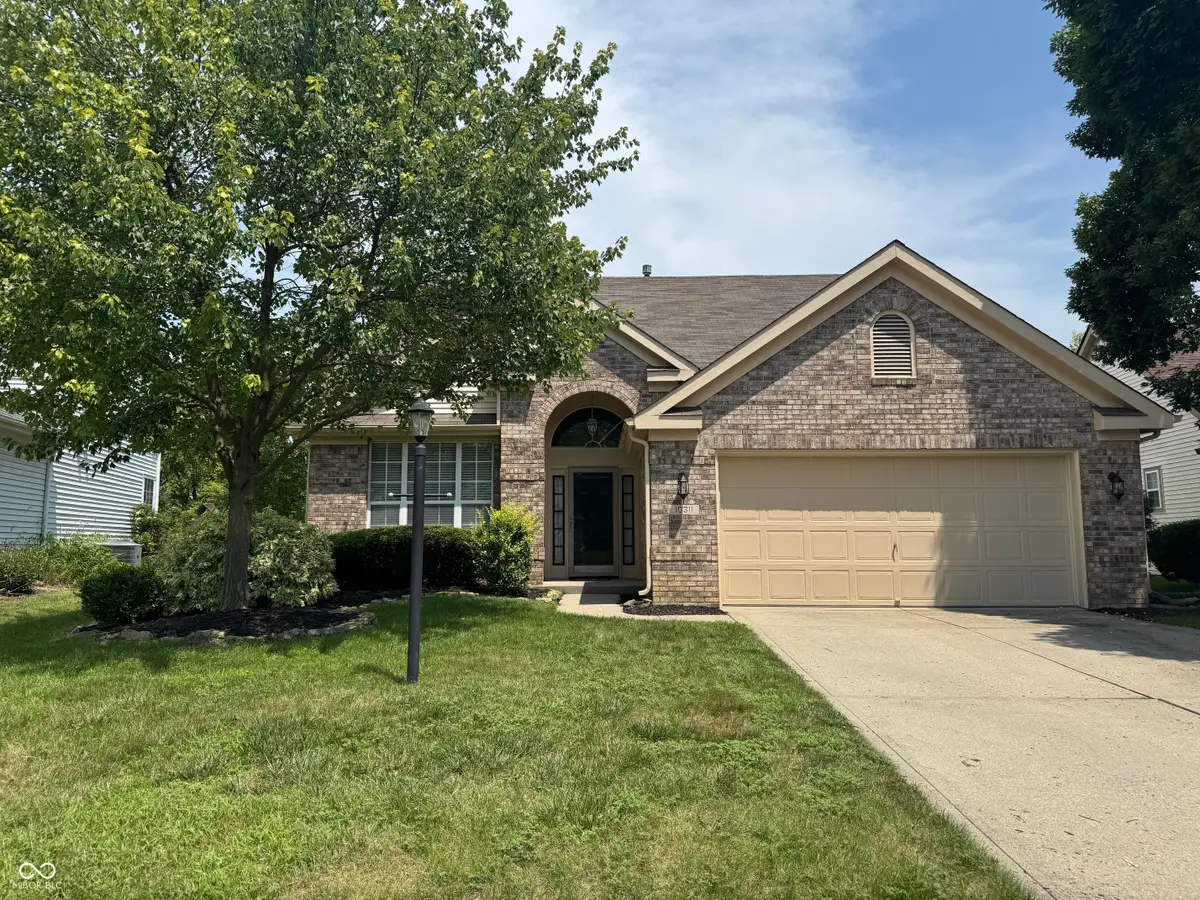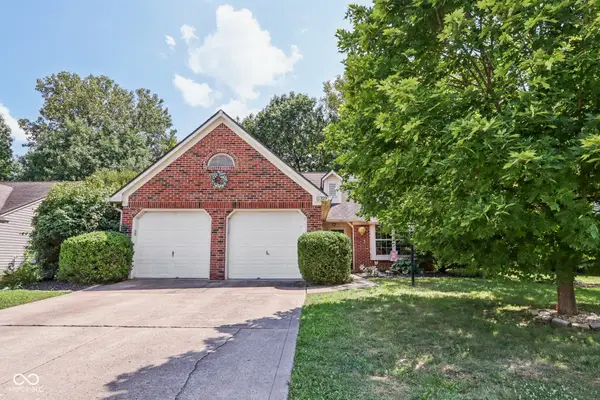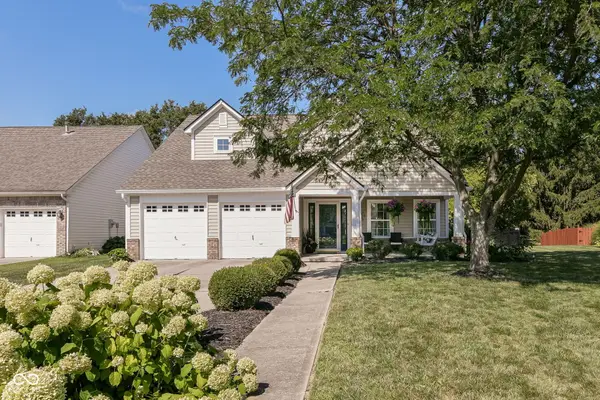10311 Lakeland Drive, Fishers, IN 46037
Local realty services provided by:Schuler Bauer Real Estate ERA Powered



10311 Lakeland Drive,Fishers, IN 46037
$324,900
- 3 Beds
- 2 Baths
- 1,721 sq. ft.
- Single family
- Active
Listed by:james gilday
Office:exp realty, llc.
MLS#:22053870
Source:IN_MIBOR
Price summary
- Price:$324,900
- Price per sq. ft.:$188.79
About this home
Welcome to your new home in beautiful Fishers, Indiana! Nestled in a quiet, established neighborhood with that warm small-town feel, this traditional one-level ranch offers the perfect blend of comfort, convenience, and character - all within close proximity to shopping, dining, and entertainment near city limits. Located in the highly desirable Hamilton County School District, this home checks every box for families, professionals, or anyone seeking suburban tranquility with urban accessibility. Step inside this well-maintained brick and vinyl home, and you'll be greeted by a thoughtfully designed layout featuring 3 spacious bedrooms and 2 full baths. The heart of the home is a dual-entry open-concept living area, fully carpeted and enhanced with custom built-in bookcases - perfect for a cozy living room and home office combination, or however you envision your dream space. The updated kitchen and dining area is a true showstopper, boasting a new stove, dishwasher, and modern light countertops. You'll love the abundance of cabinetry and counter space, skylights, plus a large sliding-door pantry that keeps everything organized and within reach. Whether you're enjoying a quick breakfast at the center island/bar or hosting a dinner party by the fireplace in the dining area, this space is designed for both daily living and entertaining. Off the kitchen, step into your private screened-in patio - a serene retreat with privacy screens and lush greenery. Use it as a sunroom, outdoor lounge, or grilling space - the options are endless. The backyard offers plenty of room to relax or play, and the attached 2-car garage provides convenient storage and parking. With great schools, a welcoming neighborhood, and so many flexible living spaces, this home is ready to meet your needs - and grow with you.
Contact an agent
Home facts
- Year built:1995
- Listing Id #:22053870
- Added:13 day(s) ago
- Updated:August 13, 2025 at 11:37 PM
Rooms and interior
- Bedrooms:3
- Total bathrooms:2
- Full bathrooms:2
- Living area:1,721 sq. ft.
Heating and cooling
- Cooling:Central Electric
- Heating:Forced Air
Structure and exterior
- Year built:1995
- Building area:1,721 sq. ft.
- Lot area:0.19 Acres
Schools
- High school:Hamilton Southeastern HS
- Middle school:Fall Creek Junior High
- Elementary school:Brooks School Elementary
Utilities
- Water:Public Water
Finances and disclosures
- Price:$324,900
- Price per sq. ft.:$188.79
New listings near 10311 Lakeland Drive
- New
 $549,900Active4 beds 5 baths4,888 sq. ft.
$549,900Active4 beds 5 baths4,888 sq. ft.12308 Hawks Nest Drive, Fishers, IN 46037
MLS# 22056752Listed by: COMPASS INDIANA, LLC - Open Sat, 12 to 2pmNew
 $685,000Active3 beds 4 baths3,985 sq. ft.
$685,000Active3 beds 4 baths3,985 sq. ft.13167 Pennington Road, Fishers, IN 46037
MLS# 22055934Listed by: ENGEL & VOLKERS - New
 $325,000Active2 beds 3 baths1,296 sq. ft.
$325,000Active2 beds 3 baths1,296 sq. ft.12698 Watford Way, Fishers, IN 46037
MLS# 22056422Listed by: 1 PERCENT LISTS - HOOSIER STATE REALTY LLC  $484,900Pending2 beds 2 baths2,025 sq. ft.
$484,900Pending2 beds 2 baths2,025 sq. ft.12851 Bardolino Drive, Fishers, IN 46037
MLS# 22056051Listed by: KELLER WILLIAMS INDY METRO NE- New
 $449,000Active3 beds 3 baths2,455 sq. ft.
$449,000Active3 beds 3 baths2,455 sq. ft.13222 Isle Of Man Way, Fishers, IN 46037
MLS# 22048459Listed by: F.C. TUCKER COMPANY - New
 $442,000Active2 beds 2 baths1,962 sq. ft.
$442,000Active2 beds 2 baths1,962 sq. ft.16284 Loire Valley Drive, Fishers, IN 46037
MLS# 22056536Listed by: BERKSHIRE HATHAWAY HOME - New
 $350,000Active3 beds 2 baths1,536 sq. ft.
$350,000Active3 beds 2 baths1,536 sq. ft.11329 Cherry Blossom E Drive, Fishers, IN 46038
MLS# 22056538Listed by: HIGHGARDEN REAL ESTATE - New
 $740,000Active4 beds 5 baths4,874 sq. ft.
$740,000Active4 beds 5 baths4,874 sq. ft.14694 Normandy Way, Fishers, IN 46040
MLS# 22054499Listed by: FATHOM REALTY - Open Sat, 1 to 3pmNew
 $389,900Active3 beds 3 baths1,860 sq. ft.
$389,900Active3 beds 3 baths1,860 sq. ft.10389 Glenn Abbey Lane, Fishers, IN 46037
MLS# 22055746Listed by: F.C. TUCKER COMPANY - New
 $858,000Active3 beds 4 baths3,163 sq. ft.
$858,000Active3 beds 4 baths3,163 sq. ft.11949 Citywalk Drive, Fishers, IN 46038
MLS# 22056631Listed by: RE/MAX ADVANCED REALTY
