10345 Shull Farm Drive, Fishers, IN 46040
Local realty services provided by:Schuler Bauer Real Estate ERA Powered
10345 Shull Farm Drive,Fishers, IN 46040
$720,900
- 6 Beds
- 5 Baths
- 5,326 sq. ft.
- Single family
- Active
Listed by: frankie morton
Office: keller williams indy metro s
MLS#:22061537
Source:IN_MIBOR
Price summary
- Price:$720,900
- Price per sq. ft.:$135.35
About this home
One of THE BEST homes in Fishers! Located in the heart of the prestigious Enclave Vermillion Subdivision, this outstanding new listing is only three years old with builder-grade items designed to provide you the comfort ability you desire and deserve. This beautiful home features 6 bedrooms (one of the bedrooms, "in-law suite," is located on the main level and one is located in the basement-updated 2024), four full baths and one half bath, upper loft, upper laundry room for convenience, a finished basement (updated in 2024), and a three car garage. While the Great Room is complemented very well with the beauty of the Brook White tiled gas fireplace, the immaculate kitchen features a nice sleek hood-vent above the gas cook-top with an Ice Gloss kitchen backsplash, Carrara Marmi Quartz countertops, a gorgeous island, and a very spacious kitchen pantry. The private dining room is stunning as well. The partial basement was updated into a finished basement in 2024 and now includes an AMAZING HOME THEATER (with projector screen included), bedroom (13x11 1/2), full bath, and an awesome unfinished bar room in the basement (16x17 sq. ft.) (needs painted and a counter top, and has a carved out space on the wall for a TV...it was created to be a man's cave). The front and backyard covered patios compliments the very large and beautifully landscaped property very well, welcoming many family and friends celebrations and gatherings in this area. The community offers a swimming pool and clubhouse, plenty of green space and walking trails for making your walks very pleasant, conveniently accessed local amenities, such as Flat Fork Creek Park, numerous restaurants, schools, and shopping! Take advantage of this while you can. This listing will not last long once it goes live on the market. Prepare your buyers to schedule their showing right away before they miss out.
Contact an agent
Home facts
- Year built:2022
- Listing ID #:22061537
- Added:100 day(s) ago
- Updated:January 07, 2026 at 04:40 PM
Rooms and interior
- Bedrooms:6
- Total bathrooms:5
- Full bathrooms:4
- Half bathrooms:1
- Living area:5,326 sq. ft.
Heating and cooling
- Cooling:Central Electric
- Heating:High Efficiency (90%+ AFUE )
Structure and exterior
- Year built:2022
- Building area:5,326 sq. ft.
- Lot area:0.23 Acres
Utilities
- Water:Public Water
Finances and disclosures
- Price:$720,900
- Price per sq. ft.:$135.35
New listings near 10345 Shull Farm Drive
- New
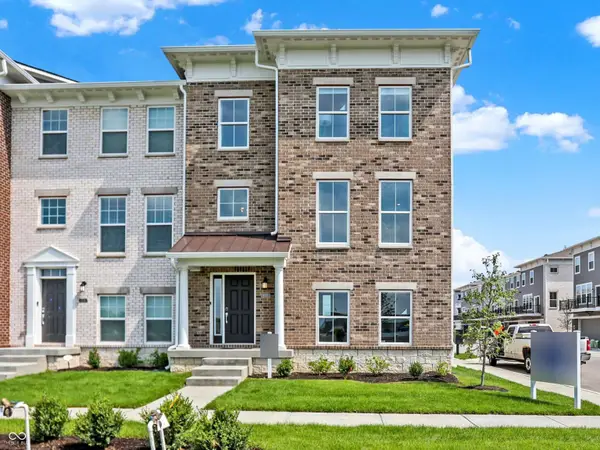 $420,000Active3 beds 4 baths2,295 sq. ft.
$420,000Active3 beds 4 baths2,295 sq. ft.9335 Clarendon Drive, Fishers, IN 46038
MLS# 22078875Listed by: COMPASS INDIANA, LLC - New
 $664,900Active5 beds 3 baths4,549 sq. ft.
$664,900Active5 beds 3 baths4,549 sq. ft.9644 Woodlands Drive, Fishers, IN 46037
MLS# 22078779Listed by: F.C. TUCKER COMPANY - New
 $214,900Active2 beds 1 baths1,048 sq. ft.
$214,900Active2 beds 1 baths1,048 sq. ft.12035 Zircon Lane #1200, Fishers, IN 46038
MLS# 22070916Listed by: F.C. TUCKER COMPANY - Open Sat, 1 to 3pmNew
 $339,900Active3 beds 1 baths1,092 sq. ft.
$339,900Active3 beds 1 baths1,092 sq. ft.10644 E 97th Street, Fishers, IN 46037
MLS# 22076592Listed by: CENTURY 21 SCHEETZ - New
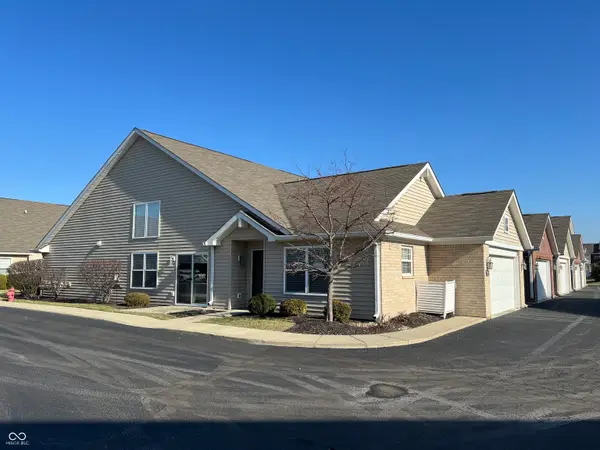 $325,000Active2 beds 2 baths1,780 sq. ft.
$325,000Active2 beds 2 baths1,780 sq. ft.9733 Windy Lane #UNIT 100, Fishers, IN 46037
MLS# 22076620Listed by: HIGHGARDEN REAL ESTATE - New
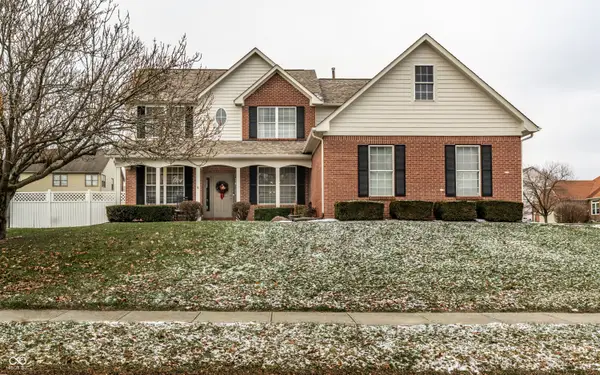 $549,000Active4 beds 4 baths3,490 sq. ft.
$549,000Active4 beds 4 baths3,490 sq. ft.9679 Conifer Court, Fishers, IN 46037
MLS# 22078231Listed by: @PROPERTIES - Open Wed, 1 to 3pmNew
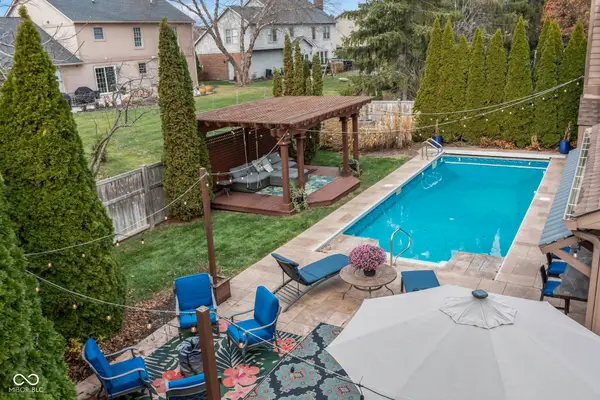 $625,000Active5 beds 4 baths4,078 sq. ft.
$625,000Active5 beds 4 baths4,078 sq. ft.10740 Pine Bluff Drive, Fishers, IN 46037
MLS# 22078287Listed by: KELLER WILLIAMS INDPLS METRO N - New
 $314,900Active3 beds 2 baths1,238 sq. ft.
$314,900Active3 beds 2 baths1,238 sq. ft.12398 River Valley Drive, Fishers, IN 46037
MLS# 22078351Listed by: LISTWITHFREEDOM.COM - New
 $349,900Active3 beds 3 baths2,225 sq. ft.
$349,900Active3 beds 3 baths2,225 sq. ft.12966 Pleasant View Lane, Fishers, IN 46038
MLS# 22078313Listed by: COLDWELL BANKER - KAISER 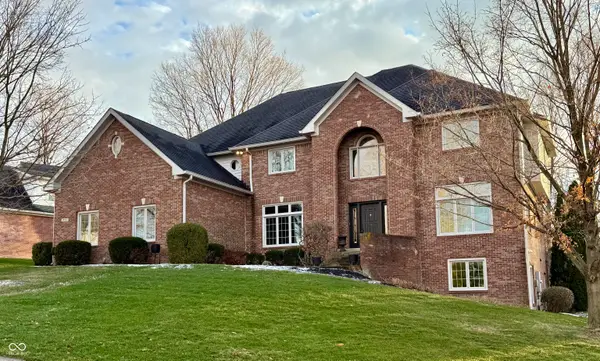 $945,000Pending5 beds 5 baths5,960 sq. ft.
$945,000Pending5 beds 5 baths5,960 sq. ft.12987 Shoreline Boulevard, Fishers, IN 46055
MLS# 22078223Listed by: F.C. TUCKER COMPANY
