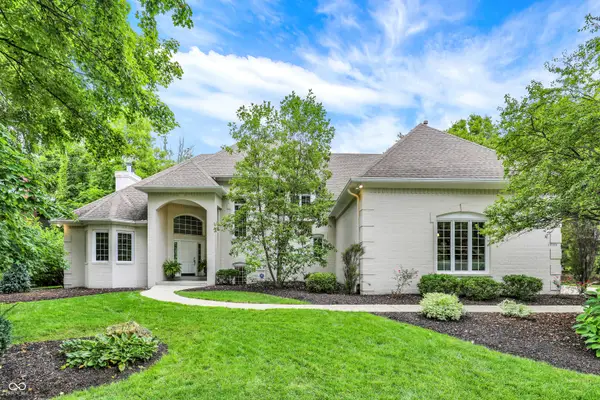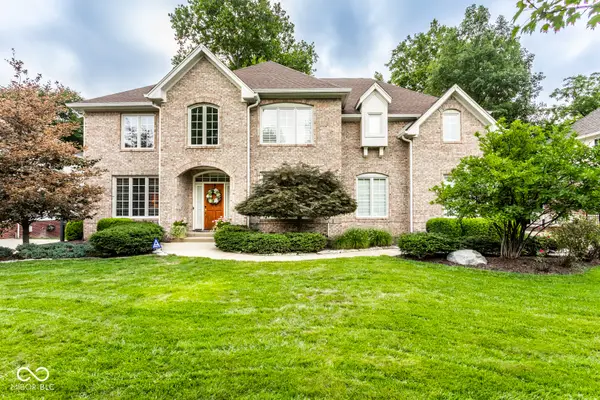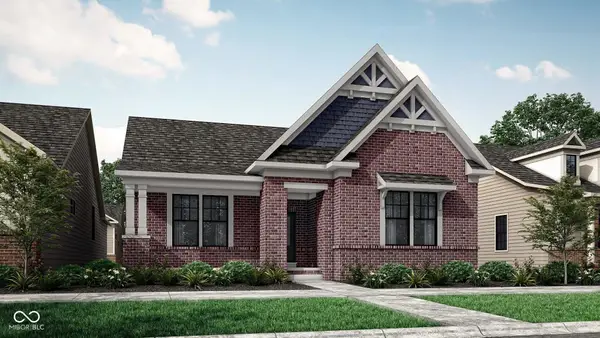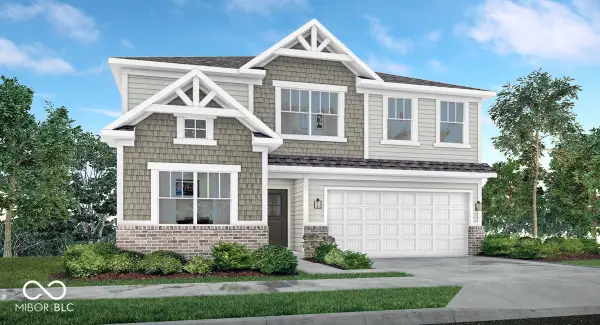10383 Lakeland Drive, Fishers, IN 46037
Local realty services provided by:Schuler Bauer Real Estate ERA Powered
Upcoming open houses
- Sat, Aug 2312:00 pm - 02:00 pm
Listed by:whitney strange
Office:keller williams indy metro ne
MLS#:22053306
Source:IN_MIBOR
Price summary
- Price:$324,995
- Price per sq. ft.:$202.74
About this home
Nestled at 10383 Lakeland Drive in Lakeside Green neighborhood of Fishers, this 3Bd/2Ba/1,603 Sq Ft home offers both space and comfort! A covered front porch opens to the home's entry & open concept floor plan. Just inside you're welcomed to a formal dining room space that opens to a very spacious living room complete with vaulted ceilings & fireplace. The kitchen overlooks the living room and features an eat-in breakfast nook with bay window, breakfast bar, pantry, and lots of cabinet and counter space. All appliances stay! A laundry room is located near the kitchen & the washer & dryer stay, too! The home includes three bedrooms, the front of which features very high ceilings & a beautiful arch window allowing so much light to flow in. The primary bedroom is also spacious & includes the attached en suite which features a double vanity, bathtub, shower, and walk-in closet. A third bedroom and the second full bath complete the floorplan. Outdoor living is at it's best with a deck surrounded by beautiful, mature trees & landscaping and views of the neighborhood pond. So relaxing and serene! Your opportunity awaits to embrace comfortable living within a picturesque setting & great Fishers location just a short drive to I-69/465, Castleton, Geist, and Fishers!
Contact an agent
Home facts
- Year built:1993
- Listing Id #:22053306
- Added:1 day(s) ago
- Updated:August 23, 2025 at 12:34 AM
Rooms and interior
- Bedrooms:3
- Total bathrooms:2
- Full bathrooms:2
- Living area:1,603 sq. ft.
Heating and cooling
- Cooling:Central Electric
- Heating:Forced Air
Structure and exterior
- Year built:1993
- Building area:1,603 sq. ft.
- Lot area:0.2 Acres
Schools
- High school:Hamilton Southeastern HS
- Middle school:Riverside Junior High
- Elementary school:Lantern Road Elementary School
Utilities
- Water:Public Water
Finances and disclosures
- Price:$324,995
- Price per sq. ft.:$202.74
New listings near 10383 Lakeland Drive
- Open Sat, 12 to 2pmNew
 $414,900Active4 beds 3 baths2,838 sq. ft.
$414,900Active4 beds 3 baths2,838 sq. ft.6255 Valleyview Drive, Fishers, IN 46038
MLS# 22058423Listed by: EXP REALTY, LLC - New
 $1,095,000Active4 beds 5 baths5,348 sq. ft.
$1,095,000Active4 beds 5 baths5,348 sq. ft.10188 Summerlin Way, Fishers, IN 46037
MLS# 22055985Listed by: CENTURY 21 SCHEETZ - New
 $565,000Active4 beds 3 baths3,912 sq. ft.
$565,000Active4 beds 3 baths3,912 sq. ft.10274 Cloverbank Drive, Fishers, IN 46040
MLS# 22058262Listed by: REDFIN CORPORATION - New
 $345,000Active2 beds 2 baths1,697 sq. ft.
$345,000Active2 beds 2 baths1,697 sq. ft.11438 Stones Court #103, Fishers, IN 46037
MLS# 22056428Listed by: F.C. TUCKER COMPANY - Open Sun, 11:30am to 1:30pmNew
 $325,000Active2 beds 2 baths1,554 sq. ft.
$325,000Active2 beds 2 baths1,554 sq. ft.11508 Ivy Lane #102, Fishers, IN 46037
MLS# 22058344Listed by: TRUEBLOOD REAL ESTATE - Open Sat, 1 to 3pmNew
 $719,000Active4 beds 5 baths4,426 sq. ft.
$719,000Active4 beds 5 baths4,426 sq. ft.11373 Loch Raven Boulevard, Fishers, IN 46037
MLS# 22056856Listed by: @PROPERTIES - New
 $799,000Active5 beds 5 baths4,716 sq. ft.
$799,000Active5 beds 5 baths4,716 sq. ft.10297 Forest Meadow Circle, Fishers, IN 46040
MLS# 22058347Listed by: JOSEPH A. LOGAN - Open Sun, 12 to 2pmNew
 $450,000Active3 beds 3 baths3,784 sq. ft.
$450,000Active3 beds 3 baths3,784 sq. ft.13132 Cresswell Place, Fishers, IN 46037
MLS# 22044899Listed by: F.C. TUCKER COMPANY - New
 $523,900Active3 beds 2 baths2,099 sq. ft.
$523,900Active3 beds 2 baths2,099 sq. ft.15424 Cardonia Road, Fishers, IN 46037
MLS# 22057764Listed by: COMPASS INDIANA, LLC - New
 $482,675Active5 beds 3 baths2,736 sq. ft.
$482,675Active5 beds 3 baths2,736 sq. ft.15434 Alperton Road, Fishers, IN 46037
MLS# 22057765Listed by: COMPASS INDIANA, LLC

