10473 Ranford Boulevard, Fishers, IN 46040
Local realty services provided by:Schuler Bauer Real Estate ERA Powered
10473 Ranford Boulevard,Fishers, IN 46040
$880,000
- 5 Beds
- 6 Baths
- 5,357 sq. ft.
- Single family
- Active
Listed by: meighan wise
Office: keller williams indpls metro n
MLS#:22035863
Source:IN_MIBOR
Price summary
- Price:$880,000
- Price per sq. ft.:$164.27
About this home
Experience stunning views from nearly every room in this meticulously designed one owner 5-bedroom, 5.5-bath home, located in the highly sought-after neighborhood of Ravinia in the award-winning Southeastern Elementary School & HIJH. A spacious open floor plan welcomes you with soaring ceilings, a two-story great room, rich hardwood floors, and dual staircases that elevate both style and function. Walls of windows flood the home with natural light, creating a warm, inviting atmosphere throughout the impressive two-story great room. The gourmet kitchen is a chef's dream, featuring a cooktop, oven, quartz & granite countertops, and an oversized island perfect for entertaining. Convenient family friendly mud room off three car garage leads into laundry room. The main level also includes a fifth bedroom guest suite with full bath, ideal for visiting friends or extended family. Upstairs, the expansive primary suite offers a peaceful retreat with a spa-like bath, a spacious walk-in closet, and a private, covered balcony overlooking the lush landscape and water views. A versatile loft space just off the back staircase is perfect for a home office, reading nook, or play area. The finished basement adds even more living space with an apartment style living great for multi generational families featuring large brand new kitchen, full bath, bedroom area, rec room and storage. Outside, enjoy expansive professional landscaping, a back patio, and scenic surroundings perfect for outdoor gatherings. Best of all, this home is walkable to Flat Fork Creek Park, new Geist Waterfront Park, and AgriPark offering nature trails, playgrounds, water activities, and more-right in your backyard. Community HOA events all year long and summer pool pass available for pool at Boulders.
Contact an agent
Home facts
- Year built:2016
- Listing ID #:22035863
- Added:298 day(s) ago
- Updated:February 25, 2026 at 03:52 PM
Rooms and interior
- Bedrooms:5
- Total bathrooms:6
- Full bathrooms:5
- Half bathrooms:1
- Living area:5,357 sq. ft.
Heating and cooling
- Cooling:Central Electric
- Heating:Forced Air
Structure and exterior
- Year built:2016
- Building area:5,357 sq. ft.
- Lot area:0.48 Acres
Utilities
- Water:Public Water
Finances and disclosures
- Price:$880,000
- Price per sq. ft.:$164.27
New listings near 10473 Ranford Boulevard
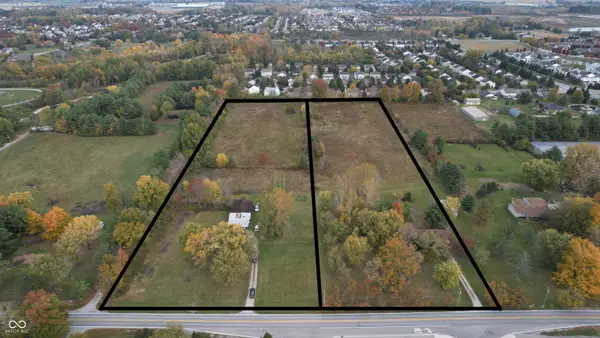 $1,800,000Active11.52 Acres
$1,800,000Active11.52 Acres11798 & 11842 E 131st Street, Fishers, IN 46038
MLS# 22070369Listed by: KELLER WILLIAMS INDY METRO NE- New
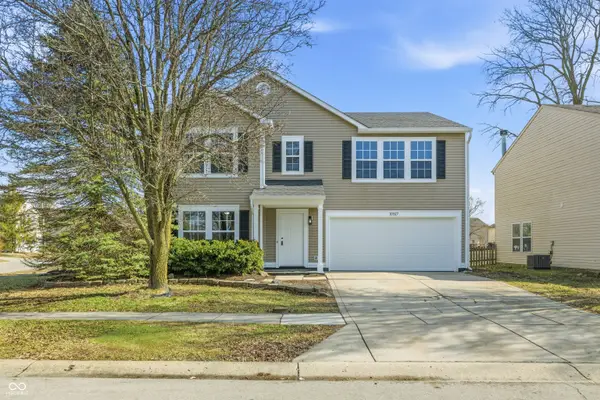 $365,750Active4 beds 3 baths2,524 sq. ft.
$365,750Active4 beds 3 baths2,524 sq. ft.10317 Hatherley Way, Fishers, IN 46037
MLS# 22085723Listed by: RED BRIDGE REAL ESTATE 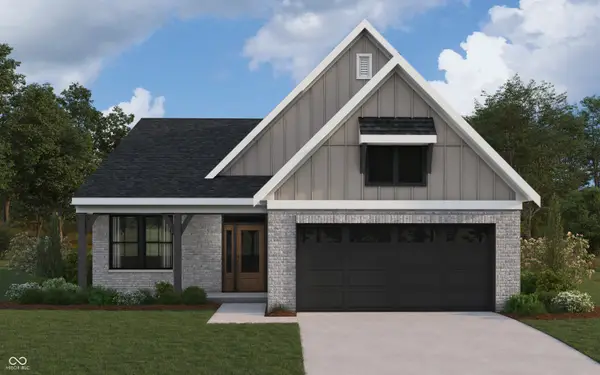 $558,149Pending3 beds 3 baths2,605 sq. ft.
$558,149Pending3 beds 3 baths2,605 sq. ft.14945 Garden Mist Place, Fishers, IN 46040
MLS# 22085336Listed by: HMS REAL ESTATE, LLC- New
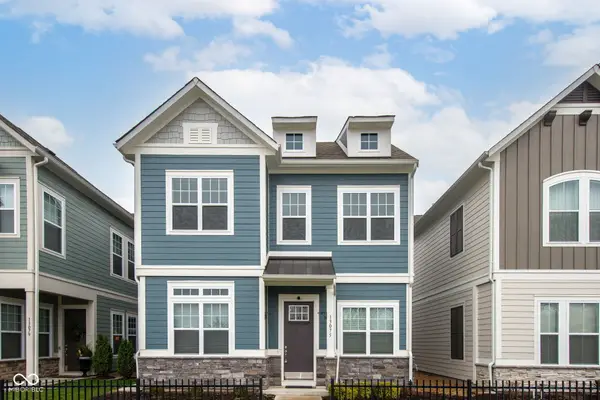 $424,900Active3 beds 3 baths2,018 sq. ft.
$424,900Active3 beds 3 baths2,018 sq. ft.13075 Pennington Road, Fishers, IN 46037
MLS# 22085053Listed by: BERKSHIRE HATHAWAY HOME 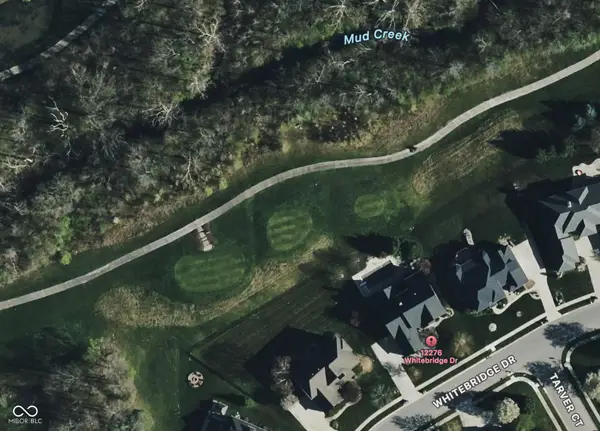 $860,000Pending5 beds 4 baths5,727 sq. ft.
$860,000Pending5 beds 4 baths5,727 sq. ft.12776 Whitebridge Drive, Fishers, IN 46037
MLS# 22085305Listed by: KELLER WILLIAMS INDY METRO NE- New
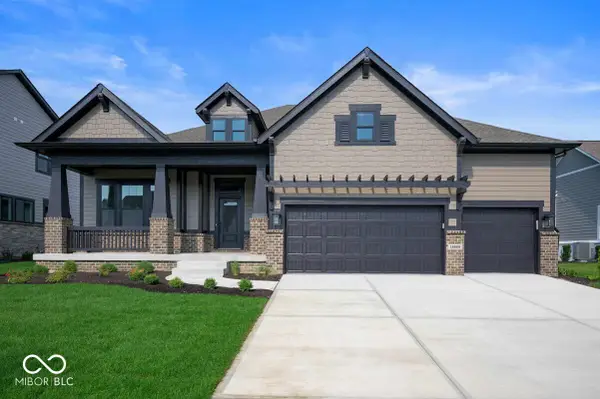 $855,559Active4 beds 4 baths2,907 sq. ft.
$855,559Active4 beds 4 baths2,907 sq. ft.11912 Gray Ghost Way, Fishers, IN 46040
MLS# 22085279Listed by: WEEKLEY HOMES REALTY COMPANY 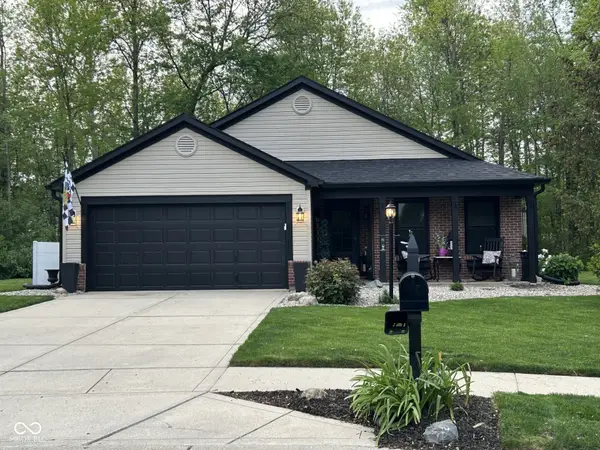 $364,900Pending4 beds 2 baths1,709 sq. ft.
$364,900Pending4 beds 2 baths1,709 sq. ft.12200 Royalwood Court, Fishers, IN 46037
MLS# 22084251Listed by: JENNIFER BRAMMER- New
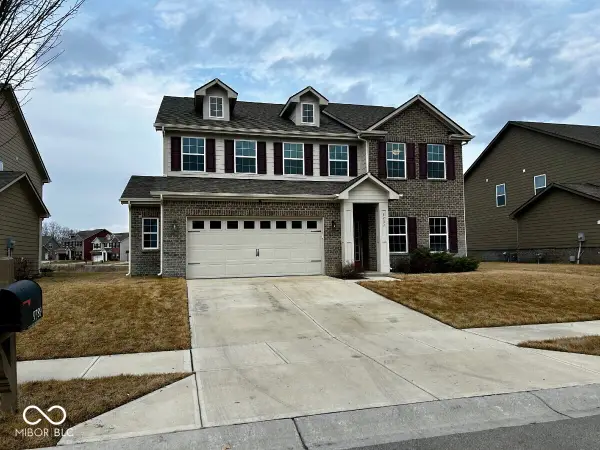 $484,900Active6 beds 4 baths3,286 sq. ft.
$484,900Active6 beds 4 baths3,286 sq. ft.9789 Mystic Sun Court, Fishers, IN 46040
MLS# 22085265Listed by: PARADIGM REALTY SOLUTIONS 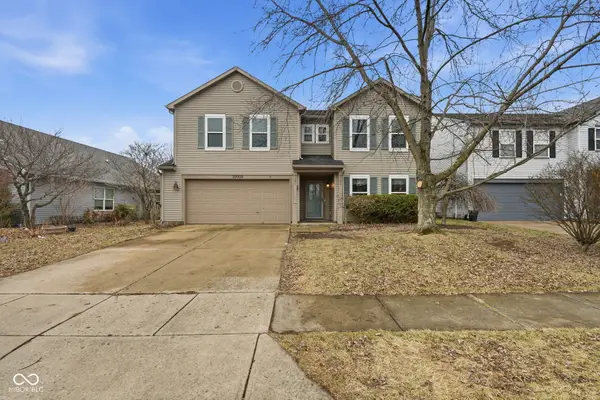 $355,000Pending4 beds 3 baths3,057 sq. ft.
$355,000Pending4 beds 3 baths3,057 sq. ft.10003 Orange Blossom Trail, Fishers, IN 46038
MLS# 22084832Listed by: EPIQUE INC- New
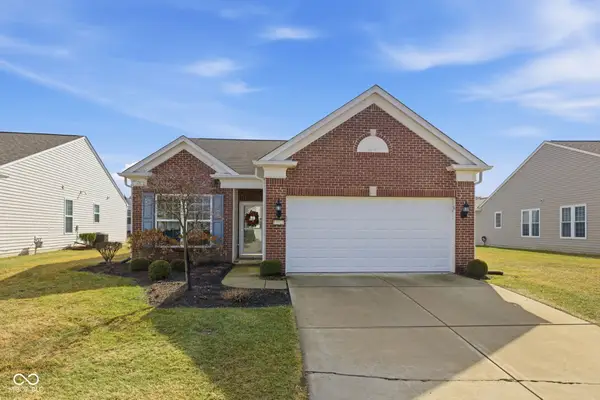 $315,000Active2 beds 2 baths1,320 sq. ft.
$315,000Active2 beds 2 baths1,320 sq. ft.15921 Marsala Drive, Fishers, IN 46037
MLS# 22084877Listed by: F.C. TUCKER COMPANY

