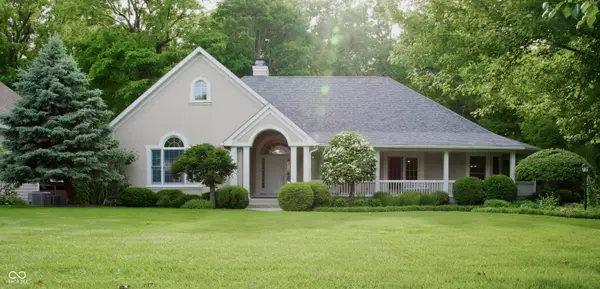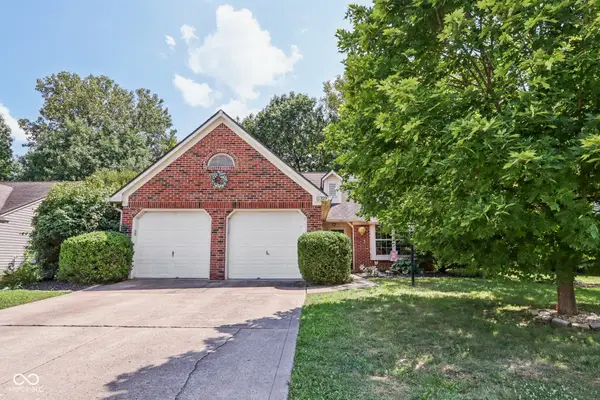10477 Silver Ridge Circle, Fishers, IN 46038
Local realty services provided by:Schuler Bauer Real Estate ERA Powered



10477 Silver Ridge Circle,Fishers, IN 46038
$360,000
- 3 Beds
- 2 Baths
- 1,540 sq. ft.
- Single family
- Pending
Listed by:adam hopkins
Office:exp realty llc.
MLS#:22046687
Source:IN_MIBOR
Price summary
- Price:$360,000
- Price per sq. ft.:$233.77
About this home
Tucked away on a quiet cul-de-sac with just a short walk to the scenic Heritage Trail right from the front door, this wonderful updated ranch offers comfort, style, and flexibility. As you enter you are greeted with a very spacious and open foyer, newer wide plank waterproof flooring flows throughout the entire home, complemented by vaulted ceilings that really enhances all of the natural light. The open-concept layout features a spacious great room and dining area with custom built-in bookshelves, while the kitchen includes solid surface countertops, a stand-alone center island, and ample cabinetry. The split-bedroom floor-plan offers privacy, with the primary suite featuring double sinks and generous closet space. A separate office with French doors is located directly off the primary bedroom-perfect for a nursery, office, private sitting room, or even a gym! Enjoy outdoor living on the back deck overlooking the yard surrounded by mature landscaping. Newer HVAC provides peace of mind along with the Home being meticulously cared for. Thoughtfully updated and ideally located for all, this one is truly move-in ready for its new owners!
Contact an agent
Home facts
- Year built:1999
- Listing Id #:22046687
- Added:48 day(s) ago
- Updated:July 04, 2025 at 05:40 PM
Rooms and interior
- Bedrooms:3
- Total bathrooms:2
- Full bathrooms:2
- Living area:1,540 sq. ft.
Heating and cooling
- Heating:Electric, Forced Air
Structure and exterior
- Year built:1999
- Building area:1,540 sq. ft.
- Lot area:0.17 Acres
Schools
- High school:Fishers High School
- Middle school:Riverside Junior High
- Elementary school:Fishers Elementary School
Utilities
- Water:City/Municipal
Finances and disclosures
- Price:$360,000
- Price per sq. ft.:$233.77
New listings near 10477 Silver Ridge Circle
- New
 $579,900Active5 beds 4 baths3,776 sq. ft.
$579,900Active5 beds 4 baths3,776 sq. ft.11698 Tylers Close, Fishers, IN 46037
MLS# 22056363Listed by: F.C. TUCKER COMPANY - New
 $999,500Active4 beds 5 baths5,158 sq. ft.
$999,500Active4 beds 5 baths5,158 sq. ft.10671 Geist Ridge Court, Fishers, IN 46040
MLS# 22056682Listed by: TRUEBLOOD REAL ESTATE - Open Sat, 12 to 2pmNew
 $549,900Active4 beds 5 baths4,888 sq. ft.
$549,900Active4 beds 5 baths4,888 sq. ft.12308 Hawks Nest Drive, Fishers, IN 46037
MLS# 22056752Listed by: COMPASS INDIANA, LLC - Open Sat, 12 to 2pmNew
 $685,000Active3 beds 4 baths3,985 sq. ft.
$685,000Active3 beds 4 baths3,985 sq. ft.13167 Pennington Road, Fishers, IN 46037
MLS# 22055934Listed by: ENGEL & VOLKERS - New
 $325,000Active2 beds 3 baths1,296 sq. ft.
$325,000Active2 beds 3 baths1,296 sq. ft.12698 Watford Way, Fishers, IN 46037
MLS# 22056422Listed by: 1 PERCENT LISTS - HOOSIER STATE REALTY LLC  $484,900Pending2 beds 2 baths2,025 sq. ft.
$484,900Pending2 beds 2 baths2,025 sq. ft.12851 Bardolino Drive, Fishers, IN 46037
MLS# 22056051Listed by: KELLER WILLIAMS INDY METRO NE- New
 $449,000Active3 beds 3 baths2,455 sq. ft.
$449,000Active3 beds 3 baths2,455 sq. ft.13222 Isle Of Man Way, Fishers, IN 46037
MLS# 22048459Listed by: F.C. TUCKER COMPANY - New
 $442,000Active2 beds 2 baths1,962 sq. ft.
$442,000Active2 beds 2 baths1,962 sq. ft.16284 Loire Valley Drive, Fishers, IN 46037
MLS# 22056536Listed by: BERKSHIRE HATHAWAY HOME - New
 $350,000Active3 beds 2 baths1,536 sq. ft.
$350,000Active3 beds 2 baths1,536 sq. ft.11329 Cherry Blossom E Drive, Fishers, IN 46038
MLS# 22056538Listed by: HIGHGARDEN REAL ESTATE - New
 $740,000Active4 beds 5 baths4,874 sq. ft.
$740,000Active4 beds 5 baths4,874 sq. ft.14694 Normandy Way, Fishers, IN 46040
MLS# 22054499Listed by: FATHOM REALTY
