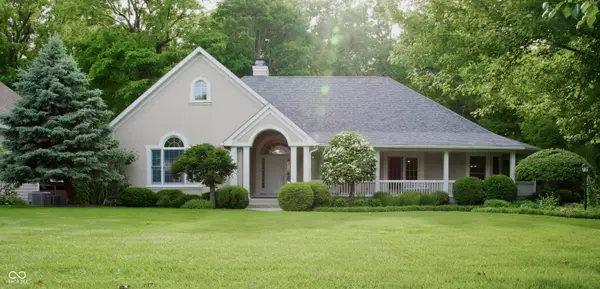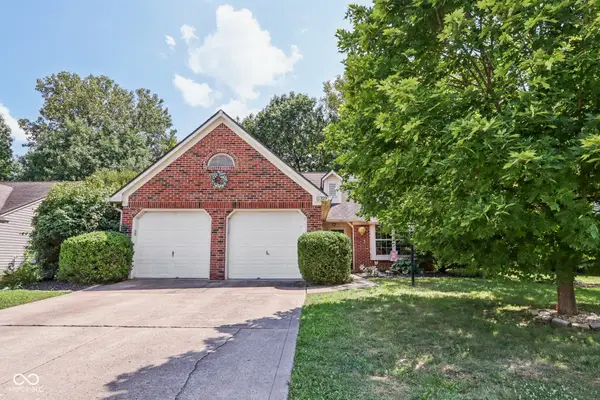10490 Cleary Trace Drive, Fishers, IN 46040
Local realty services provided by:Schuler Bauer Real Estate ERA Powered



10490 Cleary Trace Drive,Fishers, IN 46040
$615,000
- 4 Beds
- 3 Baths
- 2,898 sq. ft.
- Single family
- Active
Upcoming open houses
- Sat, Aug 1602:00 pm - 04:00 pm
Listed by:hannah walker
Office:berkshire hathaway home
MLS#:22049039
Source:IN_MIBOR
Price summary
- Price:$615,000
- Price per sq. ft.:$145.32
About this home
Seller is offering $10,000 in concessions-giving you extra cash for closing costs, a rate buy-down, or the upgrades you've been dreaming of! Welcome to this impeccably maintained 4-bedroom, 2.5-bath home on a spacious corner lot in the popular Prescott neighborhood of Fishers. Built in 2015, this home offers a thoughtful layout, quality finishes, and plenty of room to grow. The main floor features a great balance of function and comfort, with a dedicated office, a convenient planning center, and an open-concept living space that works well for both daily life and entertaining. The kitchen stands out with built-in appliances, a large island, and generous cabinet space. The family room includes a gas fireplace, and just off the back, a covered patio overlooks the fully fenced backyard-complete with a patio extension and an irrigation system to keep the yard looking its best. Upstairs, you'll find all four bedrooms plus a versatile loft. The primary suite includes double sinks, a tiled walk-in shower with a bench and a large closet that connects directly to the laundry room for added convenience. The full unfinished basement offers excellent storage space now and the potential to finish later as a home gym, theater, game room, or additional living area. A 3-car garage, well-kept landscaping, and close proximity to top-rated schools, parks, and shopping round out the features of this move-in-ready home.
Contact an agent
Home facts
- Year built:2015
- Listing Id #:22049039
- Added:36 day(s) ago
- Updated:August 15, 2025 at 02:40 AM
Rooms and interior
- Bedrooms:4
- Total bathrooms:3
- Full bathrooms:2
- Half bathrooms:1
- Living area:2,898 sq. ft.
Heating and cooling
- Cooling:Central Electric
Structure and exterior
- Year built:2015
- Building area:2,898 sq. ft.
- Lot area:0.26 Acres
Utilities
- Water:Public Water
Finances and disclosures
- Price:$615,000
- Price per sq. ft.:$145.32
New listings near 10490 Cleary Trace Drive
- New
 $579,900Active5 beds 4 baths3,776 sq. ft.
$579,900Active5 beds 4 baths3,776 sq. ft.11698 Tylers Close, Fishers, IN 46037
MLS# 22056363Listed by: F.C. TUCKER COMPANY - New
 $999,500Active4 beds 5 baths5,158 sq. ft.
$999,500Active4 beds 5 baths5,158 sq. ft.10671 Geist Ridge Court, Fishers, IN 46040
MLS# 22056682Listed by: TRUEBLOOD REAL ESTATE - Open Sat, 12 to 2pmNew
 $549,900Active4 beds 5 baths4,888 sq. ft.
$549,900Active4 beds 5 baths4,888 sq. ft.12308 Hawks Nest Drive, Fishers, IN 46037
MLS# 22056752Listed by: COMPASS INDIANA, LLC - Open Sat, 12 to 2pmNew
 $685,000Active3 beds 4 baths3,985 sq. ft.
$685,000Active3 beds 4 baths3,985 sq. ft.13167 Pennington Road, Fishers, IN 46037
MLS# 22055934Listed by: ENGEL & VOLKERS - New
 $325,000Active2 beds 3 baths1,296 sq. ft.
$325,000Active2 beds 3 baths1,296 sq. ft.12698 Watford Way, Fishers, IN 46037
MLS# 22056422Listed by: 1 PERCENT LISTS - HOOSIER STATE REALTY LLC  $484,900Pending2 beds 2 baths2,025 sq. ft.
$484,900Pending2 beds 2 baths2,025 sq. ft.12851 Bardolino Drive, Fishers, IN 46037
MLS# 22056051Listed by: KELLER WILLIAMS INDY METRO NE- New
 $449,000Active3 beds 3 baths2,455 sq. ft.
$449,000Active3 beds 3 baths2,455 sq. ft.13222 Isle Of Man Way, Fishers, IN 46037
MLS# 22048459Listed by: F.C. TUCKER COMPANY - New
 $442,000Active2 beds 2 baths1,962 sq. ft.
$442,000Active2 beds 2 baths1,962 sq. ft.16284 Loire Valley Drive, Fishers, IN 46037
MLS# 22056536Listed by: BERKSHIRE HATHAWAY HOME - New
 $350,000Active3 beds 2 baths1,536 sq. ft.
$350,000Active3 beds 2 baths1,536 sq. ft.11329 Cherry Blossom E Drive, Fishers, IN 46038
MLS# 22056538Listed by: HIGHGARDEN REAL ESTATE - New
 $740,000Active4 beds 5 baths4,874 sq. ft.
$740,000Active4 beds 5 baths4,874 sq. ft.14694 Normandy Way, Fishers, IN 46040
MLS# 22054499Listed by: FATHOM REALTY
