10573 E 116th Street, Fishers, IN 46037
Local realty services provided by:Schuler Bauer Real Estate ERA Powered
10573 E 116th Street,Fishers, IN 46037
$1,600,000
- 5 Beds
- 5 Baths
- 4,551 sq. ft.
- Single family
- Active
Listed by: robert kincaid, shirley mueller
Office: kincaid realtors, llc.
MLS#:22069028
Source:IN_MIBOR
Price summary
- Price:$1,600,000
- Price per sq. ft.:$333.61
About this home
The ultimate destination for a lakeside lifestyle & suburban tranquility. Situated on 2 priv ac w/225 feet of priv premium shoreline on Lake Stonebridge! An exceptional offering for those w/a grand vision. 2 ac waterfront lot with its generous waterfront & breathtaking views from all vantage points. Compare lot size, topography & lake frontage to other subdivisions situated around lakes. There's a significant difference. Verdant surroundings provide a perfect life of quiet sophistication for the discerning buyer. Embrace a life of tranquility on secluded acreage where the land is as impressive as the water. Priv boat dock for fishing and pontoon boat. You'll find feat like these gentle hills that act as a natural sound barrier & they are great for wintertime fun too! For those desiring more space there is potential to acquire more contiguous acreage to the west of this property. Hamilton SE Sch Sys; Custom-built 4,900SF, 5bd, 4.5ba, 900SF GR,multiple decks provide 1,200SF of unobstructed lake views!Priv LL walkout,geothermal & high effic furn(2025) Chef's kit remodel(2015) fenced yard,hand carved millwork,solid oak floors, Corning roof(2017) Heated granite flr Mstr ba;Home provides sophisticated base, w/expansive buildable land offering potential to create a legacy compound tailored to your needs.Living on "crystal-clear lake offers significant advantages to health,property value & lifestyle.This unique property feat a priv upper-level apartment w/its own entrance.(To convert this space back to the original house is simple & easy.) Apt offers ingenious custom design-perfect for visiting relatives, adult children, strong rental income or a priv office. 1,100SF sun-drenched living space w/lge observation deck & 2 sets of patio doors,2bd,1full ba,kit w/granite tops,barn sink,luxury vinyl plank floors,combo laundry/lge storage room. See the unabbreviated version of this "Remarks" section, entitled, Prop Description under "Additional Info" top right on the listing sheet
Contact an agent
Home facts
- Year built:1951
- Listing ID #:22069028
- Added:46 day(s) ago
- Updated:December 18, 2025 at 09:39 PM
Rooms and interior
- Bedrooms:5
- Total bathrooms:5
- Full bathrooms:4
- Half bathrooms:1
- Living area:4,551 sq. ft.
Heating and cooling
- Cooling:Central Electric
- Heating:Forced Air, Geothermal
Structure and exterior
- Year built:1951
- Building area:4,551 sq. ft.
- Lot area:2 Acres
Finances and disclosures
- Price:$1,600,000
- Price per sq. ft.:$333.61
New listings near 10573 E 116th Street
- New
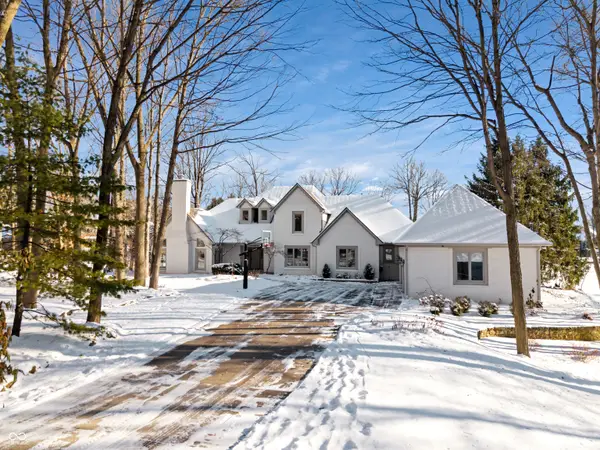 $1,575,000Active5 beds 5 baths6,084 sq. ft.
$1,575,000Active5 beds 5 baths6,084 sq. ft.9806 Gulfstream Court, Fishers, IN 46037
MLS# 22076892Listed by: CARPENTER, REALTORS - New
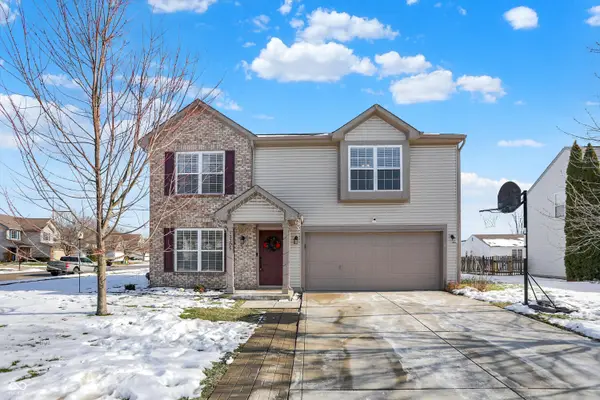 $359,000Active3 beds 3 baths2,131 sq. ft.
$359,000Active3 beds 3 baths2,131 sq. ft.13305 Huff Boulevard, Fishers, IN 46038
MLS# 22077112Listed by: F.C. TUCKER COMPANY - New
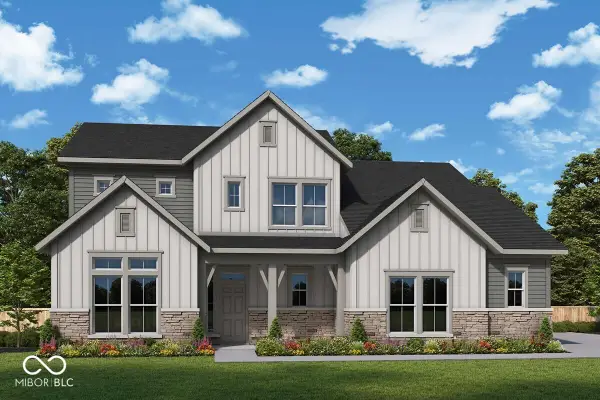 $967,871Active4 beds 4 baths4,799 sq. ft.
$967,871Active4 beds 4 baths4,799 sq. ft.11440 Selsey Road, Fishers, IN 46040
MLS# 22076657Listed by: WEEKLEY HOMES REALTY COMPANY - New
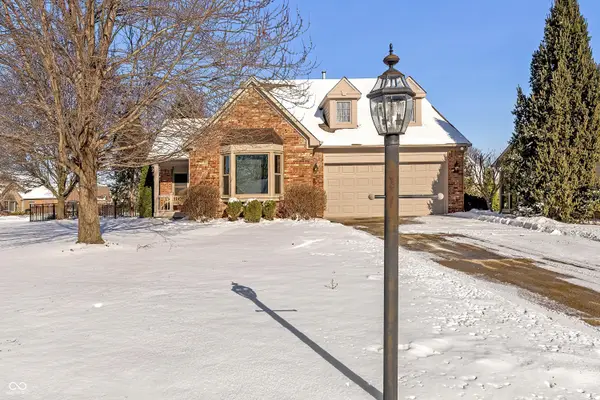 $400,000Active3 beds 2 baths1,630 sq. ft.
$400,000Active3 beds 2 baths1,630 sq. ft.11927 Halla Place, Fishers, IN 46038
MLS# 22076257Listed by: BERKSHIRE HATHAWAY HOME - New
 $400,000Active4 beds 3 baths2,136 sq. ft.
$400,000Active4 beds 3 baths2,136 sq. ft.11800 Sand Creek Boulevard, Fishers, IN 46037
MLS# 22077125Listed by: 1 PERCENT LISTS - HOOSIER STATE REALTY LLC - Open Sun, 12 to 2pmNew
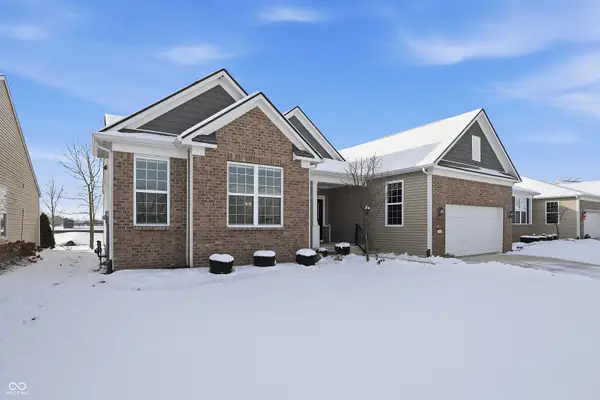 $559,000Active2 beds 2 baths2,159 sq. ft.
$559,000Active2 beds 2 baths2,159 sq. ft.16067 Loire Valley Drive, Fishers, IN 46037
MLS# 22075826Listed by: COMPASS INDIANA, LLC  $545,000Pending2 beds 3 baths2,430 sq. ft.
$545,000Pending2 beds 3 baths2,430 sq. ft.16091 Loire Valley Drive, Fishers, IN 46037
MLS# 22076873Listed by: F.C. TUCKER COMPANY- New
 $324,900Active3 beds 3 baths1,770 sq. ft.
$324,900Active3 beds 3 baths1,770 sq. ft.12480 Traverse Place, Fishers, IN 46038
MLS# 22076458Listed by: KELLER WILLIAMS INDPLS METRO N - New
 $375,000Active3 beds 3 baths1,940 sq. ft.
$375,000Active3 beds 3 baths1,940 sq. ft.11298 Squirrel Hollow, Fishers, IN 46038
MLS# 22076478Listed by: HIGHGARDEN REAL ESTATE - New
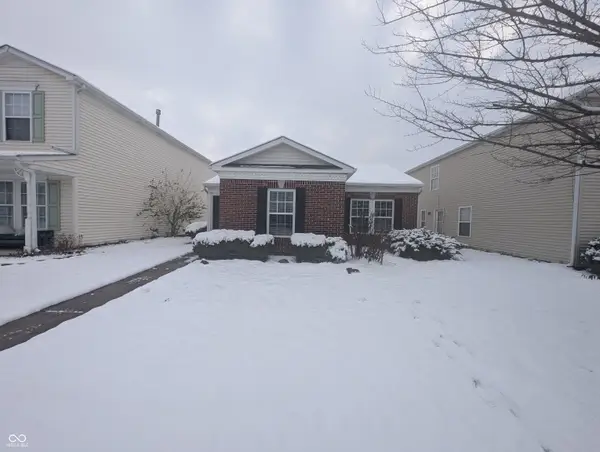 $254,900Active3 beds 2 baths1,225 sq. ft.
$254,900Active3 beds 2 baths1,225 sq. ft.12925 Old Glory Drive, Fishers, IN 46037
MLS# 22076732Listed by: GARNET GROUP
