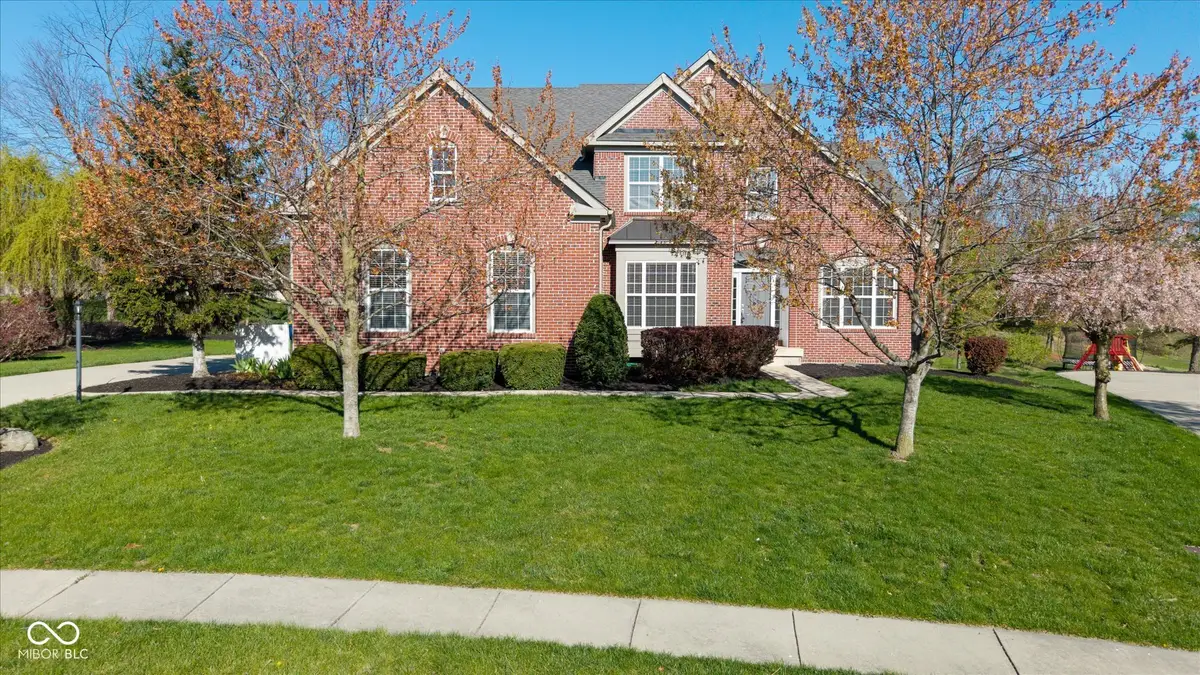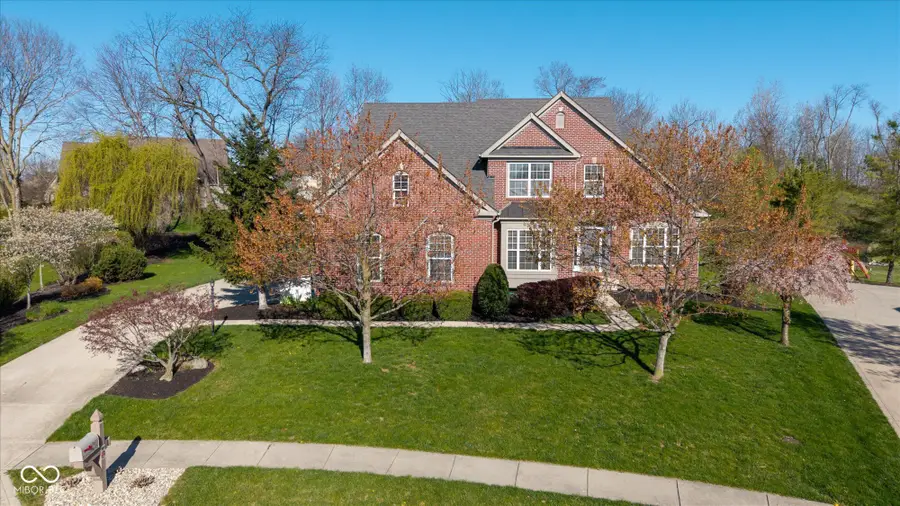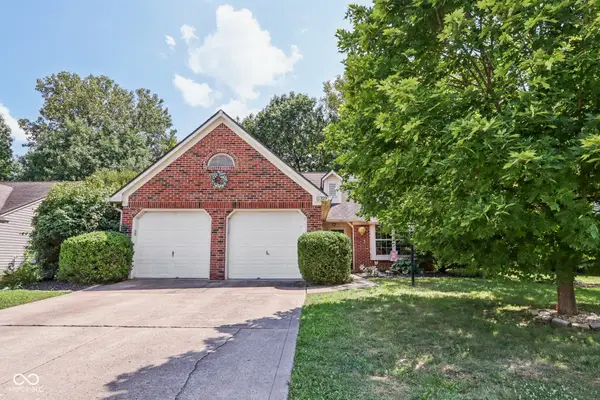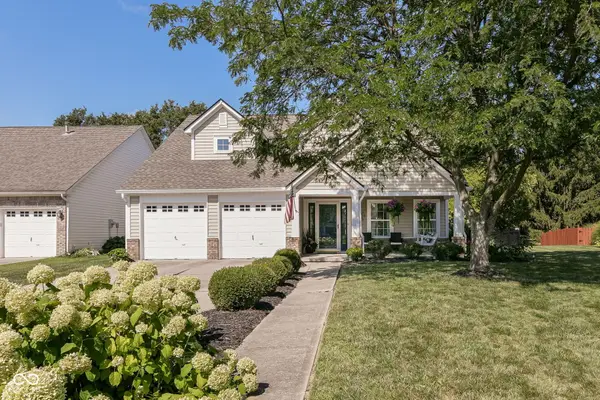10611 Proposal Pointe Way, Fishers, IN 46040
Local realty services provided by:Schuler Bauer Real Estate ERA Powered



Listed by:thomas endicott
Office:keller williams indy metro ne
MLS#:22030692
Source:IN_MIBOR
Price summary
- Price:$709,900
- Price per sq. ft.:$147.01
About this home
Tucked away at the end of a quiet cul-de-sac and set on an expansive 0.68 acre lot, this stunning home offers the perfect blend of privacy, elegance, and convenience- just moments away from Geist Waterfront Park & Reservoir. Backing up to a tranquil wooded tree line with serene pond views, the outdoor space is a dream. The two newly renovated decks overlook a manicured backyard, perfect for watching little one play or gathering around the firepit on cool evenings. Inside, the primary suite on the main level offers a private retreat with a vaulted ceiling and thoughtful details throughout. The open floor plan is enhanced by custom millwork, gleaming hardwood floors, newer designer light fixtures, and a cozy gas fireplace. An airy loft overlooks the main living room adding to the home's sense of light and openness. Downstairs, the full basement boasts a full bath, bonus/guest room, exercise room, rec room, and media room already prewired for a full home theater experience. With generous storage spaces throughout, this home meets every need with style. For the car enthusiast or hobbyist, the side-load three-car garage is ready for your personal touch, providing ample space for projects, storage, or a workshop. Enjoy peace of mind knowing the roof and mechanicals are ALL newer. See attachments for a full list of updates. Located 10-15 minutes away from dining and shops at Hamilton Town Center, Top Golf, Ikea, Target, HC Tavern & Kitchen, 1933 Lounge, and downtown Fishers. This is the one you have been waiting for- luxury, location, and lifestyle all in one exceptional property!
Contact an agent
Home facts
- Year built:2004
- Listing Id #:22030692
- Added:120 day(s) ago
- Updated:August 04, 2025 at 06:42 PM
Rooms and interior
- Bedrooms:4
- Total bathrooms:4
- Full bathrooms:3
- Half bathrooms:1
- Living area:4,587 sq. ft.
Heating and cooling
- Cooling:Central Electric
- Heating:Forced Air, High Efficiency (90%+ AFUE )
Structure and exterior
- Year built:2004
- Building area:4,587 sq. ft.
- Lot area:0.68 Acres
Schools
- High school:Hamilton Southeastern HS
- Middle school:Fall Creek Junior High
- Elementary school:Geist Elementary School
Utilities
- Water:Public Water
Finances and disclosures
- Price:$709,900
- Price per sq. ft.:$147.01
New listings near 10611 Proposal Pointe Way
- New
 $549,900Active4 beds 5 baths4,888 sq. ft.
$549,900Active4 beds 5 baths4,888 sq. ft.12308 Hawks Nest Drive, Fishers, IN 46037
MLS# 22056752Listed by: COMPASS INDIANA, LLC - Open Sat, 12 to 2pmNew
 $685,000Active3 beds 4 baths3,985 sq. ft.
$685,000Active3 beds 4 baths3,985 sq. ft.13167 Pennington Road, Fishers, IN 46037
MLS# 22055934Listed by: ENGEL & VOLKERS - New
 $325,000Active2 beds 3 baths1,296 sq. ft.
$325,000Active2 beds 3 baths1,296 sq. ft.12698 Watford Way, Fishers, IN 46037
MLS# 22056422Listed by: 1 PERCENT LISTS - HOOSIER STATE REALTY LLC  $484,900Pending2 beds 2 baths2,025 sq. ft.
$484,900Pending2 beds 2 baths2,025 sq. ft.12851 Bardolino Drive, Fishers, IN 46037
MLS# 22056051Listed by: KELLER WILLIAMS INDY METRO NE- New
 $449,000Active3 beds 3 baths2,455 sq. ft.
$449,000Active3 beds 3 baths2,455 sq. ft.13222 Isle Of Man Way, Fishers, IN 46037
MLS# 22048459Listed by: F.C. TUCKER COMPANY - New
 $442,000Active2 beds 2 baths1,962 sq. ft.
$442,000Active2 beds 2 baths1,962 sq. ft.16284 Loire Valley Drive, Fishers, IN 46037
MLS# 22056536Listed by: BERKSHIRE HATHAWAY HOME - New
 $350,000Active3 beds 2 baths1,536 sq. ft.
$350,000Active3 beds 2 baths1,536 sq. ft.11329 Cherry Blossom E Drive, Fishers, IN 46038
MLS# 22056538Listed by: HIGHGARDEN REAL ESTATE - New
 $740,000Active4 beds 5 baths4,874 sq. ft.
$740,000Active4 beds 5 baths4,874 sq. ft.14694 Normandy Way, Fishers, IN 46040
MLS# 22054499Listed by: FATHOM REALTY - Open Sat, 1 to 3pmNew
 $389,900Active3 beds 3 baths1,860 sq. ft.
$389,900Active3 beds 3 baths1,860 sq. ft.10389 Glenn Abbey Lane, Fishers, IN 46037
MLS# 22055746Listed by: F.C. TUCKER COMPANY - New
 $858,000Active3 beds 4 baths3,163 sq. ft.
$858,000Active3 beds 4 baths3,163 sq. ft.11949 Citywalk Drive, Fishers, IN 46038
MLS# 22056631Listed by: RE/MAX ADVANCED REALTY
