10611 Proposal Pointe Way, Fishers, IN 46040
Local realty services provided by:Schuler Bauer Real Estate ERA Powered
10611 Proposal Pointe Way,Fishers, IN 46040
$635,000
- 4 Beds
- 4 Baths
- - sq. ft.
- Single family
- Sold
Listed by: nem ostojic
Office: coldwell banker - kaiser
MLS#:22061950
Source:IN_MIBOR
Sorry, we are unable to map this address
Price summary
- Price:$635,000
About this home
A stunning custom home by Geist Waterfront Park and Geist Reservoir! Conveniently located close to all the Fishers amenities, this luxurious and spacious home offers so much for the quiet enjoyment. The nearly .7-acre serene lot is bathed in mature trees, tastefully manicured landscaping, and as such it provides a perfect backdrop for this unique home. Enjoy the quiet cul-de-sac setting while relaxing on one of the two generously sized decks that lead down to the huge center concrete patio with a fire pit. Throughout the main level, the custom woodworking adds a note of luxury and style, while the primary ensuite bedroom features vaulted ceilings and access to a private deck! An abundance of natural light is let into the home through many large windows, amplifying the sense of openness to an already large living area. Upstairs, an open loft can be used as an additional home office space or a study/playroom. With the 1,700 sf of full basement, the options are endless. One can utilize it for a home gym, a play room, and one of the rooms is pre-wired for a full-blown home theater! Recently renovated full bath in the basement is great for guests or your home theater movie nights sleepovers. Spacious three-car garage provides potential for storage and hobbies alike, while the large driveway allows for additional parking. The roof and mechanicals have all been recently updated. Additional information can be seen in the supplements. Must see to appreciate!
Contact an agent
Home facts
- Year built:2004
- Listing ID #:22061950
- Added:83 day(s) ago
- Updated:December 03, 2025 at 10:36 PM
Rooms and interior
- Bedrooms:4
- Total bathrooms:4
- Full bathrooms:3
- Half bathrooms:1
Heating and cooling
- Cooling:Central Electric
- Heating:Forced Air, High Efficiency (90%+ AFUE )
Structure and exterior
- Year built:2004
Schools
- High school:Hamilton Southeastern HS
- Middle school:Fall Creek Junior High
- Elementary school:Geist Elementary School
Utilities
- Water:Public Water
Finances and disclosures
- Price:$635,000
New listings near 10611 Proposal Pointe Way
- New
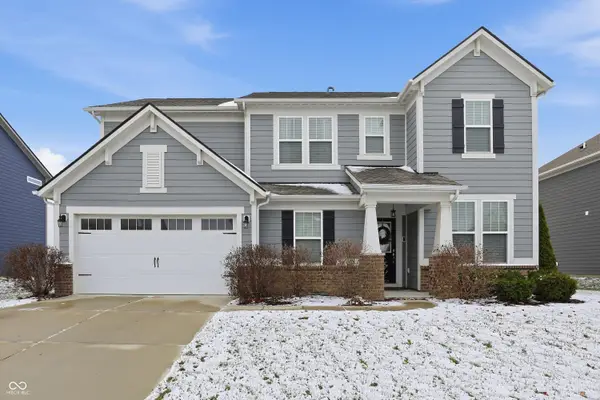 $540,000Active4 beds 3 baths2,800 sq. ft.
$540,000Active4 beds 3 baths2,800 sq. ft.12132 Lantana Lane, Fishers, IN 46037
MLS# 22072757Listed by: F.C. TUCKER COMPANY - New
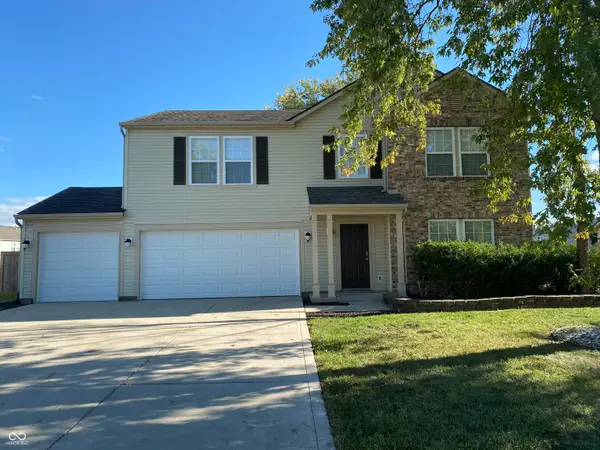 $347,900Active3 beds 3 baths2,364 sq. ft.
$347,900Active3 beds 3 baths2,364 sq. ft.10671 Pleasant View Lane, Fishers, IN 46038
MLS# 22075602Listed by: CENTURY 21 SCHEETZ - Open Sat, 12am to 3pmNew
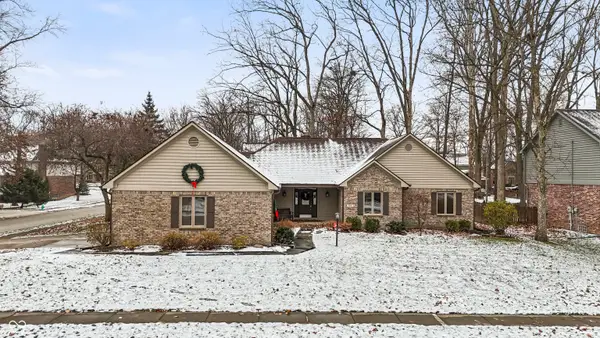 $600,000Active3 beds 3 baths2,806 sq. ft.
$600,000Active3 beds 3 baths2,806 sq. ft.7591 Timber Springs Drive N, Fishers, IN 46038
MLS# 22075568Listed by: F.C. TUCKER COMPANY 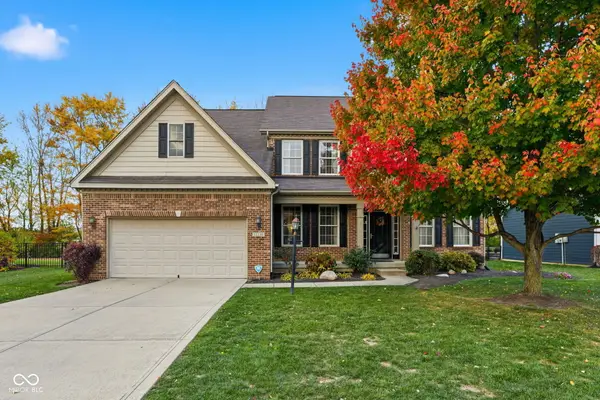 $550,000Pending5 beds 3 baths3,838 sq. ft.
$550,000Pending5 beds 3 baths3,838 sq. ft.11338 Long Sotton Lane, Fishers, IN 46037
MLS# 22071543Listed by: F.C. TUCKER COMPANY- New
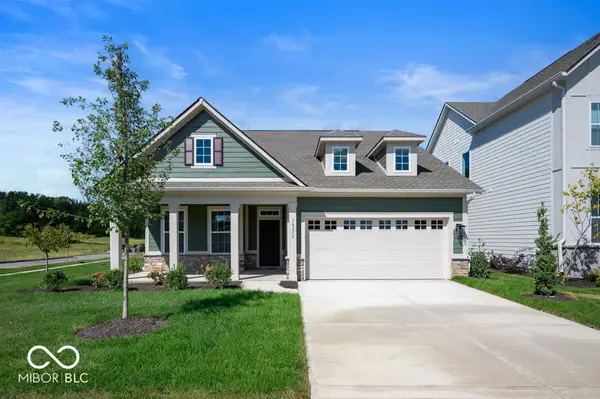 $700,628Active3 beds 3 baths2,208 sq. ft.
$700,628Active3 beds 3 baths2,208 sq. ft.11840 Gray Ghost Way, Fishers, IN 46040
MLS# 22075426Listed by: WEEKLEY HOMES REALTY COMPANY - New
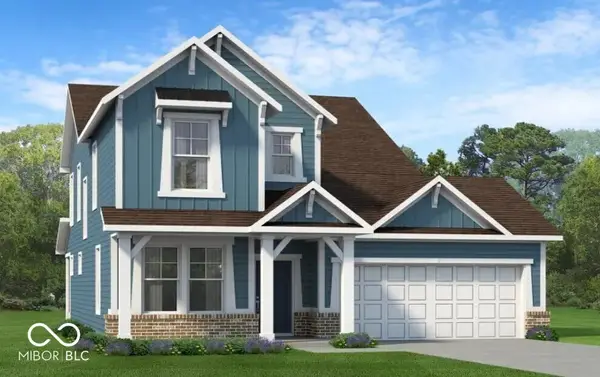 $444,999Active3 beds 3 baths2,057 sq. ft.
$444,999Active3 beds 3 baths2,057 sq. ft.16042 Meadow Frost Court, Fishers, IN 46037
MLS# 22075161Listed by: PYATT BUILDERS, LLC - New
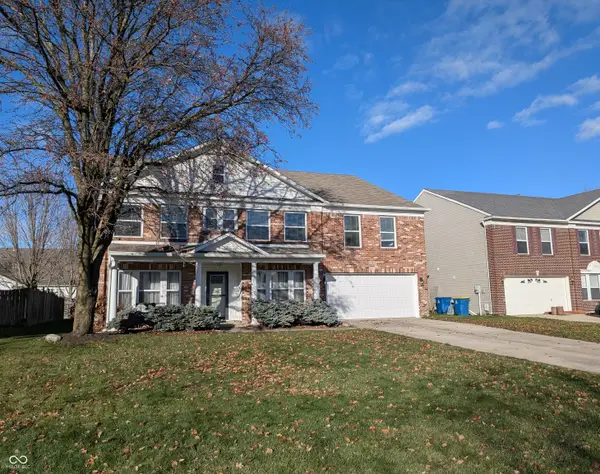 $435,000Active4 beds 4 baths4,140 sq. ft.
$435,000Active4 beds 4 baths4,140 sq. ft.10414 Bicknell Circle, Fishers, IN 46038
MLS# 22073859Listed by: SOLD BY HART - New
 $320,000Active3 beds 3 baths1,844 sq. ft.
$320,000Active3 beds 3 baths1,844 sq. ft.9080 Teaneck Drive, Fishers, IN 46038
MLS# 22074615Listed by: VIEWPOINT REALTY GROUP, LLC - Open Sat, 11am to 1pmNew
 $369,900Active2 beds 2 baths1,785 sq. ft.
$369,900Active2 beds 2 baths1,785 sq. ft.12766 Winery Way, Fishers, IN 46037
MLS# 22074003Listed by: HIGHGARDEN REAL ESTATE - New
 $399,950Active3 beds 3 baths2,175 sq. ft.
$399,950Active3 beds 3 baths2,175 sq. ft.13288 E Lieder Way, Fishers, IN 46037
MLS# 22059143Listed by: BERKSHIRE HATHAWAY HOME
