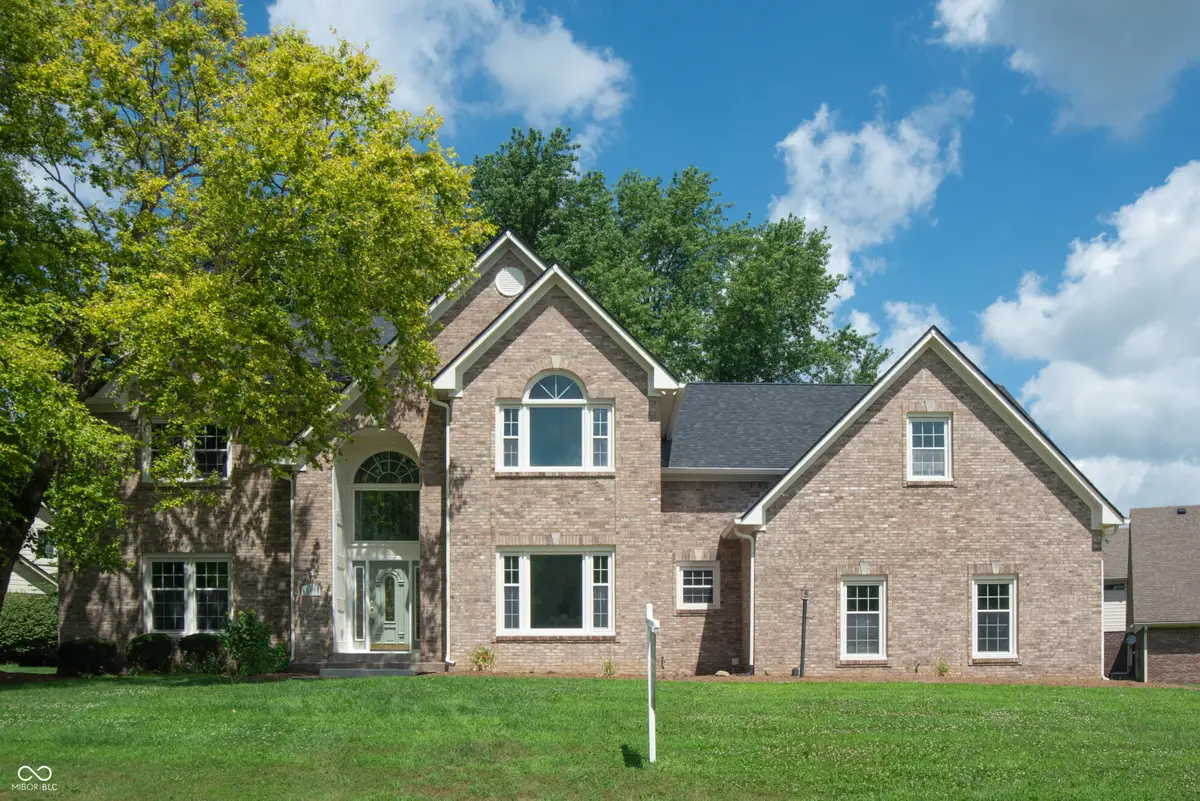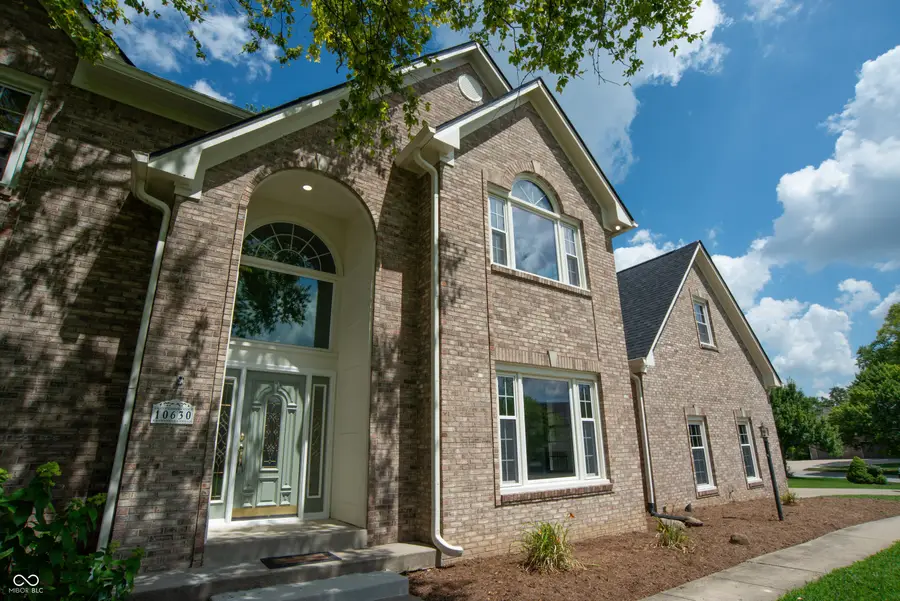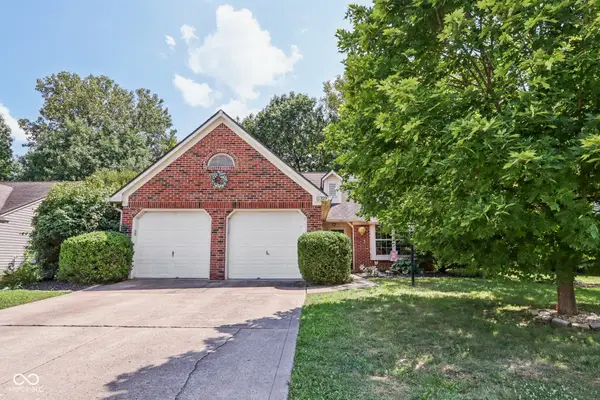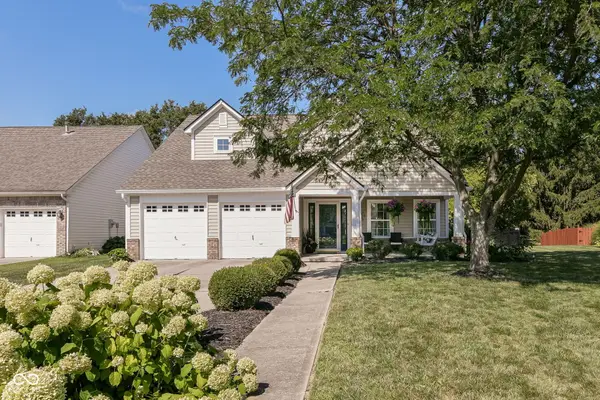10630 Thorny Rdg Trace, Fishers, IN 46037
Local realty services provided by:Schuler Bauer Real Estate ERA Powered



10630 Thorny Rdg Trace,Fishers, IN 46037
$820,000
- 5 Beds
- 5 Baths
- 5,219 sq. ft.
- Single family
- Pending
Listed by:esther ang
Office:exp realty, llc.
MLS#:22050185
Source:IN_MIBOR
Price summary
- Price:$820,000
- Price per sq. ft.:$154.34
About this home
Searching for the luxury house of your dreams? Look no further than this beautiful home in sought after Hamilton Proper! All of the 5 bedrooms and 4.5 baths have been meticulously renovated, just as the rest of the house. Immediately be impressed by all the light and openness as you step into the vaulted entryway. Then make your way to the spacious living room and cozy up to the custom-built limestone fireplace. Check out gorgeous kitchen where no detail is spared: Brand new stainless steel appliances including a wine fridge, under the counter microwave, 36-inch range with a convenient pot filler and custom hood. The counter tops and full back splash are a beautiful white quartz with gold accent. The openness and lightness continues with the luxury vinyl plank flooring throughout all levels of the house. Main bedroom also boast vaulted ceilings, unique color changing light fixture that can be controlled with a phone app, and a spa-like ensuite bath that you'll never want to leave. Need a 2nd main bed? Check out the biggest bedroom in the house just down the hall with also its own en suite. Perfect for a giant playroom or even a home theater. Need more space? Check out the finished basement completed with a wet bar and bonus room. It's basically a separate living space! Did I mention this is also a waterfront property? Enjoy the view of the duck pond from the brand new deck, and maybe even go fishing. Round it all off with 3 car garage for all your parking needs. What are you waiting for?!
Contact an agent
Home facts
- Year built:1993
- Listing Id #:22050185
- Added:34 day(s) ago
- Updated:August 12, 2025 at 04:37 PM
Rooms and interior
- Bedrooms:5
- Total bathrooms:5
- Full bathrooms:4
- Half bathrooms:1
- Living area:5,219 sq. ft.
Heating and cooling
- Cooling:Central Electric
- Heating:Forced Air
Structure and exterior
- Year built:1993
- Building area:5,219 sq. ft.
- Lot area:0.54 Acres
Utilities
- Water:Public Water
Finances and disclosures
- Price:$820,000
- Price per sq. ft.:$154.34
New listings near 10630 Thorny Rdg Trace
- New
 $549,900Active4 beds 5 baths4,888 sq. ft.
$549,900Active4 beds 5 baths4,888 sq. ft.12308 Hawks Nest Drive, Fishers, IN 46037
MLS# 22056752Listed by: COMPASS INDIANA, LLC - Open Sat, 12 to 2pmNew
 $685,000Active3 beds 4 baths3,985 sq. ft.
$685,000Active3 beds 4 baths3,985 sq. ft.13167 Pennington Road, Fishers, IN 46037
MLS# 22055934Listed by: ENGEL & VOLKERS - New
 $325,000Active2 beds 3 baths1,296 sq. ft.
$325,000Active2 beds 3 baths1,296 sq. ft.12698 Watford Way, Fishers, IN 46037
MLS# 22056422Listed by: 1 PERCENT LISTS - HOOSIER STATE REALTY LLC  $484,900Pending2 beds 2 baths2,025 sq. ft.
$484,900Pending2 beds 2 baths2,025 sq. ft.12851 Bardolino Drive, Fishers, IN 46037
MLS# 22056051Listed by: KELLER WILLIAMS INDY METRO NE- New
 $449,000Active3 beds 3 baths2,455 sq. ft.
$449,000Active3 beds 3 baths2,455 sq. ft.13222 Isle Of Man Way, Fishers, IN 46037
MLS# 22048459Listed by: F.C. TUCKER COMPANY - New
 $442,000Active2 beds 2 baths1,962 sq. ft.
$442,000Active2 beds 2 baths1,962 sq. ft.16284 Loire Valley Drive, Fishers, IN 46037
MLS# 22056536Listed by: BERKSHIRE HATHAWAY HOME - New
 $350,000Active3 beds 2 baths1,536 sq. ft.
$350,000Active3 beds 2 baths1,536 sq. ft.11329 Cherry Blossom E Drive, Fishers, IN 46038
MLS# 22056538Listed by: HIGHGARDEN REAL ESTATE - New
 $740,000Active4 beds 5 baths4,874 sq. ft.
$740,000Active4 beds 5 baths4,874 sq. ft.14694 Normandy Way, Fishers, IN 46040
MLS# 22054499Listed by: FATHOM REALTY - Open Sat, 1 to 3pmNew
 $389,900Active3 beds 3 baths1,860 sq. ft.
$389,900Active3 beds 3 baths1,860 sq. ft.10389 Glenn Abbey Lane, Fishers, IN 46037
MLS# 22055746Listed by: F.C. TUCKER COMPANY - New
 $858,000Active3 beds 4 baths3,163 sq. ft.
$858,000Active3 beds 4 baths3,163 sq. ft.11949 Citywalk Drive, Fishers, IN 46038
MLS# 22056631Listed by: RE/MAX ADVANCED REALTY
