10704 Club Chase, Fishers, IN 46037
Local realty services provided by:Schuler Bauer Real Estate ERA Powered
10704 Club Chase,Fishers, IN 46037
$1,949,000
- 4 Beds
- 5 Baths
- 6,097 sq. ft.
- Single family
- Pending
Listed by: meighan wise, sara denig
Office: keller williams indpls metro n
MLS#:22064203
Source:IN_MIBOR
Price summary
- Price:$1,949,000
- Price per sq. ft.:$314.1
About this home
TURNKEY DREAM-WITH ALL BRAND NEW FURNITURE/DECOR in this rare chateau-inspired true luxury GEM in Prestigious Hamilton Proper! An EXTENSIVE REMODEL to this quality home was completed in 2022 and again in 2024. Nestled among mature trees but also a short walk to the Hawthorns Golf & Country Clubhouse, tennis courts & pool. TWO MAIN LEVEL PRIMARY SUITES, 1 ACRE+ 4 car garage. The MAIN LEVEL primary suite offers privacy & comfort w/HEATED bathroom tile floors, heated towel rack, plumbed to add free standing tub, TOTO toilet, oversized W/I closet perfectly outfitted w/California Closets & huge island. Enjoy NEW engineered Oak 3/4 inch hardwood floors flowing throughout the open-concept family room & oversized hearth rm. The Chef's Kitchen is equipped with high-end WOLF & THERMADOR BUILT IN appliances, Quartzite (a natural stone harder than granite) countertop and backsplash, CUSTOM AMISH floor to ceiling cabinetry, hidden coffee bar & instant hot/filtered water. The kitchen connects seamlessly to dining & living areas anchored by two stunning stone fireplaces. Main Level wet bar elevates gatherings w/CUSTOM CABINETRY, a dual-zone bev fridge, nugget ice machine & sink. UPSTAIRS 2 beds, 2 baths + 2 EXPANSIVE BONUS ROOMS provide the perfect teenage rec rm/theatre rm/play rm/workout rm. The LOWER LEVEL continues w a CLIMATE CONTROLLED wine cellar, bar area w dual-zone bev fridge, nugget ice machine, sink & hidden storage rm. OUTDOOR LIVING is equally impressive with a private backyard, BUILT-IN STONE FIREPLACE, oversized stone patio & ample space to accommodate a future pool. Thoughtful upgrades include Navien tankless H2O heater, zoned HVAC w/damper control, Reme Halo In-duct purification system, & ext hot tub hook up. This exceptional home offers both prestige & an extraordinary opportunity in one of the area's most coveted communities. The seller's 2022 Crest Classic LX 22 ft SLRC Pontoon boat that sits on a transferable lift at Geist Marina is for purchase.
Contact an agent
Home facts
- Year built:2012
- Listing ID #:22064203
- Added:140 day(s) ago
- Updated:February 12, 2026 at 11:28 PM
Rooms and interior
- Bedrooms:4
- Total bathrooms:5
- Full bathrooms:4
- Half bathrooms:1
- Living area:6,097 sq. ft.
Heating and cooling
- Cooling:Heat Pump
- Heating:Forced Air, Heat Pump, Radiant Floor
Structure and exterior
- Year built:2012
- Building area:6,097 sq. ft.
- Lot area:1 Acres
Utilities
- Water:Public Water
Finances and disclosures
- Price:$1,949,000
- Price per sq. ft.:$314.1
New listings near 10704 Club Chase
- New
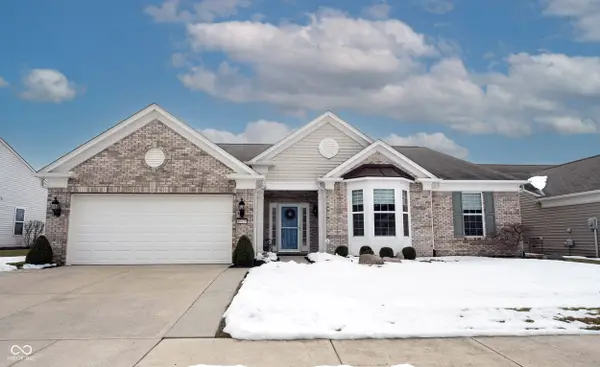 $539,000Active3 beds 2 baths2,796 sq. ft.
$539,000Active3 beds 2 baths2,796 sq. ft.16179 Oliver Street, Fishers, IN 46037
MLS# 22083623Listed by: KELLER WILLIAMS INDY METRO NE - Open Sun, 1 to 4pmNew
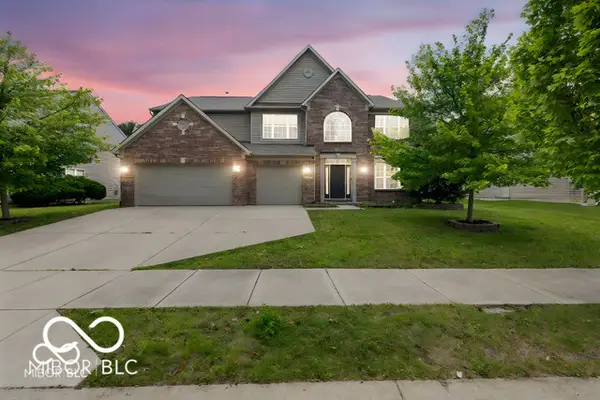 $479,900Active5 beds 3 baths4,042 sq. ft.
$479,900Active5 beds 3 baths4,042 sq. ft.12997 Bartlett Drive, Fishers, IN 46037
MLS# 22083480Listed by: F.C. TUCKER COMPANY - New
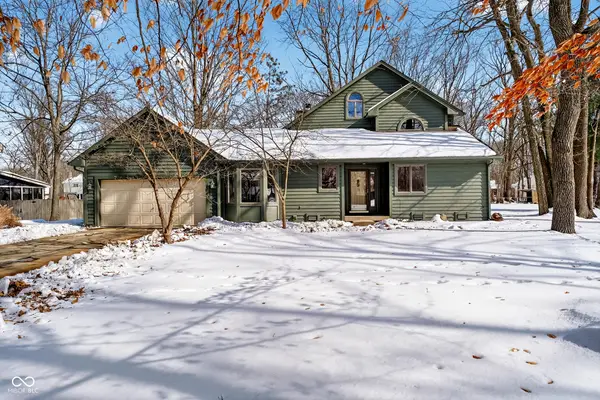 $425,000Active3 beds 2 baths2,003 sq. ft.
$425,000Active3 beds 2 baths2,003 sq. ft.9970 Oakleaf Way, McCordsville, IN 46055
MLS# 22082366Listed by: CENTURY 21 SCHEETZ - New
 $359,000Active3 beds 3 baths2,140 sq. ft.
$359,000Active3 beds 3 baths2,140 sq. ft.13503 Erlen Drive, Fishers, IN 46037
MLS# 22083665Listed by: CROSSROADS REAL ESTATE GROUP LLC - New
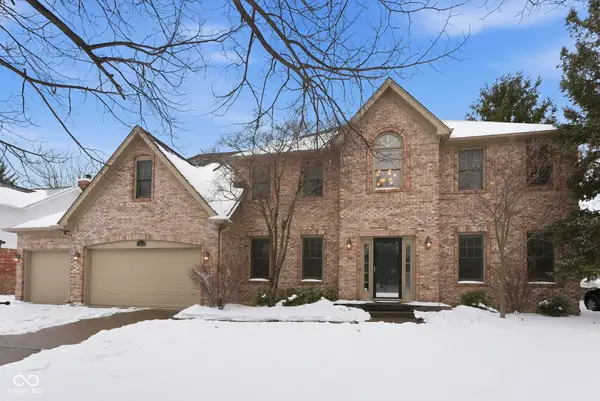 $630,000Active4 beds 3 baths3,902 sq. ft.
$630,000Active4 beds 3 baths3,902 sq. ft.10236 Bent Tree Lane, Fishers, IN 46037
MLS# 22082152Listed by: F.C. TUCKER COMPANY - Open Sat, 1 to 3pmNew
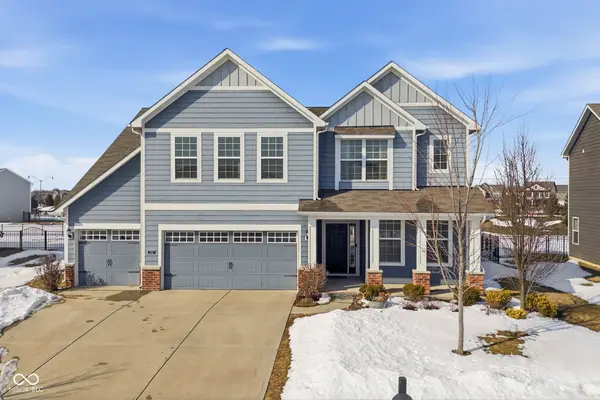 $469,900Active5 beds 3 baths3,004 sq. ft.
$469,900Active5 beds 3 baths3,004 sq. ft.15317 Eastpark Circle W, Fishers, IN 46037
MLS# 22083692Listed by: EXP REALTY LLC - New
 $577,500Active4 beds 3 baths3,953 sq. ft.
$577,500Active4 beds 3 baths3,953 sq. ft.12036 Bodley Place, Fishers, IN 46037
MLS# 22083457Listed by: F.C. TUCKER COMPANY  $398,000Pending4 beds 3 baths1,916 sq. ft.
$398,000Pending4 beds 3 baths1,916 sq. ft.12519 Trester Lane, Fishers, IN 46038
MLS# 22083486Listed by: COMPASS INDIANA, LLC- New
 $394,500Active3 beds 3 baths2,315 sq. ft.
$394,500Active3 beds 3 baths2,315 sq. ft.11267 Catalina Drive, Fishers, IN 46038
MLS# 22083344Listed by: CROSSROADS REAL ESTATE GROUP LLC - New
 $595,000Active5 beds 3 baths3,142 sq. ft.
$595,000Active5 beds 3 baths3,142 sq. ft.12354 Westmorland Drive, Fishers, IN 46037
MLS# 22075664Listed by: F.C. TUCKER COMPANY

