10707 Club Chase, Fishers, IN 46037
Local realty services provided by:Schuler Bauer Real Estate ERA Powered
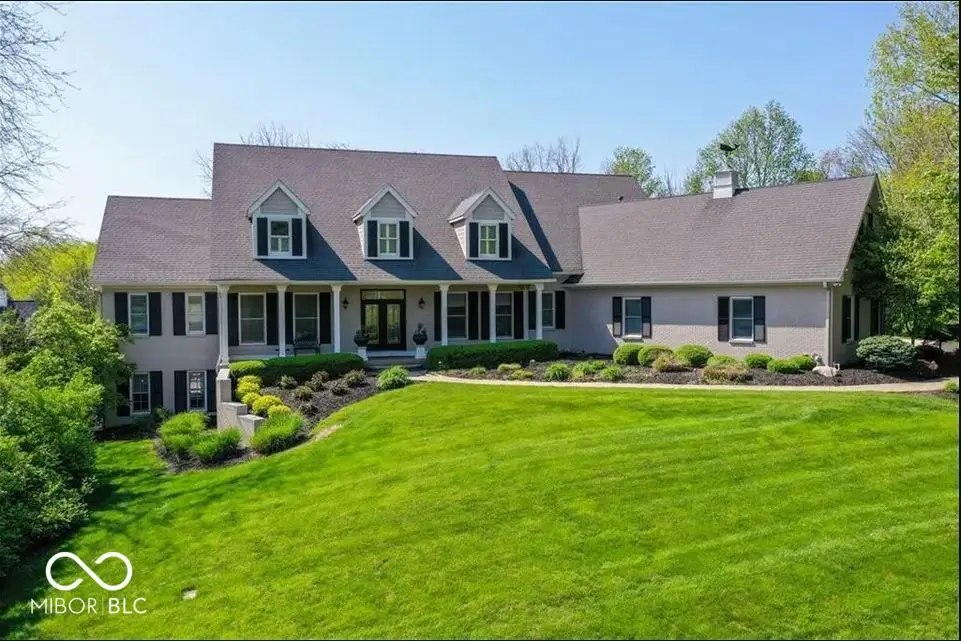
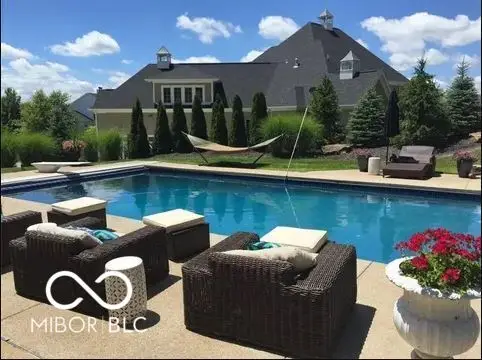
10707 Club Chase,Fishers, IN 46037
$2,700,000
- 6 Beds
- 6 Baths
- 7,817 sq. ft.
- Single family
- Active
Listed by:cynthia shepherd mccurdy
Office:keller williams indy metro ne
MLS#:22042768
Source:IN_MIBOR
Price summary
- Price:$2,700,000
- Price per sq. ft.:$345.4
About this home
Welcome to your soon to be completed prestigious Executive DREAM home in "The Hawthorns". This one of a kind property offers unparalleled privacy and luxury living, while only steps away from Hawthorn Golf and Country Club. This traditional, expansive home boasts 7500+ square feet, 6 Bedrooms, 5+ Bathrooms on three gorgeous, natural light-filled levels. The main floor consists of a two-story entry, Dining Room, Office, a Great/Living Room with floor to ceiling bookshelves around the fireplace, and an extraordinary center light fixture. The primary suite is a peaceful retreat with an elegant Spa bathroom, featuring a stand-alone tub, a custom tile shower, a walk-in wardrobe and separate water closet including heated bidet. It overlooks the scenic pool with a brand new breathtaking waterfall feature and its own entrance to the back deck. The kitchen is second to none with an unbelievable 13'x5', 65 square foot Waterfall Island, a hidden coffee/panty, and a beautiful LaCornue Range with Perrin and Rowe Pot Filler. The kitchen opens up to a cozy and inviting hearth room with fireplace, the back upstairs new Trex Deck and lovely screened-in porch. Superior quality finishes in this property include: Miele/Themador/Kohler/Brizo/Rohl/Visual Comfort/Restoration Hardware/Foundry/Rejuvenation/Ruvaiti, etc. Feel the quality and textures of the faucets, sinks, tiles, and appliances. The upper level not only has 4 bedrooms with 3 full baths (one with stackable W/D), but also a 35x20 flex room. The lower level has two large living areas, bar, bedroom, full bath, sliding doors and large storage area. This home is set up for outdoor entertaining with kitchen/pizza oven, 40x20 Gunite Pool, Waterfall, tiled patio and firepit. Enjoy the meditation room with a cold plunge and infrared sauna included as well! There's so much about this incredibly appointed home that you must see to believe!
Contact an agent
Home facts
- Year built:1992
- Listing Id #:22042768
- Added:71 day(s) ago
- Updated:July 15, 2025 at 08:39 PM
Rooms and interior
- Bedrooms:6
- Total bathrooms:6
- Full bathrooms:5
- Half bathrooms:1
- Living area:7,817 sq. ft.
Heating and cooling
- Cooling:Central Electric
- Heating:Forced Air
Structure and exterior
- Year built:1992
- Building area:7,817 sq. ft.
- Lot area:1.12 Acres
Utilities
- Water:Public Water
Finances and disclosures
- Price:$2,700,000
- Price per sq. ft.:$345.4
New listings near 10707 Club Chase
- New
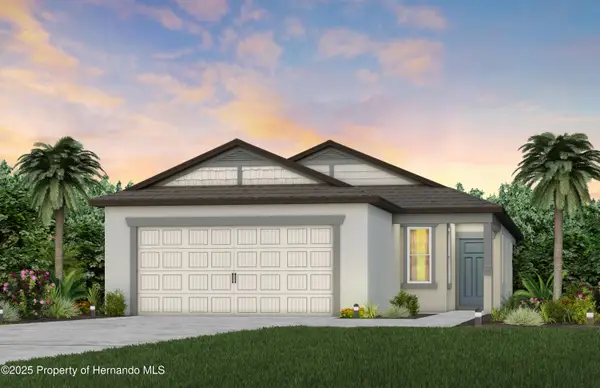 $299,390Active4 beds 2 baths
$299,390Active4 beds 2 baths3778 Hornbeam Road, Spring Hill, FL 34609
MLS# 2255136Listed by: PULTE REALTY OF WEST FLORIDA LLC - New
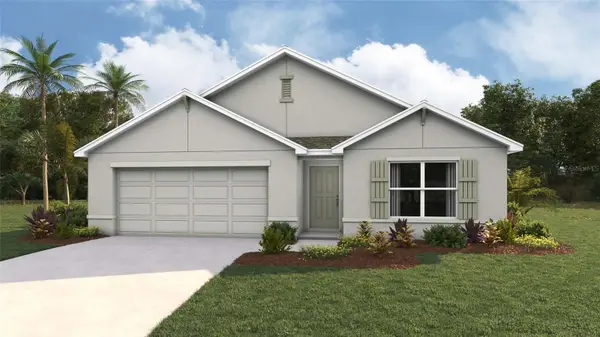 $353,070Active4 beds 2 baths1,828 sq. ft.
$353,070Active4 beds 2 baths1,828 sq. ft.1451 Meredith Drive, SPRING HILL, FL 34608
MLS# OM707632Listed by: DR HORTON REALTY OF WEST CENTRAL FLORIDA - New
 $349,000Active4 beds 2 baths1,688 sq. ft.
$349,000Active4 beds 2 baths1,688 sq. ft.12218 Lamont Drive, SPRING HILL, FL 34608
MLS# TB8417534Listed by: SOUTHERN BELLE REALTY, INC - New
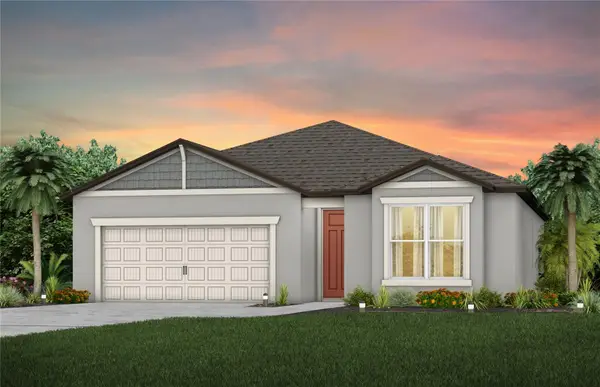 $338,590Active3 beds 2 baths1,662 sq. ft.
$338,590Active3 beds 2 baths1,662 sq. ft.3719 Obsidian Drive, SPRING HILL, FL 34609
MLS# TB8417388Listed by: PULTE REALTY OF WEST FLORIDA LLC - New
 $349,990Active3 beds 2 baths1,707 sq. ft.
$349,990Active3 beds 2 baths1,707 sq. ft.5172 Deerfield Avenue, SPRING HILL, FL 34609
MLS# TB8417579Listed by: BRIGHTLAND HOMES BROKERAGE, LL - New
 $275,000Active3 beds 2 baths1,334 sq. ft.
$275,000Active3 beds 2 baths1,334 sq. ft.15353 Shady Street, BROOKSVILLE, FL 34604
MLS# TB8416994Listed by: KELLER WILLIAMS TAMPA PROP. - New
 $265,000Active2 beds 2 baths1,499 sq. ft.
$265,000Active2 beds 2 baths1,499 sq. ft.11242 Heathrow Avenue, SPRING HILL, FL 34609
MLS# W7878116Listed by: TROPIC SHORES REALTY LLC - Open Sat, 11am to 2pmNew
 $569,900Active4 beds 2 baths2,484 sq. ft.
$569,900Active4 beds 2 baths2,484 sq. ft.12533 Palapa Loop, SPRING HILL, FL 34610
MLS# TB8416893Listed by: OUT FAST REALTY & INVESTMENTS - New
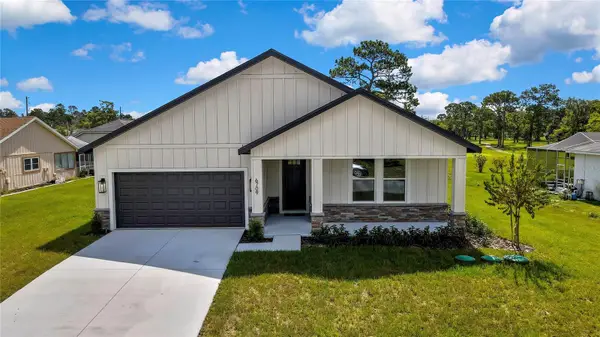 $415,000Active4 beds 3 baths2,061 sq. ft.
$415,000Active4 beds 3 baths2,061 sq. ft.6709 Freeport Drive, SPRING HILL, FL 34608
MLS# O6334075Listed by: HAVEN PROPERTY GROUP LLC - New
 $375,000Active4 beds 3 baths1,436 sq. ft.
$375,000Active4 beds 3 baths1,436 sq. ft.2013 Finland Drive, SPRING HILL, FL 34609
MLS# W7878047Listed by: INVEST USA REALTY INC

