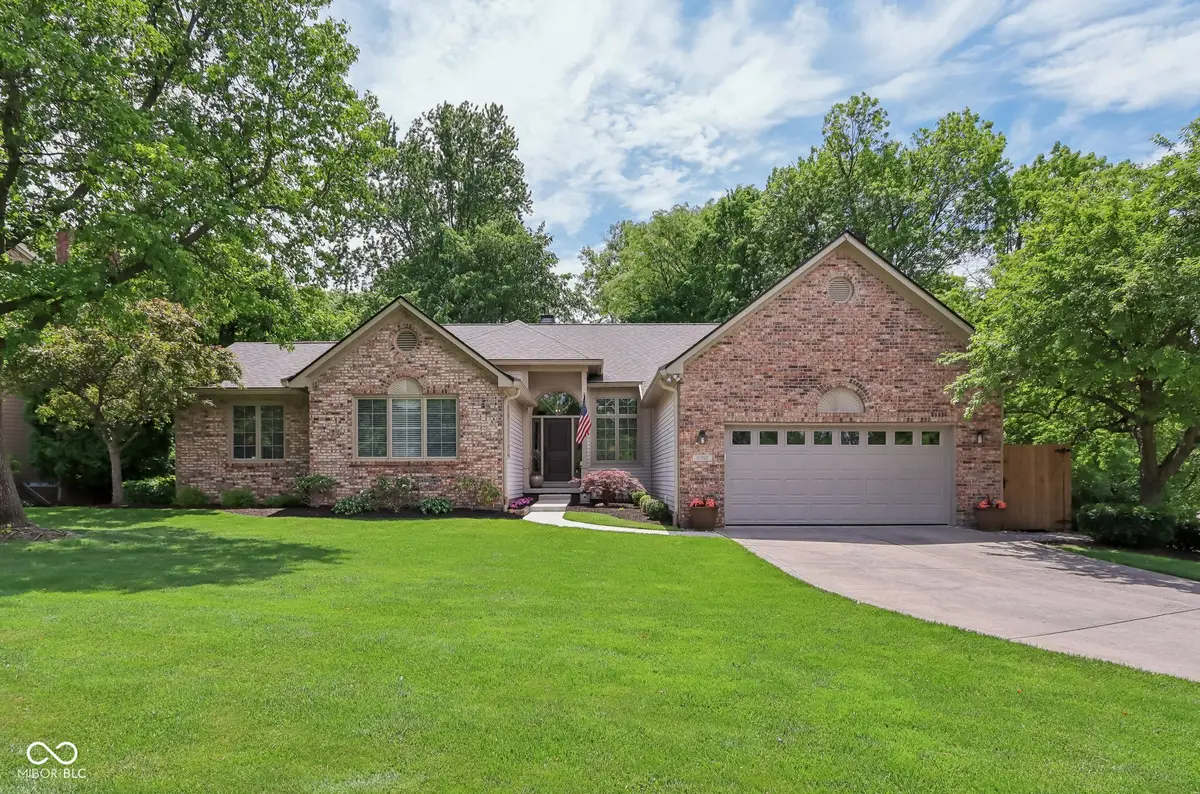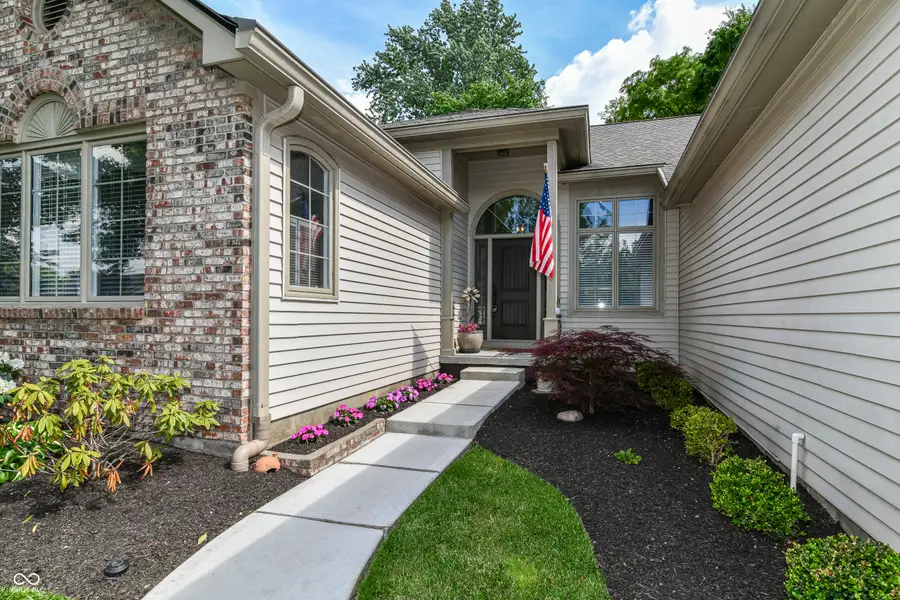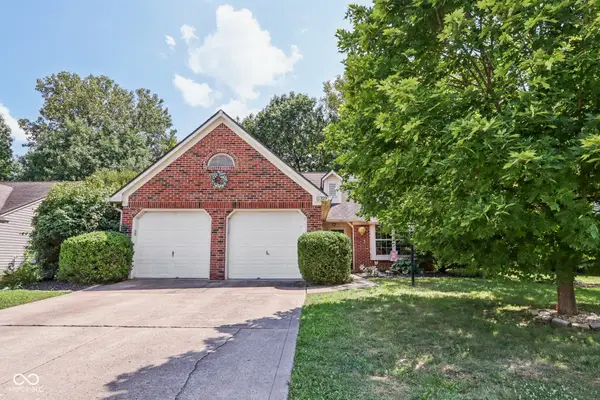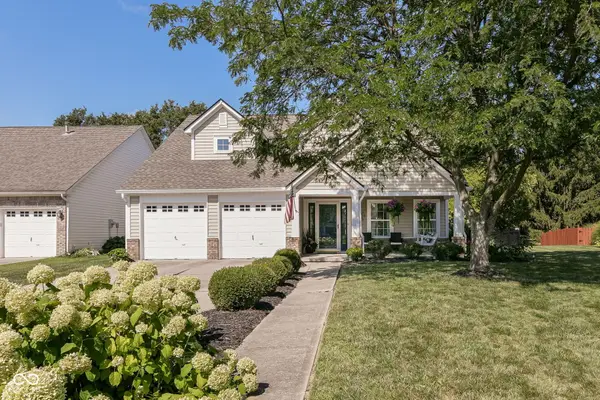10759 Sawgrass Drive, Fishers, IN 46037
Local realty services provided by:Schuler Bauer Real Estate ERA Powered



Listed by:stephanie cook
Office:real broker, llc.
MLS#:22040108
Source:IN_MIBOR
Price summary
- Price:$550,000
- Price per sq. ft.:$164.57
About this home
To say this home has been meticulously cared for would be an understatement. From the moment you arrive, you'll feel the warmth and pride of ownership that radiates from every room. It's the kind of place that instantly feels like home. While you're just minutes from all the amenities and conveniences Fishers has to offer, you're tucked away in a peaceful setting of woods, a gentle creek, and the quiet magic of every season. Your warm welcome begins before you even step inside-manicured landscaping guides you to the front entrance where you're drawn into the living room that instantly feels like home. The updated kitchen is both functional & inviting, offering ample counter & cabinet space, a large island, and plenty of natural light with a great view of the woods. The fireplace adds a cozy hearth-room feel-truly the heart of your home! You can dine and entertain in the kitchen or the formal dining room. The sun room is open to the kitchen providing a quiet space to read OR for the party to spill over from the kitchen. The owner's suite is conveniently located on the main level and opens to a private porch that overlooks the woods and a peaceful creek-ideal for enjoying your morning coffee or unwinding with an evening beverage. On the opposite side of the home, a private mother-in-law suite offers flexibility for extended family or guests. A 3rd bedroom OR a family room to complete the in-law suite is currently used as a crafting room. Downstairs, a finished basement includes an additional bedroom and full bath, making it easy to accommodate multiple generations or a variety of family dynamics. Also has a large family room area and flex space for an office or work out equipment. The heat pump is new in 2023, some new windows, every nook & cranny caulked/painted, and a brand new deck. The garage is fit & finished with a new epoxy floor!
Contact an agent
Home facts
- Year built:1995
- Listing Id #:22040108
- Added:62 day(s) ago
- Updated:August 13, 2025 at 10:35 PM
Rooms and interior
- Bedrooms:4
- Total bathrooms:4
- Full bathrooms:3
- Half bathrooms:1
- Living area:3,342 sq. ft.
Heating and cooling
- Cooling:Central Electric
- Heating:Electric, Forced Air
Structure and exterior
- Year built:1995
- Building area:3,342 sq. ft.
- Lot area:0.5 Acres
Schools
- High school:Hamilton Southeastern HS
- Middle school:Riverside Junior High
- Elementary school:Brooks School Elementary
Utilities
- Water:Public Water
Finances and disclosures
- Price:$550,000
- Price per sq. ft.:$164.57
New listings near 10759 Sawgrass Drive
- New
 $549,900Active4 beds 5 baths4,888 sq. ft.
$549,900Active4 beds 5 baths4,888 sq. ft.12308 Hawks Nest Drive, Fishers, IN 46037
MLS# 22056752Listed by: COMPASS INDIANA, LLC - Open Sat, 12 to 2pmNew
 $685,000Active3 beds 4 baths3,985 sq. ft.
$685,000Active3 beds 4 baths3,985 sq. ft.13167 Pennington Road, Fishers, IN 46037
MLS# 22055934Listed by: ENGEL & VOLKERS - New
 $325,000Active2 beds 3 baths1,296 sq. ft.
$325,000Active2 beds 3 baths1,296 sq. ft.12698 Watford Way, Fishers, IN 46037
MLS# 22056422Listed by: 1 PERCENT LISTS - HOOSIER STATE REALTY LLC  $484,900Pending2 beds 2 baths2,025 sq. ft.
$484,900Pending2 beds 2 baths2,025 sq. ft.12851 Bardolino Drive, Fishers, IN 46037
MLS# 22056051Listed by: KELLER WILLIAMS INDY METRO NE- New
 $449,000Active3 beds 3 baths2,455 sq. ft.
$449,000Active3 beds 3 baths2,455 sq. ft.13222 Isle Of Man Way, Fishers, IN 46037
MLS# 22048459Listed by: F.C. TUCKER COMPANY - New
 $442,000Active2 beds 2 baths1,962 sq. ft.
$442,000Active2 beds 2 baths1,962 sq. ft.16284 Loire Valley Drive, Fishers, IN 46037
MLS# 22056536Listed by: BERKSHIRE HATHAWAY HOME - New
 $350,000Active3 beds 2 baths1,536 sq. ft.
$350,000Active3 beds 2 baths1,536 sq. ft.11329 Cherry Blossom E Drive, Fishers, IN 46038
MLS# 22056538Listed by: HIGHGARDEN REAL ESTATE - New
 $740,000Active4 beds 5 baths4,874 sq. ft.
$740,000Active4 beds 5 baths4,874 sq. ft.14694 Normandy Way, Fishers, IN 46040
MLS# 22054499Listed by: FATHOM REALTY - Open Sat, 1 to 3pmNew
 $389,900Active3 beds 3 baths1,860 sq. ft.
$389,900Active3 beds 3 baths1,860 sq. ft.10389 Glenn Abbey Lane, Fishers, IN 46037
MLS# 22055746Listed by: F.C. TUCKER COMPANY - New
 $858,000Active3 beds 4 baths3,163 sq. ft.
$858,000Active3 beds 4 baths3,163 sq. ft.11949 Citywalk Drive, Fishers, IN 46038
MLS# 22056631Listed by: RE/MAX ADVANCED REALTY
