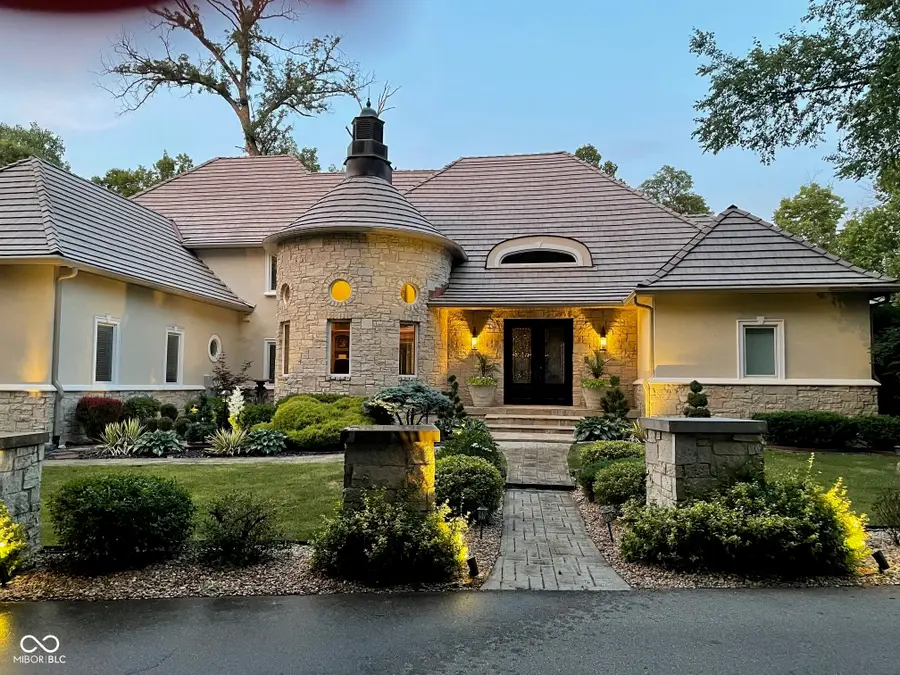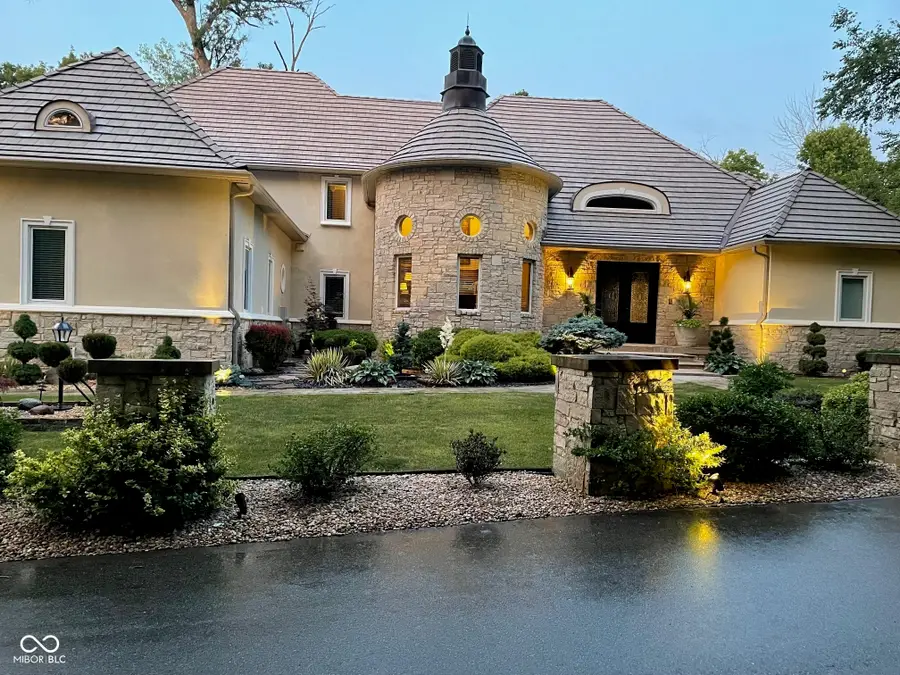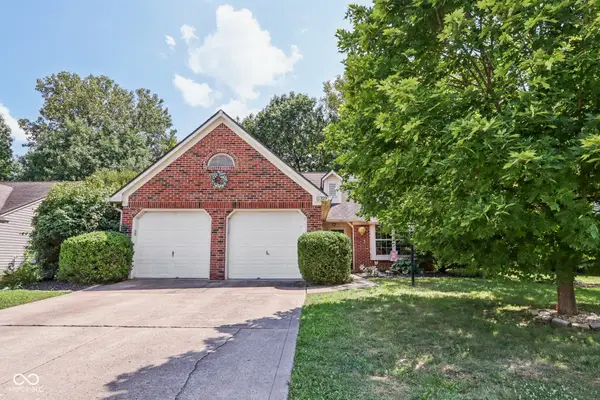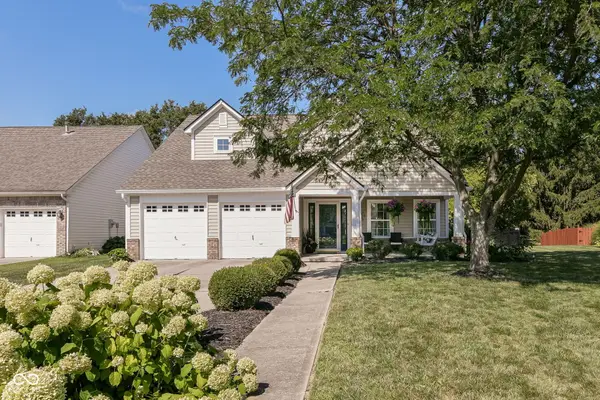10821 Club Point Drive, Fishers, IN 46037
Local realty services provided by:Schuler Bauer Real Estate ERA Powered



Listed by:nellie arbabi
Office:exp realty, llc.
MLS#:22028486
Source:IN_MIBOR
Price summary
- Price:$2,295,000
- Price per sq. ft.:$211.27
About this home
Luxury living at its finest! This 10,300+ sq. ft. estate on exclusive Club Point Drive overlooks the 9th green of Hawthorns Golf & Country Club. Nestled on nearly an acre, this custom-built home features a tile roof, 5 bedrooms, 6 newly remodeled full baths, and 2 half baths across three levels. The grand foyer with 20+ ft ceilings leads to a stunning living room and a formal dining room with skylights and atrium doors. A stately hallway connects to the oval office with custom built-ins. The open-concept main level boasts a chef's kitchen (2024) with high-end appliances, granite countertops, a prep area, drink station, pantry, and mudroom. The main-floor primary suite offers a stone fireplace, private outdoor access, and a spa-like en-suite with a jacuzzi tub, steam shower, heated floors, and valet steamer. Upstairs, three bedrooms each have walk-in closets, sitting areas, and newly remodeled en-suites (2024) with marble and natural stone. A Jack-and-Jill suite provides additional comfort. The fully finished lower level is built for entertainment, featuring a new full-service wet bar (2024), billiards room, home theater with stonework and a gas fireplace, home gym, brand-new sauna, wine room (2024), office, guest bedroom, and two upgraded bathrooms. Elegant finishes include quartz countertops, a built-in beverage fridge, custom tile, and crown molding.
Contact an agent
Home facts
- Year built:2002
- Listing Id #:22028486
- Added:317 day(s) ago
- Updated:July 22, 2025 at 12:05 AM
Rooms and interior
- Bedrooms:6
- Total bathrooms:8
- Full bathrooms:6
- Half bathrooms:2
- Living area:8,254 sq. ft.
Heating and cooling
- Cooling:Central Electric
Structure and exterior
- Year built:2002
- Building area:8,254 sq. ft.
- Lot area:0.89 Acres
Utilities
- Water:Public Water
Finances and disclosures
- Price:$2,295,000
- Price per sq. ft.:$211.27
New listings near 10821 Club Point Drive
- New
 $549,900Active4 beds 5 baths4,888 sq. ft.
$549,900Active4 beds 5 baths4,888 sq. ft.12308 Hawks Nest Drive, Fishers, IN 46037
MLS# 22056752Listed by: COMPASS INDIANA, LLC - Open Sat, 12 to 2pmNew
 $685,000Active3 beds 4 baths3,985 sq. ft.
$685,000Active3 beds 4 baths3,985 sq. ft.13167 Pennington Road, Fishers, IN 46037
MLS# 22055934Listed by: ENGEL & VOLKERS - New
 $325,000Active2 beds 3 baths1,296 sq. ft.
$325,000Active2 beds 3 baths1,296 sq. ft.12698 Watford Way, Fishers, IN 46037
MLS# 22056422Listed by: 1 PERCENT LISTS - HOOSIER STATE REALTY LLC  $484,900Pending2 beds 2 baths2,025 sq. ft.
$484,900Pending2 beds 2 baths2,025 sq. ft.12851 Bardolino Drive, Fishers, IN 46037
MLS# 22056051Listed by: KELLER WILLIAMS INDY METRO NE- New
 $449,000Active3 beds 3 baths2,455 sq. ft.
$449,000Active3 beds 3 baths2,455 sq. ft.13222 Isle Of Man Way, Fishers, IN 46037
MLS# 22048459Listed by: F.C. TUCKER COMPANY - New
 $442,000Active2 beds 2 baths1,962 sq. ft.
$442,000Active2 beds 2 baths1,962 sq. ft.16284 Loire Valley Drive, Fishers, IN 46037
MLS# 22056536Listed by: BERKSHIRE HATHAWAY HOME - New
 $350,000Active3 beds 2 baths1,536 sq. ft.
$350,000Active3 beds 2 baths1,536 sq. ft.11329 Cherry Blossom E Drive, Fishers, IN 46038
MLS# 22056538Listed by: HIGHGARDEN REAL ESTATE - New
 $740,000Active4 beds 5 baths4,874 sq. ft.
$740,000Active4 beds 5 baths4,874 sq. ft.14694 Normandy Way, Fishers, IN 46040
MLS# 22054499Listed by: FATHOM REALTY - Open Sat, 1 to 3pmNew
 $389,900Active3 beds 3 baths1,860 sq. ft.
$389,900Active3 beds 3 baths1,860 sq. ft.10389 Glenn Abbey Lane, Fishers, IN 46037
MLS# 22055746Listed by: F.C. TUCKER COMPANY - New
 $858,000Active3 beds 4 baths3,163 sq. ft.
$858,000Active3 beds 4 baths3,163 sq. ft.11949 Citywalk Drive, Fishers, IN 46038
MLS# 22056631Listed by: RE/MAX ADVANCED REALTY
