10846 Hamilton Pass, Fishers, IN 46037
Local realty services provided by:Schuler Bauer Real Estate ERA Powered
Upcoming open houses
- Sun, Sep 2809:00 am - 12:00 pm
Listed by:brian heaney
Office:mark dietel realty, llc.
MLS#:22061626
Source:IN_MIBOR
Price summary
- Price:$775,125
- Price per sq. ft.:$147.17
About this home
Welcome to this beautifully crafted Quaker Ridge farmhouse-more than just a home, it's a peaceful retreat nestled along the Ironwood Golf Course. Enjoy serene views of ponds, mature trees, and native wildlife all from the comfort of your screened-in porch or spacious brick patio. This custom home, thoughtfully designed by Gary Nance, offers 4 generous bedrooms, 3 full baths, 2 half baths, and a 3-car garage. Inside, you'll find a classic, flowing floor plan anchored by a wide central staircase, creating easy movement between the home's inviting living spaces. Whether you're hosting or spending quiet evenings at home, the layout works beautifully for both everyday living and entertaining. The kitchen features updated stainless steel appliances, granite countertops, and a large center island with ample prep and storage space. Just off the kitchen is a cozy family room with a fireplace that can be enjoyed wood-burning or with gas logs. The formal living room features its own gas fireplace, offering a warm and inviting atmosphere. Need a quiet workspace? There's a private office tucked away, perfect for remote work or study. Upstairs, the spacious primary suite includes a remodeled bath, and guests will appreciate a private ensuite. Two additional bedrooms share a Jack-and-Jill bath. There's also a huge unfinished walk-in attic space (23' x 32') with potential for future expansion or fantastic storage. Downstairs, the nearly fully finished basement with daylight windows offers flexibility for a media room, home gym, playroom, or whatever suits your needs. All of this is located in a quiet, established neighborhood with convenient access to downtown Fishers, Carmel, the Geist area, and North Indianapolis-with excellent interstate access just minutes away.
Contact an agent
Home facts
- Year built:1994
- Listing ID #:22061626
- Added:15 day(s) ago
- Updated:September 25, 2025 at 03:44 PM
Rooms and interior
- Bedrooms:4
- Total bathrooms:5
- Full bathrooms:3
- Half bathrooms:2
- Living area:5,107 sq. ft.
Heating and cooling
- Cooling:Central Electric
- Heating:Forced Air, High Efficiency (90%+ AFUE )
Structure and exterior
- Year built:1994
- Building area:5,107 sq. ft.
- Lot area:0.44 Acres
Schools
- High school:Hamilton Southeastern HS
- Middle school:Riverside Junior High
- Elementary school:Lantern Road Elementary School
Utilities
- Water:Public Water
Finances and disclosures
- Price:$775,125
- Price per sq. ft.:$147.17
New listings near 10846 Hamilton Pass
- Open Sat, 12 to 2pmNew
 $980,000Active5 beds 5 baths5,603 sq. ft.
$980,000Active5 beds 5 baths5,603 sq. ft.14745 Autumn View Way S, Fishers, IN 46037
MLS# 22064371Listed by: COMPASS INDIANA, LLC - New
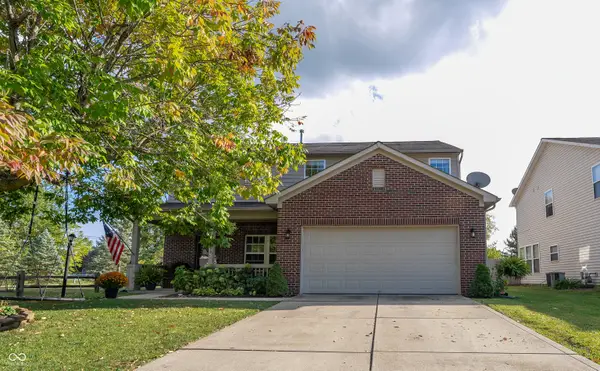 $370,000Active4 beds 3 baths2,350 sq. ft.
$370,000Active4 beds 3 baths2,350 sq. ft.10953 Roundtree Road, Fishers, IN 46037
MLS# 22064672Listed by: AMR REAL ESTATE LLC - Open Sat, 12 to 2pmNew
 $740,000Active4 beds 4 baths4,287 sq. ft.
$740,000Active4 beds 4 baths4,287 sq. ft.10238 Wicklow Court, Fishers, IN 46040
MLS# 22056210Listed by: F.C. TUCKER COMPANY - New
 $255,000Active2 beds 3 baths1,471 sq. ft.
$255,000Active2 beds 3 baths1,471 sq. ft.513 Conner Creek Drive, Fishers, IN 46038
MLS# 22064411Listed by: F.C. TUCKER COMPANY - New
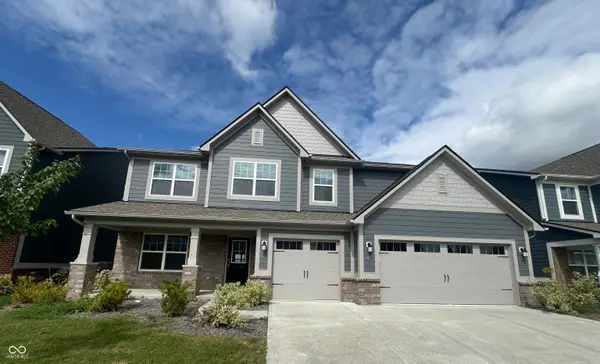 $590,000Active5 beds 5 baths3,746 sq. ft.
$590,000Active5 beds 5 baths3,746 sq. ft.15970 Noble Fir Court, Fishers, IN 46040
MLS# 22064456Listed by: TJ REALTY INC. - New
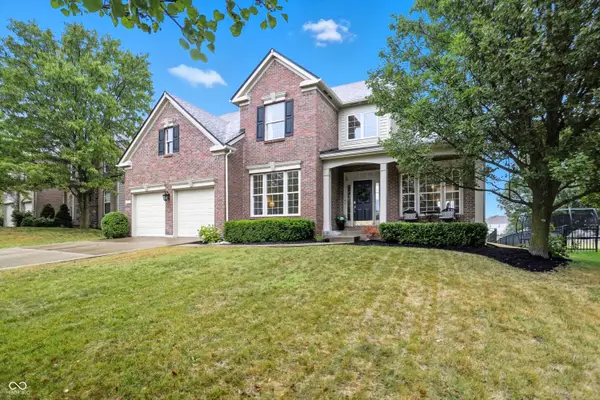 $575,000Active4 beds 3 baths2,732 sq. ft.
$575,000Active4 beds 3 baths2,732 sq. ft.11973 Bird Key Boulevard, Fishers, IN 46037
MLS# 22057686Listed by: CENTURY 21 SCHEETZ - New
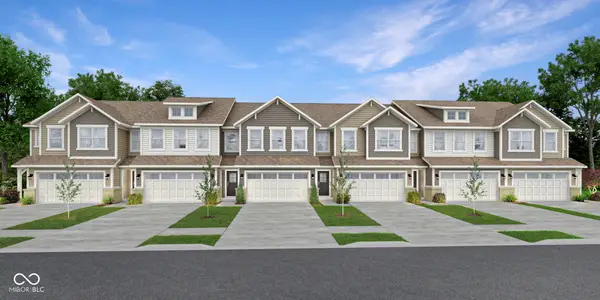 $386,995Active3 beds 3 baths1,793 sq. ft.
$386,995Active3 beds 3 baths1,793 sq. ft.15174 Swallow Falls Way, Fishers, IN 46037
MLS# 22064577Listed by: COMPASS INDIANA, LLC - New
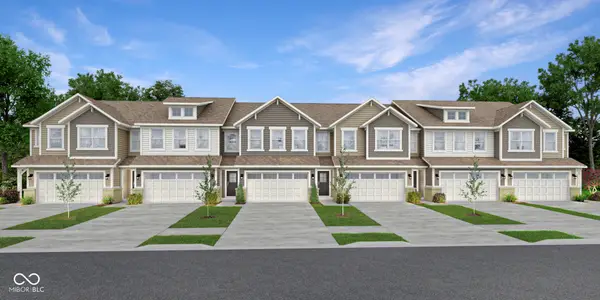 $391,995Active3 beds 3 baths1,814 sq. ft.
$391,995Active3 beds 3 baths1,814 sq. ft.15183 Swallow Falls Way, Fishers, IN 46037
MLS# 22064579Listed by: COMPASS INDIANA, LLC - New
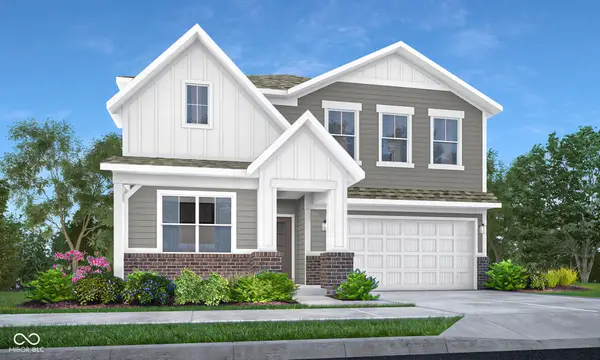 $436,995Active5 beds 3 baths2,736 sq. ft.
$436,995Active5 beds 3 baths2,736 sq. ft.15481 Postman Road, Fishers, IN 46037
MLS# 22064581Listed by: COMPASS INDIANA, LLC - New
 $310,000Active3 beds 3 baths2,042 sq. ft.
$310,000Active3 beds 3 baths2,042 sq. ft.6235 Eller Creek Way, Fishers, IN 46038
MLS# 22063465Listed by: KELLER WILLIAMS INDPLS METRO N
