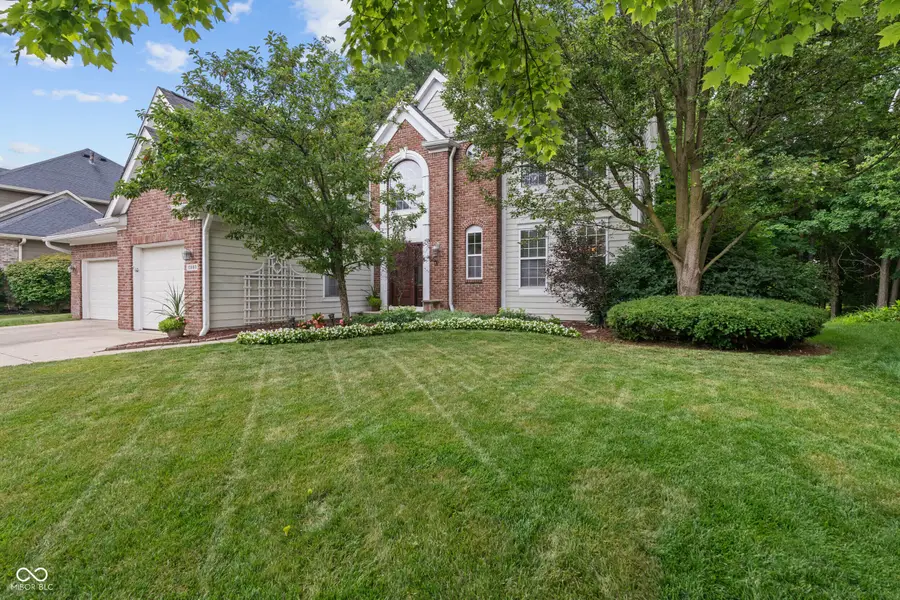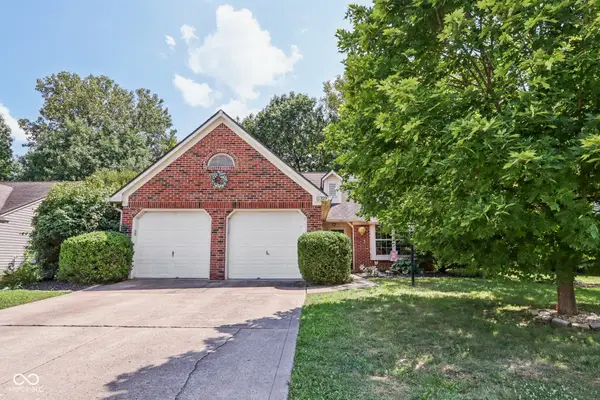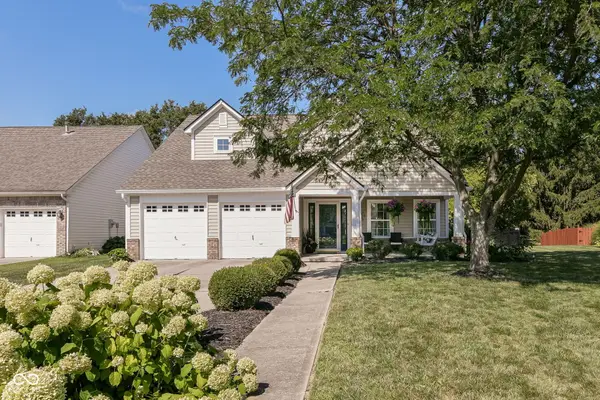10860 Pine Bluff Drive, Fishers, IN 46037
Local realty services provided by:Schuler Bauer Real Estate ERA Powered



Listed by:whitney kesler
Office:f.c. tucker company
MLS#:22050983
Source:IN_MIBOR
Price summary
- Price:$525,000
- Price per sq. ft.:$125.27
About this home
Seeking privacy, a spacious home and a quiet neighborhood in the heart of FISHERS? This beautiful 4-bedroom home with a finished basement is it! With over 4,000 sf of living space you will love this two-story home with a 3-car garage. The stately two-story foyer makes a striking first impression. The main level features new LVP flooring and a large living room ideal for hosting gatherings. The kitchen has bright, white cabinets, gorgeous quartz countertops, stainless steel appliances and an elegant backsplash. The breakfast room provides plenty of room for dining. The formal dining room, with its lovely French doors, is a wonderful flex space that can be used either for formal dining or as an office. The kitchen and breakfast room are open to the great room which feels grand with its high ceilings, yet inviting with its cozy fireplace and windows overlooking the wooded backyard. The large deck off the kitchen is perfect for entertaining! The mature trees and fully-fenced yard provide privacy when relaxing outside. Upstairs, you'll find four spacious bedrooms, including a large primary suite with an en suite bathroom featuring a jetted tub and separate shower. The nearly 1400 sf finished basement has loads of room for entertaining and plenty of space for storage! Located near downtown Fishers, highly-rated schools, Geist Reservoir, dining and entertainment, and with convenient access to I-69, you will not want to miss this beautiful home. Back on the Market due to Buyer's personal circumstances - no fault of the home.
Contact an agent
Home facts
- Year built:1995
- Listing Id #:22050983
- Added:28 day(s) ago
- Updated:August 11, 2025 at 10:41 PM
Rooms and interior
- Bedrooms:4
- Total bathrooms:3
- Full bathrooms:2
- Half bathrooms:1
- Living area:4,191 sq. ft.
Heating and cooling
- Cooling:Central Electric
- Heating:Forced Air
Structure and exterior
- Year built:1995
- Building area:4,191 sq. ft.
- Lot area:0.25 Acres
Schools
- High school:Hamilton Southeastern HS
- Middle school:Riverside Junior High
- Elementary school:Fishers Elementary School
Utilities
- Water:Public Water
Finances and disclosures
- Price:$525,000
- Price per sq. ft.:$125.27
New listings near 10860 Pine Bluff Drive
- New
 $549,900Active4 beds 5 baths4,888 sq. ft.
$549,900Active4 beds 5 baths4,888 sq. ft.12308 Hawks Nest Drive, Fishers, IN 46037
MLS# 22056752Listed by: COMPASS INDIANA, LLC - Open Sat, 12 to 2pmNew
 $685,000Active3 beds 4 baths3,985 sq. ft.
$685,000Active3 beds 4 baths3,985 sq. ft.13167 Pennington Road, Fishers, IN 46037
MLS# 22055934Listed by: ENGEL & VOLKERS - New
 $325,000Active2 beds 3 baths1,296 sq. ft.
$325,000Active2 beds 3 baths1,296 sq. ft.12698 Watford Way, Fishers, IN 46037
MLS# 22056422Listed by: 1 PERCENT LISTS - HOOSIER STATE REALTY LLC  $484,900Pending2 beds 2 baths2,025 sq. ft.
$484,900Pending2 beds 2 baths2,025 sq. ft.12851 Bardolino Drive, Fishers, IN 46037
MLS# 22056051Listed by: KELLER WILLIAMS INDY METRO NE- New
 $449,000Active3 beds 3 baths2,455 sq. ft.
$449,000Active3 beds 3 baths2,455 sq. ft.13222 Isle Of Man Way, Fishers, IN 46037
MLS# 22048459Listed by: F.C. TUCKER COMPANY - New
 $442,000Active2 beds 2 baths1,962 sq. ft.
$442,000Active2 beds 2 baths1,962 sq. ft.16284 Loire Valley Drive, Fishers, IN 46037
MLS# 22056536Listed by: BERKSHIRE HATHAWAY HOME - New
 $350,000Active3 beds 2 baths1,536 sq. ft.
$350,000Active3 beds 2 baths1,536 sq. ft.11329 Cherry Blossom E Drive, Fishers, IN 46038
MLS# 22056538Listed by: HIGHGARDEN REAL ESTATE - New
 $740,000Active4 beds 5 baths4,874 sq. ft.
$740,000Active4 beds 5 baths4,874 sq. ft.14694 Normandy Way, Fishers, IN 46040
MLS# 22054499Listed by: FATHOM REALTY - Open Sat, 1 to 3pmNew
 $389,900Active3 beds 3 baths1,860 sq. ft.
$389,900Active3 beds 3 baths1,860 sq. ft.10389 Glenn Abbey Lane, Fishers, IN 46037
MLS# 22055746Listed by: F.C. TUCKER COMPANY - New
 $858,000Active3 beds 4 baths3,163 sq. ft.
$858,000Active3 beds 4 baths3,163 sq. ft.11949 Citywalk Drive, Fishers, IN 46038
MLS# 22056631Listed by: RE/MAX ADVANCED REALTY
