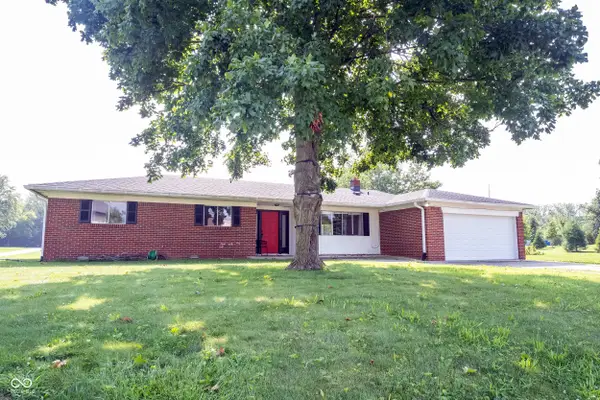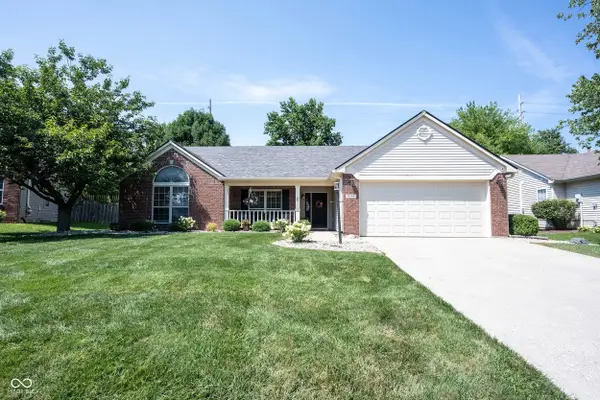11002 Hoosier Road, Fishers, IN 46037
Local realty services provided by:Schuler Bauer Real Estate ERA Powered



Listed by:connor jones
Office:mark dietel realty, llc.
MLS#:22048433
Source:IN_MIBOR
Price summary
- Price:$800,000
- Price per sq. ft.:$273.79
About this home
Tucked behind a leafy canopy on 2.5 rare, HOA-free acres in the heart of Fishers, this brick ranch delivers secluded, resort-style living without sacrificing convenience. Two contiguous parcels create a park-like yard where mature trees frame a deep-end pool, huge stamped-concrete terrace, and a cabana attached to the oversized three-car garage. The cabana's built-in stone gas fireplace, gas grill, bar, TV, and lantern mean no propane hassles, while a SONOS system blankets the entire indoor-outdoor space with sound. Inside, wide-plank hardwoods flow from the foyer into an open kitchen, living, and dining area under vaulted ceilings anchored by a brick hearth. Amish cabinetry, quartz counters, a gas cooktop, wall oven, microwave, and RO drinking water elevate the kitchen; an adjacent beverage center with wine cooler, sink, and extra fridge keeps entertaining effortless. An oversize slider and double doors connect the vaulted living area and expansive family room-complete with pool-side half bath-to the terrace. The split bedroom layout offers a pool-side guest suite with private bath, two additional bedrooms (one now an office, the other with vanity nook and walk-in closet), and a tranquil primary retreat featuring dual walk-ins, tucked-away laundry, and a spa bath with dual quartz vanities, jetted tub, and roomy dual-head shower. Two newer HVAC units plus an Aqua Systems whole-house purification/iron filter/softener show meticulous care; maintenance records are available. A rear barn adds flexible storage or workshop space. Moments from the Nickel Plate District, Conner Prairie, Geist Waterfront Park, and A-rated schools, this property proves you can have space, serenity, and location all at once-without ever leaving Fishers.
Contact an agent
Home facts
- Year built:1977
- Listing Id #:22048433
- Added:27 day(s) ago
- Updated:August 04, 2025 at 03:42 PM
Rooms and interior
- Bedrooms:4
- Total bathrooms:4
- Full bathrooms:3
- Half bathrooms:1
- Living area:2,922 sq. ft.
Heating and cooling
- Cooling:Central Electric
- Heating:Electric, Forced Air
Structure and exterior
- Year built:1977
- Building area:2,922 sq. ft.
- Lot area:2.5 Acres
Schools
- High school:Hamilton Southeastern HS
- Middle school:Fall Creek Junior High
- Elementary school:Brooks School Elementary
Utilities
- Water:Well
Finances and disclosures
- Price:$800,000
- Price per sq. ft.:$273.79
New listings near 11002 Hoosier Road
- New
 $579,900Active5 beds 5 baths4,557 sq. ft.
$579,900Active5 beds 5 baths4,557 sq. ft.12381 Bellingham Boulevard, Fishers, IN 46037
MLS# 22054483Listed by: PARADIGM REALTY SOLUTIONS - New
 $469,000Active4 beds 3 baths2,984 sq. ft.
$469,000Active4 beds 3 baths2,984 sq. ft.13763 Meadow Lake Drive, Fishers, IN 46038
MLS# 22053754Listed by: REAL ESTATE 360 - New
 $324,900Active3 beds 2 baths1,334 sq. ft.
$324,900Active3 beds 2 baths1,334 sq. ft.10880 Washington Bay Drive, Fishers, IN 46037
MLS# 22053201Listed by: F.C. TUCKER COMPANY - New
 $289,000Active3 beds 2 baths1,425 sq. ft.
$289,000Active3 beds 2 baths1,425 sq. ft.13907 E 117th Street, Fishers, IN 46037
MLS# 22053943Listed by: KELLER WILLIAMS INDY METRO NE - New
 $474,900Active2 beds 2 baths2,166 sq. ft.
$474,900Active2 beds 2 baths2,166 sq. ft.12778 Cellar Street, Fishers, IN 46037
MLS# 22054137Listed by: F.C. TUCKER COMPANY - New
 $367,500Active4 beds 2 baths1,676 sq. ft.
$367,500Active4 beds 2 baths1,676 sq. ft.9744 Overcrest Drive, Fishers, IN 46037
MLS# 22053614Listed by: RE/MAX COMPLETE - New
 $315,000Active3 beds 3 baths2,140 sq. ft.
$315,000Active3 beds 3 baths2,140 sq. ft.12812 Courage Xing, Fishers, IN 46037
MLS# 22054156Listed by: EXP REALTY LLC  $389,990Pending3 beds 2 baths1,580 sq. ft.
$389,990Pending3 beds 2 baths1,580 sq. ft.804 Sunblest Boulevard, Fishers, IN 46038
MLS# 22054157Listed by: UNITED REAL ESTATE INDPLS- New
 $355,000Active3 beds 2 baths1,311 sq. ft.
$355,000Active3 beds 2 baths1,311 sq. ft.8520 Lincoln Court, Fishers, IN 46038
MLS# 22050924Listed by: COMPASS INDIANA, LLC - New
 $400,000Active4 beds 3 baths2,885 sq. ft.
$400,000Active4 beds 3 baths2,885 sq. ft.13965 Palodura Court, Fishers, IN 46038
MLS# 22052460Listed by: REAL BROKER, LLC
