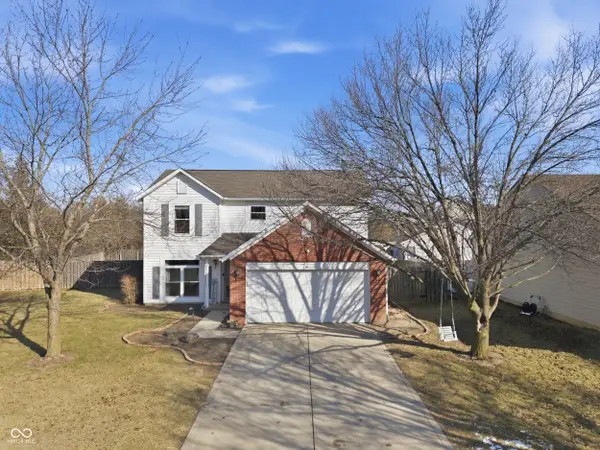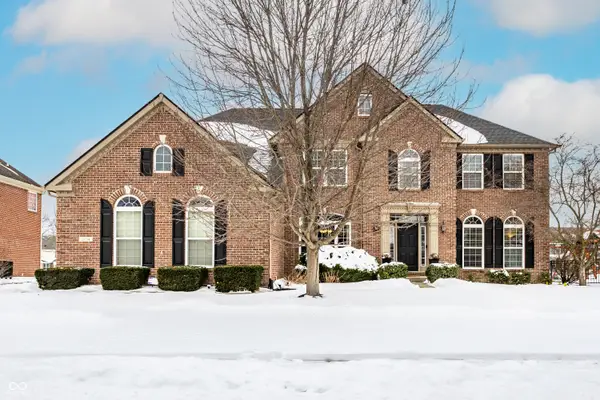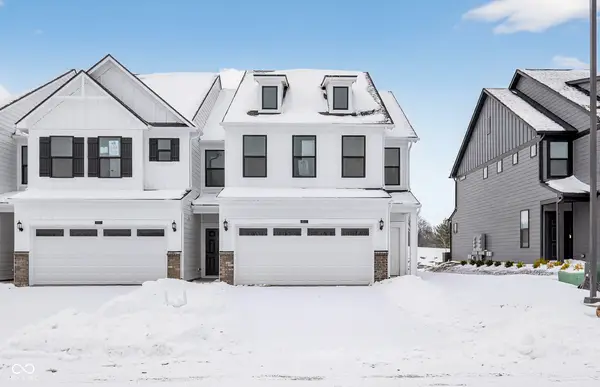Local realty services provided by:Schuler Bauer Real Estate ERA Powered
11022 E 116th Street,Fishers, IN 46037
$1,800,000
- 4 Beds
- 6 Baths
- 4,644 sq. ft.
- Single family
- Active
Listed by: clay burris
Office: highgarden real estate
MLS#:21996490
Source:IN_MIBOR
Price summary
- Price:$1,800,000
- Price per sq. ft.:$387.6
About this home
Discover one-of-a-kind luxury living on 2.7 private acres in the heart of Fishers. This exquisite estate combines city convenience with serene country charm, just minutes from downtown Fishers' fine dining, entertainment, and Geist Reservoir. Outdoor living is a dream on this property. Enjoy a heated pool and spa with an automatic cover, an outdoor kitchen perfect for entertaining, and a lighted basketball court that can easily be adapted for pickleball. The expansive grounds also feature a horse barn, offering endless possibilities-whether it's a guest house, a spacious garage for your boats or RVs, or a unique party room. Inside, the 4-bedroom, 6-bath home is a masterpiece of comfort and style. Each bedroom has its own ensuite bath. In 2019, the Owner's Suite wing was added, serving as a true retreat. This luxurious space features cathedral ceilings, a fireplace, a custom-tiled steam shower, a large walk-in closet with custom shelving, a coffee bar, and an office nook, all with a deck overlooking the outdoor oasis. The gourmet kitchen is equipped with custom cabinetry, granite countertops, high-end appliances, and a hand-carved mahogany island, making it both a functional and beautiful centerpiece of the home. Meanwhile, the wide plank hardwood floors add warmth and charm to the living spaces. Meticulously maintained and upgraded, this estate offers a perfect blend of modern convenience and timeless elegance, all in one of Fishers' most sought-after locations. Experience the best of both worlds-luxury living in a peaceful, private setting.
Contact an agent
Home facts
- Year built:1985
- Listing ID #:21996490
- Added:536 day(s) ago
- Updated:February 12, 2026 at 04:28 AM
Rooms and interior
- Bedrooms:4
- Total bathrooms:6
- Full bathrooms:4
- Half bathrooms:2
- Living area:4,644 sq. ft.
Heating and cooling
- Cooling:Central Electric
- Heating:Dual, Electric, Heat Pump
Structure and exterior
- Year built:1985
- Building area:4,644 sq. ft.
- Lot area:2.7 Acres
Utilities
- Water:Private Well
Finances and disclosures
- Price:$1,800,000
- Price per sq. ft.:$387.6
New listings near 11022 E 116th Street
- New
 $577,500Active4 beds 3 baths3,953 sq. ft.
$577,500Active4 beds 3 baths3,953 sq. ft.12036 Bodley Place, Fishers, IN 46037
MLS# 22083457Listed by: F.C. TUCKER COMPANY - Open Thu, 5 to 7pmNew
 $398,000Active4 beds 3 baths1,916 sq. ft.
$398,000Active4 beds 3 baths1,916 sq. ft.12519 Trester Lane, Fishers, IN 46038
MLS# 22083486Listed by: COMPASS INDIANA, LLC - New
 $394,500Active3 beds 3 baths2,315 sq. ft.
$394,500Active3 beds 3 baths2,315 sq. ft.11267 Catalina Drive, Fishers, IN 46038
MLS# 22083344Listed by: CROSSROADS REAL ESTATE GROUP LLC - New
 $595,000Active5 beds 3 baths3,142 sq. ft.
$595,000Active5 beds 3 baths3,142 sq. ft.12354 Westmorland Drive, Fishers, IN 46037
MLS# 22075664Listed by: F.C. TUCKER COMPANY - New
 $675,000Active4 beds 3 baths4,800 sq. ft.
$675,000Active4 beds 3 baths4,800 sq. ft.12065 Landwood Drive, Fishers, IN 46037
MLS# 22080450Listed by: BERKSHIRE HATHAWAY HOME - Open Sun, 1 to 3pmNew
 $350,000Active3 beds 3 baths1,704 sq. ft.
$350,000Active3 beds 3 baths1,704 sq. ft.9926 Suncoral Circle, Fishers, IN 46038
MLS# 22082977Listed by: EXP REALTY, LLC - New
 $320,000Active3 beds 3 baths1,290 sq. ft.
$320,000Active3 beds 3 baths1,290 sq. ft.11004 Oakridge Drive, Fishers, IN 46038
MLS# 22082471Listed by: KELLER WILLIAMS INDY METRO S - New
 $585,000Active4 beds 3 baths3,129 sq. ft.
$585,000Active4 beds 3 baths3,129 sq. ft.12314 Westmorland Drive, Fishers, IN 46037
MLS# 22083006Listed by: UNITED REAL ESTATE INDPLS - Open Fri, 8am to 7pmNew
 $340,000Active3 beds 2 baths1,722 sq. ft.
$340,000Active3 beds 2 baths1,722 sq. ft.10603 Cedar Drive, Fishers, IN 46037
MLS# 22083357Listed by: OPENDOOR BROKERAGE LLC - Open Sat, 12 to 4pmNew
 $390,000Active3 beds 3 baths2,067 sq. ft.
$390,000Active3 beds 3 baths2,067 sq. ft.9783 Behner Drive, Fishers, IN 46250
MLS# 22083263Listed by: PULTE REALTY OF INDIANA, LLC

