11101 Hawthorn Ridge, Fishers, IN 46037
Local realty services provided by:Schuler Bauer Real Estate ERA Powered
11101 Hawthorn Ridge,Fishers, IN 46037
$5,495,000
- 6 Beds
- 10 Baths
- 16,736 sq. ft.
- Single family
- Pending
Listed by: jeff kucic
Office: engel & volkers
MLS#:22041571
Source:IN_MIBOR
Price summary
- Price:$5,495,000
- Price per sq. ft.:$328.33
About this home
Welcome to 11101 Hawthorn Ridge-a true custom masterpiece tucked behind private gates on 6.81 acres in the prestigious Hamilton Proper community. Designed for privacy, comfort, and elevated living, this estate blends timeless architecture with modern upgrades and a resort-style experience rarely seen in Central Indiana. A dramatic two-story great room with floor-to-ceiling windows greets you, alongside a grand formal dining area and a stunning gourmet kitchen-both beautiful and functional-ideal for daily living and entertaining. The main-level primary suite is a serene retreat with a sitting room, two-sided fireplace, full marble bath, dual walk-in wardrobes, and a private coffee bar. Upstairs, every bedroom includes motorized window coverings, updated lighting, and high-end finishes. A nanny suite also features a newly added closet. The home is fully integrated with a premium ELAN smart home system for lighting, video intercom, security, and remote access. Enjoy two three-season rooms-one with hanging beds and a TV-plus a home theatre, wine cellar, and new bunk room in the lower level. A luxury spa suite includes an endless pool, cold plunge, dry sauna, and space for yoga or massage. Outdoors, a rebuilt pool deck features techno block pavers, built-in lighting, a basketball hoop, slide, and tiled pool/spa. A built-in storage system blends seamlessly with the home's exterior. Host year-round gatherings in the custom "Pizza Hut" with a Mugnani wood-burning oven from Italy, fireplace, TV, drop-down screens, heaters, and fans. Additional highlights include Brava faux slate roofing by Universal Roofing, copper gutters, lush landscaping, flagpole, and upgraded garages by California Closets-with shelving, cubbies, and a dog bath station. Both garages are freshly painted, and the gated entry now offers Summit app remote access. A rare blend of luxury, lifestyle, and craftsmanship-one of Fishers' most extraordinary estates.
Contact an agent
Home facts
- Year built:2005
- Listing ID #:22041571
- Added:245 day(s) ago
- Updated:February 13, 2026 at 12:28 AM
Rooms and interior
- Bedrooms:6
- Total bathrooms:10
- Full bathrooms:7
- Half bathrooms:3
- Living area:16,736 sq. ft.
Heating and cooling
- Cooling:Central Electric
- Heating:Forced Air
Structure and exterior
- Year built:2005
- Building area:16,736 sq. ft.
- Lot area:6.81 Acres
Schools
- High school:Hamilton Southeastern HS
- Middle school:Fall Creek Junior High
- Elementary school:Brooks School Elementary
Utilities
- Water:Public Water
Finances and disclosures
- Price:$5,495,000
- Price per sq. ft.:$328.33
New listings near 11101 Hawthorn Ridge
- New
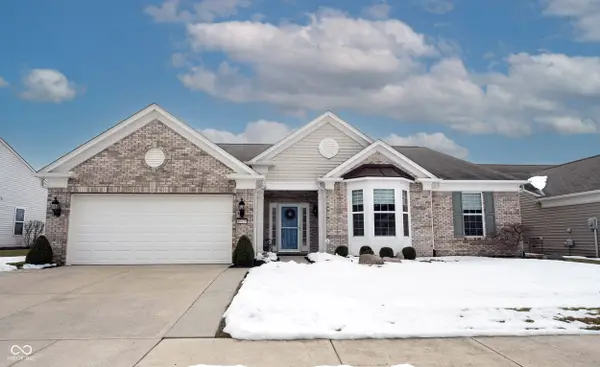 $539,000Active3 beds 2 baths2,796 sq. ft.
$539,000Active3 beds 2 baths2,796 sq. ft.16179 Oliver Street, Fishers, IN 46037
MLS# 22083623Listed by: KELLER WILLIAMS INDY METRO NE - Open Sun, 1 to 4pmNew
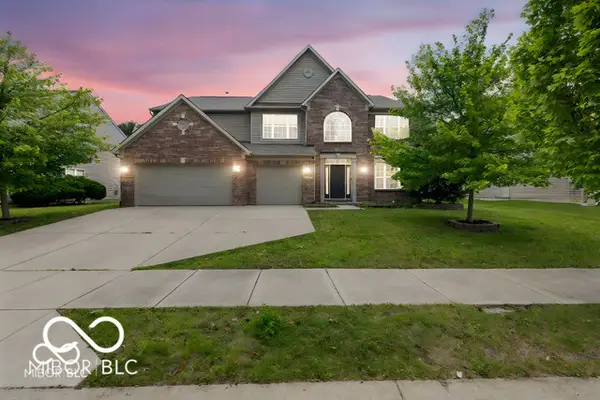 $479,900Active5 beds 3 baths4,042 sq. ft.
$479,900Active5 beds 3 baths4,042 sq. ft.12997 Bartlett Drive, Fishers, IN 46037
MLS# 22083480Listed by: F.C. TUCKER COMPANY - New
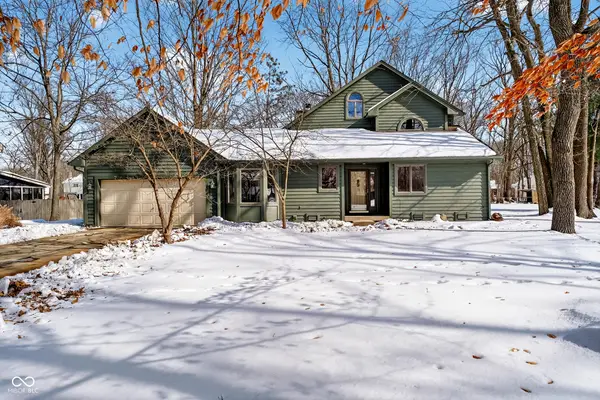 $425,000Active3 beds 2 baths2,003 sq. ft.
$425,000Active3 beds 2 baths2,003 sq. ft.9970 Oakleaf Way, McCordsville, IN 46055
MLS# 22082366Listed by: CENTURY 21 SCHEETZ - New
 $359,000Active3 beds 3 baths2,140 sq. ft.
$359,000Active3 beds 3 baths2,140 sq. ft.13503 Erlen Drive, Fishers, IN 46037
MLS# 22083665Listed by: CROSSROADS REAL ESTATE GROUP LLC - New
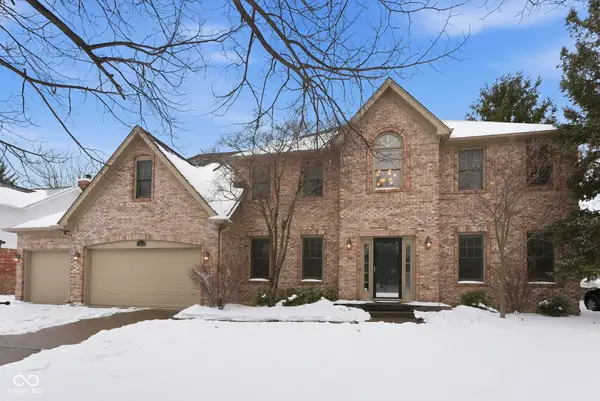 $630,000Active4 beds 3 baths3,902 sq. ft.
$630,000Active4 beds 3 baths3,902 sq. ft.10236 Bent Tree Lane, Fishers, IN 46037
MLS# 22082152Listed by: F.C. TUCKER COMPANY - Open Sat, 1 to 3pmNew
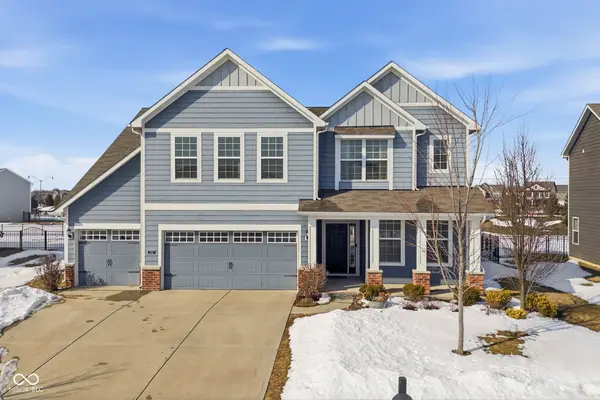 $469,900Active5 beds 3 baths3,004 sq. ft.
$469,900Active5 beds 3 baths3,004 sq. ft.15317 Eastpark Circle W, Fishers, IN 46037
MLS# 22083692Listed by: EXP REALTY LLC - New
 $577,500Active4 beds 3 baths3,953 sq. ft.
$577,500Active4 beds 3 baths3,953 sq. ft.12036 Bodley Place, Fishers, IN 46037
MLS# 22083457Listed by: F.C. TUCKER COMPANY  $398,000Pending4 beds 3 baths1,916 sq. ft.
$398,000Pending4 beds 3 baths1,916 sq. ft.12519 Trester Lane, Fishers, IN 46038
MLS# 22083486Listed by: COMPASS INDIANA, LLC- New
 $394,500Active3 beds 3 baths2,315 sq. ft.
$394,500Active3 beds 3 baths2,315 sq. ft.11267 Catalina Drive, Fishers, IN 46038
MLS# 22083344Listed by: CROSSROADS REAL ESTATE GROUP LLC - New
 $595,000Active5 beds 3 baths3,142 sq. ft.
$595,000Active5 beds 3 baths3,142 sq. ft.12354 Westmorland Drive, Fishers, IN 46037
MLS# 22075664Listed by: F.C. TUCKER COMPANY

