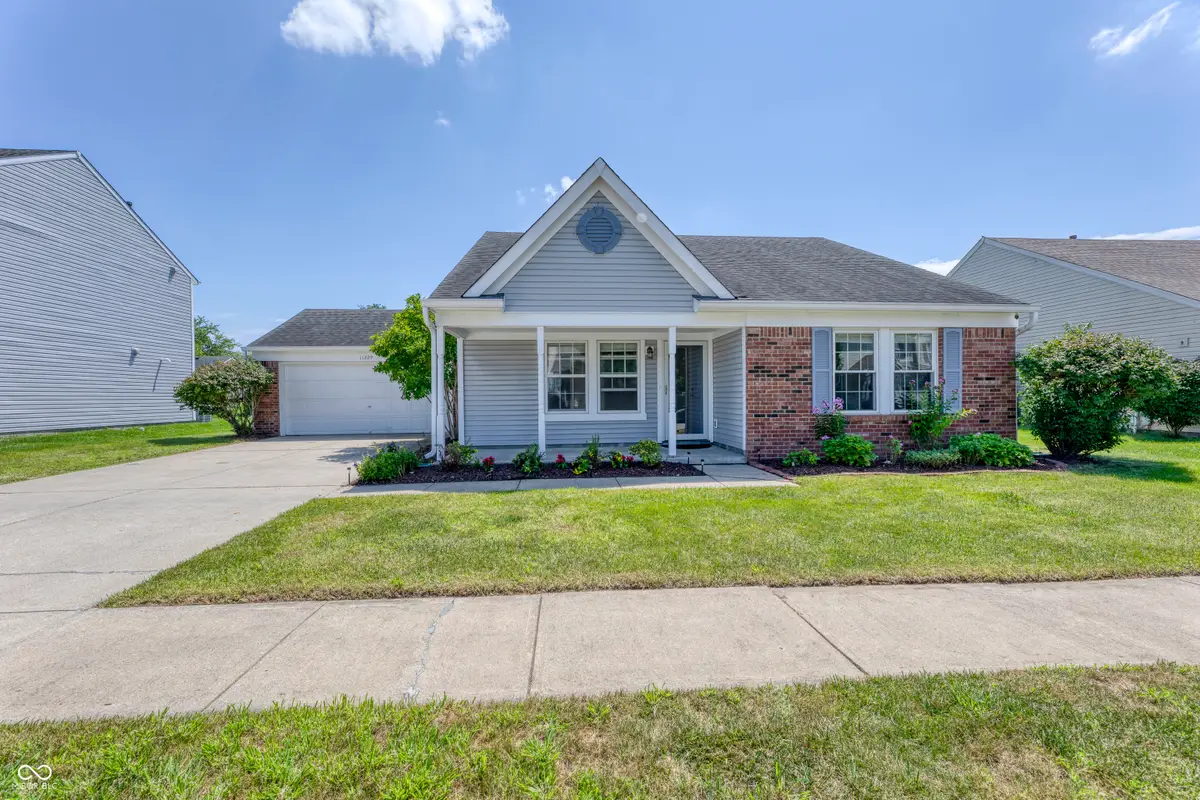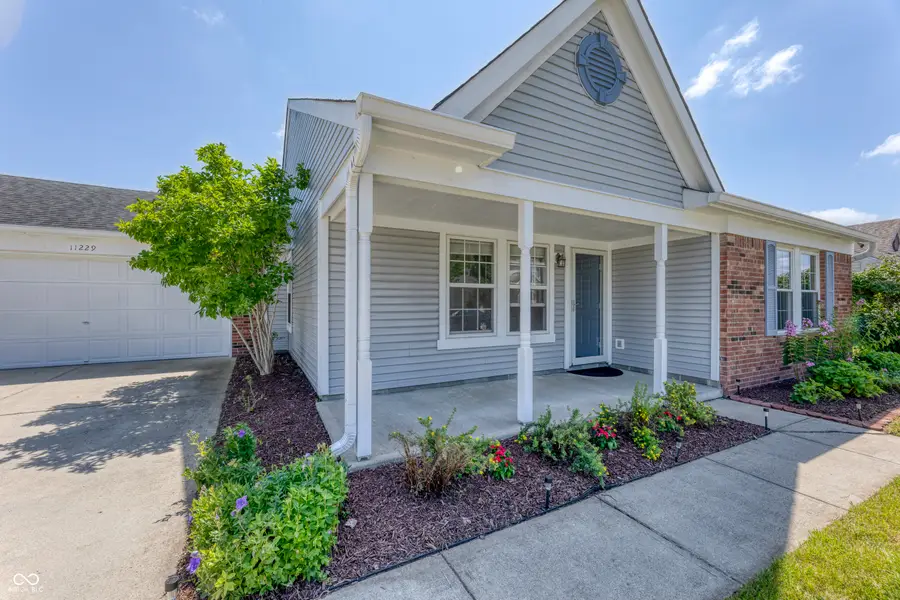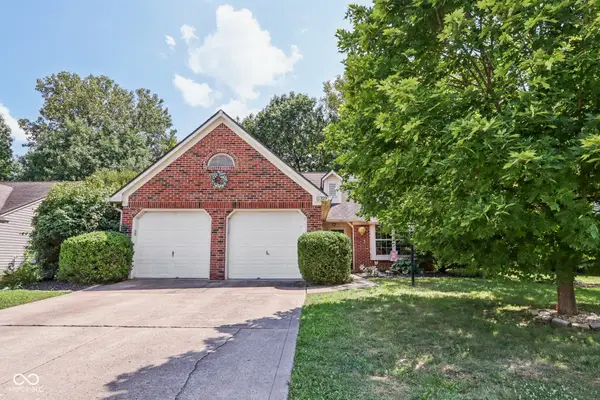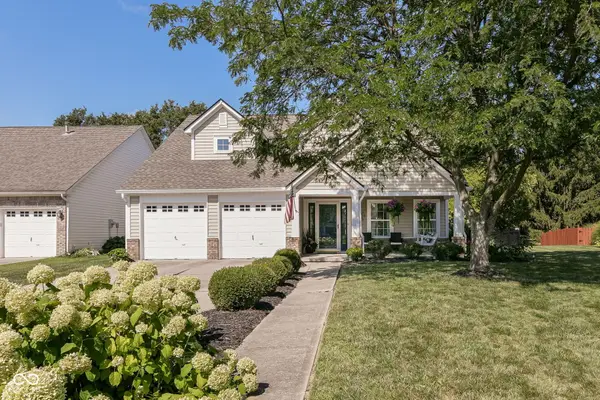11229 Spring Blossom Lane, Fishers, IN 46038
Local realty services provided by:Schuler Bauer Real Estate ERA Powered



11229 Spring Blossom Lane,Fishers, IN 46038
$327,500
- 3 Beds
- 2 Baths
- 1,284 sq. ft.
- Single family
- Pending
Listed by:paul bates
Office:f.c. tucker company
MLS#:22052095
Source:IN_MIBOR
Price summary
- Price:$327,500
- Price per sq. ft.:$255.06
About this home
Wonderful opportunity to purchase your new home only a few minutes walk from Downtown Fishers and the Nickel Plate Dining and Entertainment District. Open Concept Floorplan is perfect for todays living with a nice sized Great Room offering Cathedral Ceilings warmed by an abundance of natural Sunlight. Enjoy Outdoor Living on your choice of the charming Front Porch, or the Rear Patio overlooking a nice sized and usable Backyard. The Primary Suite features a private Bathroom with Dual Vanities and Walk In Closet. 2nd full Bathroom lies adjacent to Bedrooms 2 and 3. Enjoy fantastic location with the Nickel Plate Trail and Cheeney Creek Trail flanking Heritage Meadows Subdivision. Multiple Restaurants are only a few minutes walk from your house. Additional restaurants are only a few minutes drive away in Fishers District, a Culinary hotspot offering multiple Restaurants as well. The Fishers Event Center is a short drive/ride away offering live sports and entertainment to the area, along with many new Restaurants and Shops. Easy access to I-69, Shopping and entertainment galore are all within minutes of 11229 Spring Blossom Lane. Incredible location that continues to get better.
Contact an agent
Home facts
- Year built:1994
- Listing Id #:22052095
- Added:7 day(s) ago
- Updated:August 11, 2025 at 03:09 PM
Rooms and interior
- Bedrooms:3
- Total bathrooms:2
- Full bathrooms:2
- Living area:1,284 sq. ft.
Heating and cooling
- Cooling:Central Electric
- Heating:Forced Air
Structure and exterior
- Year built:1994
- Building area:1,284 sq. ft.
- Lot area:0.14 Acres
Utilities
- Water:Public Water
Finances and disclosures
- Price:$327,500
- Price per sq. ft.:$255.06
New listings near 11229 Spring Blossom Lane
- New
 $549,900Active4 beds 5 baths4,888 sq. ft.
$549,900Active4 beds 5 baths4,888 sq. ft.12308 Hawks Nest Drive, Fishers, IN 46037
MLS# 22056752Listed by: COMPASS INDIANA, LLC - Open Sat, 12 to 2pmNew
 $685,000Active3 beds 4 baths3,985 sq. ft.
$685,000Active3 beds 4 baths3,985 sq. ft.13167 Pennington Road, Fishers, IN 46037
MLS# 22055934Listed by: ENGEL & VOLKERS - New
 $325,000Active2 beds 3 baths1,296 sq. ft.
$325,000Active2 beds 3 baths1,296 sq. ft.12698 Watford Way, Fishers, IN 46037
MLS# 22056422Listed by: 1 PERCENT LISTS - HOOSIER STATE REALTY LLC  $484,900Pending2 beds 2 baths2,025 sq. ft.
$484,900Pending2 beds 2 baths2,025 sq. ft.12851 Bardolino Drive, Fishers, IN 46037
MLS# 22056051Listed by: KELLER WILLIAMS INDY METRO NE- New
 $449,000Active3 beds 3 baths2,455 sq. ft.
$449,000Active3 beds 3 baths2,455 sq. ft.13222 Isle Of Man Way, Fishers, IN 46037
MLS# 22048459Listed by: F.C. TUCKER COMPANY - New
 $442,000Active2 beds 2 baths1,962 sq. ft.
$442,000Active2 beds 2 baths1,962 sq. ft.16284 Loire Valley Drive, Fishers, IN 46037
MLS# 22056536Listed by: BERKSHIRE HATHAWAY HOME - New
 $350,000Active3 beds 2 baths1,536 sq. ft.
$350,000Active3 beds 2 baths1,536 sq. ft.11329 Cherry Blossom E Drive, Fishers, IN 46038
MLS# 22056538Listed by: HIGHGARDEN REAL ESTATE - New
 $740,000Active4 beds 5 baths4,874 sq. ft.
$740,000Active4 beds 5 baths4,874 sq. ft.14694 Normandy Way, Fishers, IN 46040
MLS# 22054499Listed by: FATHOM REALTY - Open Sat, 1 to 3pmNew
 $389,900Active3 beds 3 baths1,860 sq. ft.
$389,900Active3 beds 3 baths1,860 sq. ft.10389 Glenn Abbey Lane, Fishers, IN 46037
MLS# 22055746Listed by: F.C. TUCKER COMPANY - New
 $858,000Active3 beds 4 baths3,163 sq. ft.
$858,000Active3 beds 4 baths3,163 sq. ft.11949 Citywalk Drive, Fishers, IN 46038
MLS# 22056631Listed by: RE/MAX ADVANCED REALTY
