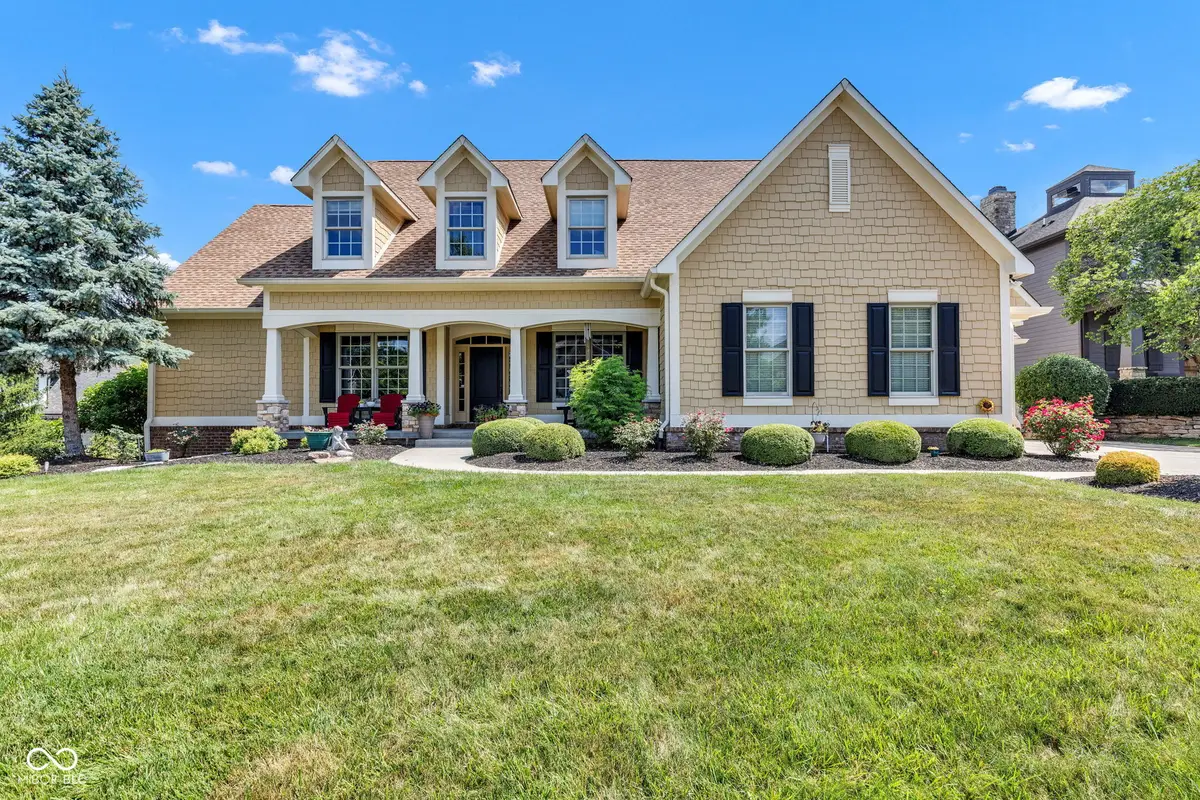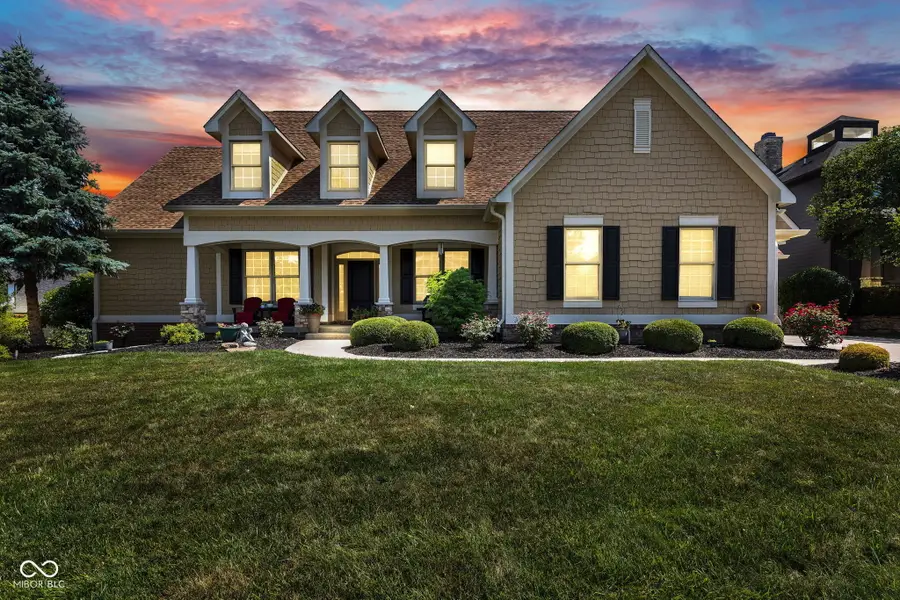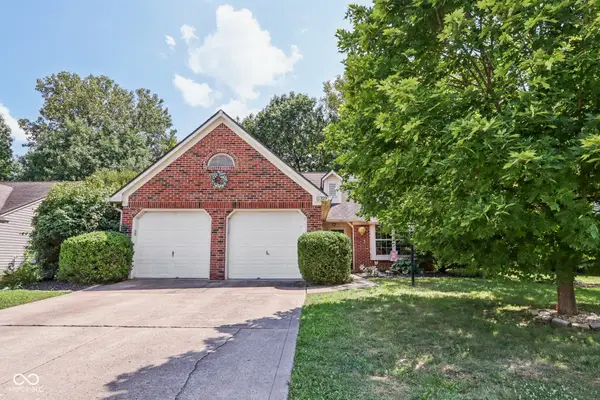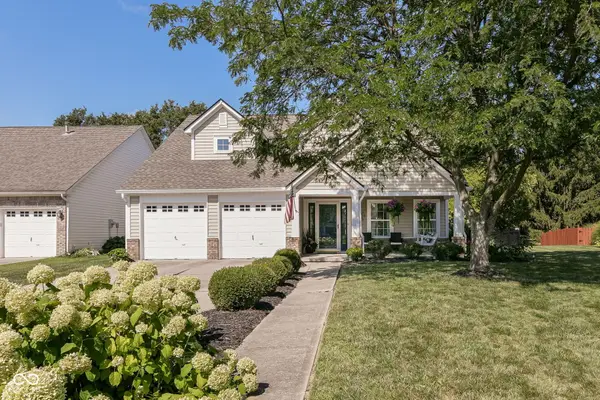11354 Redwing Court, Fishers, IN 46037
Local realty services provided by:Schuler Bauer Real Estate ERA Powered



11354 Redwing Court,Fishers, IN 46037
$1,150,000
- 5 Beds
- 5 Baths
- 5,356 sq. ft.
- Single family
- Pending
Listed by:alex montagano
Office:exp realty llc.
MLS#:22054935
Source:IN_MIBOR
Price summary
- Price:$1,150,000
- Price per sq. ft.:$214.71
About this home
Welcome to this stunning 5 bed, 4.5 bath Cape Cod style home in the coveted Herron Knoll section of Hamilton Proper, offering over 5,000 sq ft of beautifully finished living space. Nestled on a professionally landscaped 0.5-acre corner lot, this residence offers a seamless blend of sophistication, functionality, and resort-style amenities. Step inside to a light-filled main level designed for both comfort and entertaining. Soaring ceilings, rich architectural detail, and a fluid open floor plan set the tone. Two distinct living areas-both with gas fireplaces-anchor the space. A dedicated home office tucked just enough away for privacy. The gourmet kitchen is as stylish as it is functional, with a large center island, black galaxy granite counters, built-in stainless steel appliances, and updated cooktop/vent (2024). Off the kitchen, the formal dining room offers an ideal setting for both intimate dinners and larger gatherings. The main-level primary suite is a peaceful retreat, remodeled in 2024 with dual vanities, a stand-alone soaking tub, tiled shower, and walk-in closet. Upstairs, 3 additional bedrooms feature walk-in closets and private or Jack-and-Jill bathroom access. The finished basement is an entertainer's dream with a wet bar, home theater, game room, gym, and guest suite with full bath-perfect for hosting visitors in style. Step outside to your private backyard oasis with a heated in-ground pool, stamped concrete patio and firepit, and Trex deck. Mature trees and professional landscaping provide year-round beauty and privacy. Additional features include a 3-car garage with electric heaters and epoxy floor (2023), whole-home fiber optic surround sound, and major mechanical updates: furnace, A/C, upstairs damper, water heater, water softener (2022-25), full pool system upgrades (liner, pump, motor, chlorinator), and more. Meticulously maintained and move-in ready in one of Fishers' most desirable golf communities-Hawthorns Golf & Country Club.
Contact an agent
Home facts
- Year built:2003
- Listing Id #:22054935
- Added:35 day(s) ago
- Updated:August 10, 2025 at 03:06 PM
Rooms and interior
- Bedrooms:5
- Total bathrooms:5
- Full bathrooms:4
- Half bathrooms:1
- Living area:5,356 sq. ft.
Heating and cooling
- Cooling:Central Electric
- Heating:Forced Air
Structure and exterior
- Year built:2003
- Building area:5,356 sq. ft.
- Lot area:0.5 Acres
Schools
- High school:Hamilton Southeastern HS
- Middle school:Fall Creek Junior High
- Elementary school:Brooks School Elementary
Utilities
- Water:Public Water
Finances and disclosures
- Price:$1,150,000
- Price per sq. ft.:$214.71
New listings near 11354 Redwing Court
- New
 $549,900Active4 beds 5 baths4,888 sq. ft.
$549,900Active4 beds 5 baths4,888 sq. ft.12308 Hawks Nest Drive, Fishers, IN 46037
MLS# 22056752Listed by: COMPASS INDIANA, LLC - Open Sat, 12 to 2pmNew
 $685,000Active3 beds 4 baths3,985 sq. ft.
$685,000Active3 beds 4 baths3,985 sq. ft.13167 Pennington Road, Fishers, IN 46037
MLS# 22055934Listed by: ENGEL & VOLKERS - New
 $325,000Active2 beds 3 baths1,296 sq. ft.
$325,000Active2 beds 3 baths1,296 sq. ft.12698 Watford Way, Fishers, IN 46037
MLS# 22056422Listed by: 1 PERCENT LISTS - HOOSIER STATE REALTY LLC  $484,900Pending2 beds 2 baths2,025 sq. ft.
$484,900Pending2 beds 2 baths2,025 sq. ft.12851 Bardolino Drive, Fishers, IN 46037
MLS# 22056051Listed by: KELLER WILLIAMS INDY METRO NE- New
 $449,000Active3 beds 3 baths2,455 sq. ft.
$449,000Active3 beds 3 baths2,455 sq. ft.13222 Isle Of Man Way, Fishers, IN 46037
MLS# 22048459Listed by: F.C. TUCKER COMPANY - New
 $442,000Active2 beds 2 baths1,962 sq. ft.
$442,000Active2 beds 2 baths1,962 sq. ft.16284 Loire Valley Drive, Fishers, IN 46037
MLS# 22056536Listed by: BERKSHIRE HATHAWAY HOME - New
 $350,000Active3 beds 2 baths1,536 sq. ft.
$350,000Active3 beds 2 baths1,536 sq. ft.11329 Cherry Blossom E Drive, Fishers, IN 46038
MLS# 22056538Listed by: HIGHGARDEN REAL ESTATE - New
 $740,000Active4 beds 5 baths4,874 sq. ft.
$740,000Active4 beds 5 baths4,874 sq. ft.14694 Normandy Way, Fishers, IN 46040
MLS# 22054499Listed by: FATHOM REALTY - Open Sat, 1 to 3pmNew
 $389,900Active3 beds 3 baths1,860 sq. ft.
$389,900Active3 beds 3 baths1,860 sq. ft.10389 Glenn Abbey Lane, Fishers, IN 46037
MLS# 22055746Listed by: F.C. TUCKER COMPANY - New
 $858,000Active3 beds 4 baths3,163 sq. ft.
$858,000Active3 beds 4 baths3,163 sq. ft.11949 Citywalk Drive, Fishers, IN 46038
MLS# 22056631Listed by: RE/MAX ADVANCED REALTY
