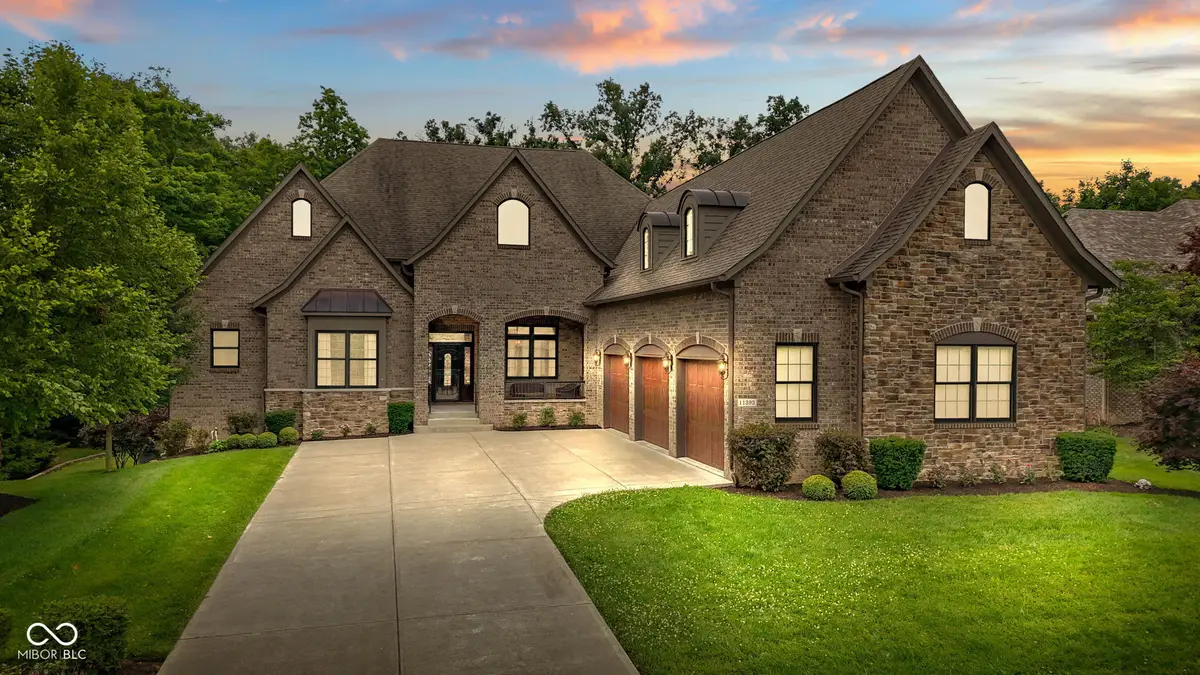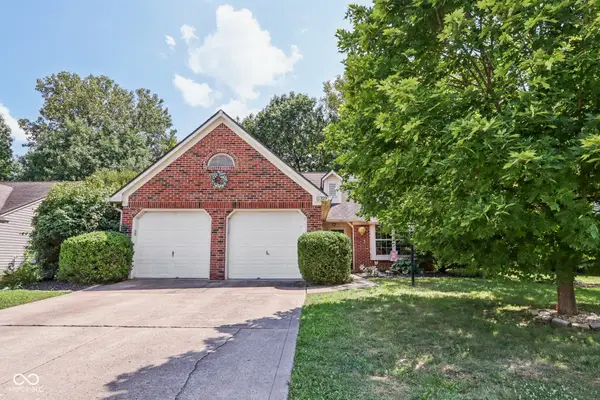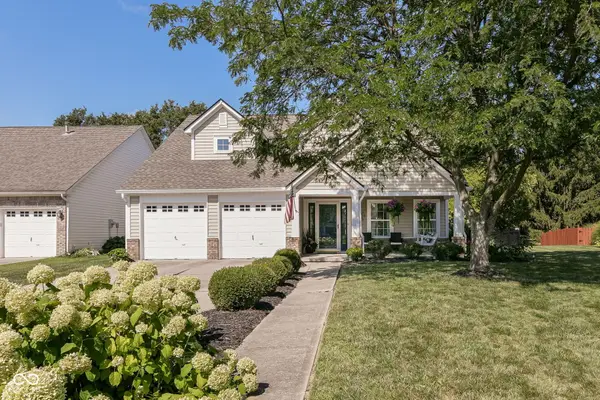11393 Muirfield Trace, Fishers, IN 46037
Local realty services provided by:Schuler Bauer Real Estate ERA Powered



Listed by:laura turner
Office:f.c. tucker company
MLS#:22043343
Source:IN_MIBOR
Price summary
- Price:$1,190,000
- Price per sq. ft.:$158.67
About this home
Function meets Luxury in this Spectacular Custom Home located in one of Fishers most desirable custom neighborhoods: Windermere Pointe! Situated on a premier homesite w/tranquil views of nature in your private backyard! Greeted by stately brick and stone curb appeal, courtyard 3 car garage, and the most charming, covered brick front porch! Hard to find 6 bdrm home, w/3 bdrms on the main! Step inside to be greeted by luxury starting in the foyer, open to the dining room w/an abundance of trim detail; What you would come to expect in this stature of home! Gleaming hardwood floors, 10-12 ft ceilings on the main running throughout the first flr. Gourmet Kitchen that's a Chef's dream! Highest of end custom cabinets, dove-tailed construction w/soft close. Gorgeous granite cntrs & plenty of them with an expansive island and breakfast bar! High-End SS appliances, including 5 star gourmet range w/dbl ovens, all included. Walk-in pantry features wood shelving & fridge. Kitchen overlooks the dining area/screened in porch. Open floorplan to greatroom, perfect for entertaining and hosting those larger gatherings. Ftrs Blt-in's flanking the gas fireplace and coffered ceiling, truly a focal point. Just off the greatroom is a sunroom with walls of windows drenching the space in natural light! Owners' suite tucked off the rear of the home w/ensuite luxury bath, raised dual sink vanities, walk-in hot tub/separate shower, WIC. 2 additional bdrms on the main w/WIC's connected to full bth. Lower level features a walk-out basement! Billard area, full kitchen, wine cellar, family/rec room w/additional fireplace surrounded by stone. 2 additional bedrooms w/full bath! Step outside from the bsmt to your firepit area for a serene evening by the fire this summer! Tons of storage in this full basement! Upstairs you will find a generous sized flex rm & a 6th bdrm w/full bath. Lush w/thoughtfully designed landscape all around the home complete w/irrigation. Truly move-in, ready to call HOME!
Contact an agent
Home facts
- Year built:2015
- Listing Id #:22043343
- Added:49 day(s) ago
- Updated:July 17, 2025 at 07:38 PM
Rooms and interior
- Bedrooms:6
- Total bathrooms:5
- Full bathrooms:4
- Half bathrooms:1
- Living area:7,500 sq. ft.
Heating and cooling
- Cooling:Central Electric
- Heating:Forced Air
Structure and exterior
- Year built:2015
- Building area:7,500 sq. ft.
- Lot area:0.44 Acres
Schools
- High school:Hamilton Southeastern HS
- Middle school:Riverside Junior High
- Elementary school:Lantern Road Elementary School
Utilities
- Water:Public Water
Finances and disclosures
- Price:$1,190,000
- Price per sq. ft.:$158.67
New listings near 11393 Muirfield Trace
- New
 $549,900Active4 beds 5 baths4,888 sq. ft.
$549,900Active4 beds 5 baths4,888 sq. ft.12308 Hawks Nest Drive, Fishers, IN 46037
MLS# 22056752Listed by: COMPASS INDIANA, LLC - Open Sat, 12 to 2pmNew
 $685,000Active3 beds 4 baths3,985 sq. ft.
$685,000Active3 beds 4 baths3,985 sq. ft.13167 Pennington Road, Fishers, IN 46037
MLS# 22055934Listed by: ENGEL & VOLKERS - New
 $325,000Active2 beds 3 baths1,296 sq. ft.
$325,000Active2 beds 3 baths1,296 sq. ft.12698 Watford Way, Fishers, IN 46037
MLS# 22056422Listed by: 1 PERCENT LISTS - HOOSIER STATE REALTY LLC  $484,900Pending2 beds 2 baths2,025 sq. ft.
$484,900Pending2 beds 2 baths2,025 sq. ft.12851 Bardolino Drive, Fishers, IN 46037
MLS# 22056051Listed by: KELLER WILLIAMS INDY METRO NE- New
 $449,000Active3 beds 3 baths2,455 sq. ft.
$449,000Active3 beds 3 baths2,455 sq. ft.13222 Isle Of Man Way, Fishers, IN 46037
MLS# 22048459Listed by: F.C. TUCKER COMPANY - New
 $442,000Active2 beds 2 baths1,962 sq. ft.
$442,000Active2 beds 2 baths1,962 sq. ft.16284 Loire Valley Drive, Fishers, IN 46037
MLS# 22056536Listed by: BERKSHIRE HATHAWAY HOME - New
 $350,000Active3 beds 2 baths1,536 sq. ft.
$350,000Active3 beds 2 baths1,536 sq. ft.11329 Cherry Blossom E Drive, Fishers, IN 46038
MLS# 22056538Listed by: HIGHGARDEN REAL ESTATE - New
 $740,000Active4 beds 5 baths4,874 sq. ft.
$740,000Active4 beds 5 baths4,874 sq. ft.14694 Normandy Way, Fishers, IN 46040
MLS# 22054499Listed by: FATHOM REALTY - Open Sat, 1 to 3pmNew
 $389,900Active3 beds 3 baths1,860 sq. ft.
$389,900Active3 beds 3 baths1,860 sq. ft.10389 Glenn Abbey Lane, Fishers, IN 46037
MLS# 22055746Listed by: F.C. TUCKER COMPANY - New
 $858,000Active3 beds 4 baths3,163 sq. ft.
$858,000Active3 beds 4 baths3,163 sq. ft.11949 Citywalk Drive, Fishers, IN 46038
MLS# 22056631Listed by: RE/MAX ADVANCED REALTY
