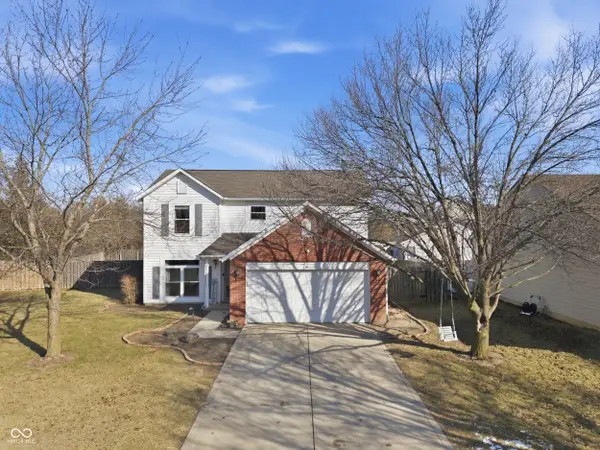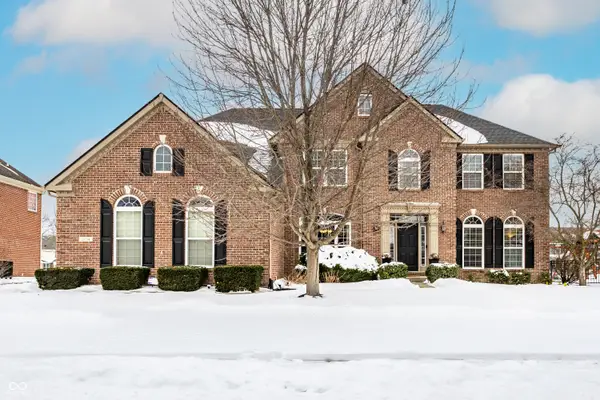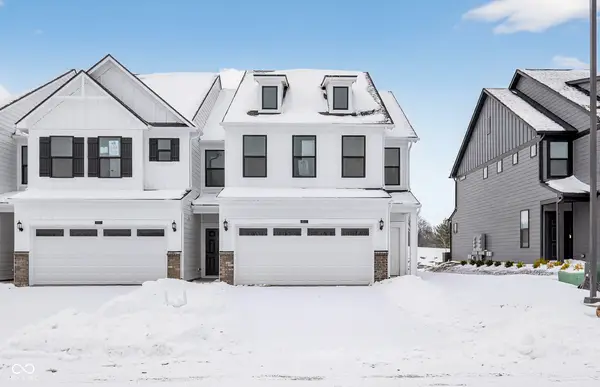11416 Forest Knoll Circle, Fishers, IN 46037
Local realty services provided by:Schuler Bauer Real Estate ERA Powered
11416 Forest Knoll Circle,Fishers, IN 46037
$1,492,500
- 6 Beds
- 4 Baths
- 4,437 sq. ft.
- Single family
- Active
Upcoming open houses
- Sun, Feb 1512:00 pm - 02:00 pm
Listed by: justin davis, allen williams
Office: berkshire hathaway home
MLS#:22071414
Source:IN_MIBOR
Price summary
- Price:$1,492,500
- Price per sq. ft.:$336.38
About this home
Wooded Paradise Retreat in Exclusive Geist neighborhood w Boat Dock! This 6 bed 3.5 bath custom build sits on 2.5 secluded acres in the highly-coveted Geist community of Forest Knoll. Windows abound throughout the expansive main level allow for breath-taking views of the nature outside. A fully-renovated, double-sided stone fireplace serves as the focal point. Grand remodel in 2014 doubled the living space adding 2 bedrooms, a laundry/mud room w access to the back deck, 23x23 living room, a larger/remodeled kitchen adding granite c'tops, single basin farmhouse sink, butcher block island (Grothouse Lumber), chef grade appliances & custom cabinetry (Sterling Grey - Chicago). The meticulous & thoughtful owner has expertly prepped to sell; recently replacing the entire roof/siding ('25), adding a 53x16 back deck ('22), outdoor pillar lights ('23) tastefully illuminating the driveway perimeter at night, pet fence w large perimeter ('25), water softener ('25), new carpeting in 3 bedrooms & storage room ('25), & large freshly-painted interior. Forest Knoll is one of the most naturally secluded neighborhoods on Geist w 100 heavily-forested acres & only 29 properties! Enjoy private access to Geist w deeded boat slips on the new pier ('25). Enjoy a peaceful walk/golf cart ride in the woods! Forest Knoll boasts over a mile of gravel trails perfect for connecting w nature. There's a great chance you'll spot several deer! Forest Knoll waterfront provides an outstanding view of Geist's fireworks as neighbors join for bonfires & fellowship at the water's edge. These properties RARELY come to market. Generally, they are spoken for years in advance and you'll understand why once you tour. This is a once-in-a-lifetime opportunity to buy into the premiere Fishers n'hood along Geist for anyone who values a peaceful existence in a highly-natural & sophisticated setting.
Contact an agent
Home facts
- Year built:1975
- Listing ID #:22071414
- Added:97 day(s) ago
- Updated:February 12, 2026 at 08:28 PM
Rooms and interior
- Bedrooms:6
- Total bathrooms:4
- Full bathrooms:3
- Half bathrooms:1
- Living area:4,437 sq. ft.
Heating and cooling
- Cooling:Central Electric
Structure and exterior
- Year built:1975
- Building area:4,437 sq. ft.
- Lot area:2.5 Acres
Finances and disclosures
- Price:$1,492,500
- Price per sq. ft.:$336.38
New listings near 11416 Forest Knoll Circle
- New
 $577,500Active4 beds 3 baths3,953 sq. ft.
$577,500Active4 beds 3 baths3,953 sq. ft.12036 Bodley Place, Fishers, IN 46037
MLS# 22083457Listed by: F.C. TUCKER COMPANY - New
 $398,000Active4 beds 3 baths1,916 sq. ft.
$398,000Active4 beds 3 baths1,916 sq. ft.12519 Trester Lane, Fishers, IN 46038
MLS# 22083486Listed by: COMPASS INDIANA, LLC - New
 $394,500Active3 beds 3 baths2,315 sq. ft.
$394,500Active3 beds 3 baths2,315 sq. ft.11267 Catalina Drive, Fishers, IN 46038
MLS# 22083344Listed by: CROSSROADS REAL ESTATE GROUP LLC - New
 $595,000Active5 beds 3 baths3,142 sq. ft.
$595,000Active5 beds 3 baths3,142 sq. ft.12354 Westmorland Drive, Fishers, IN 46037
MLS# 22075664Listed by: F.C. TUCKER COMPANY - Open Sun, 1 to 3pmNew
 $675,000Active4 beds 3 baths4,800 sq. ft.
$675,000Active4 beds 3 baths4,800 sq. ft.12065 Landwood Drive, Fishers, IN 46037
MLS# 22080450Listed by: BERKSHIRE HATHAWAY HOME - Open Sun, 1 to 3pmNew
 $350,000Active3 beds 3 baths1,704 sq. ft.
$350,000Active3 beds 3 baths1,704 sq. ft.9926 Suncoral Circle, Fishers, IN 46038
MLS# 22082977Listed by: EXP REALTY, LLC - New
 $320,000Active3 beds 3 baths1,290 sq. ft.
$320,000Active3 beds 3 baths1,290 sq. ft.11004 Oakridge Drive, Fishers, IN 46038
MLS# 22082471Listed by: KELLER WILLIAMS INDY METRO S - New
 $585,000Active4 beds 3 baths3,129 sq. ft.
$585,000Active4 beds 3 baths3,129 sq. ft.12314 Westmorland Drive, Fishers, IN 46037
MLS# 22083006Listed by: UNITED REAL ESTATE INDPLS - Open Fri, 8am to 7pmNew
 $340,000Active3 beds 2 baths1,722 sq. ft.
$340,000Active3 beds 2 baths1,722 sq. ft.10603 Cedar Drive, Fishers, IN 46037
MLS# 22083357Listed by: OPENDOOR BROKERAGE LLC - Open Sat, 12 to 4pmNew
 $390,000Active3 beds 3 baths2,067 sq. ft.
$390,000Active3 beds 3 baths2,067 sq. ft.9783 Behner Drive, Fishers, IN 46250
MLS# 22083263Listed by: PULTE REALTY OF INDIANA, LLC

