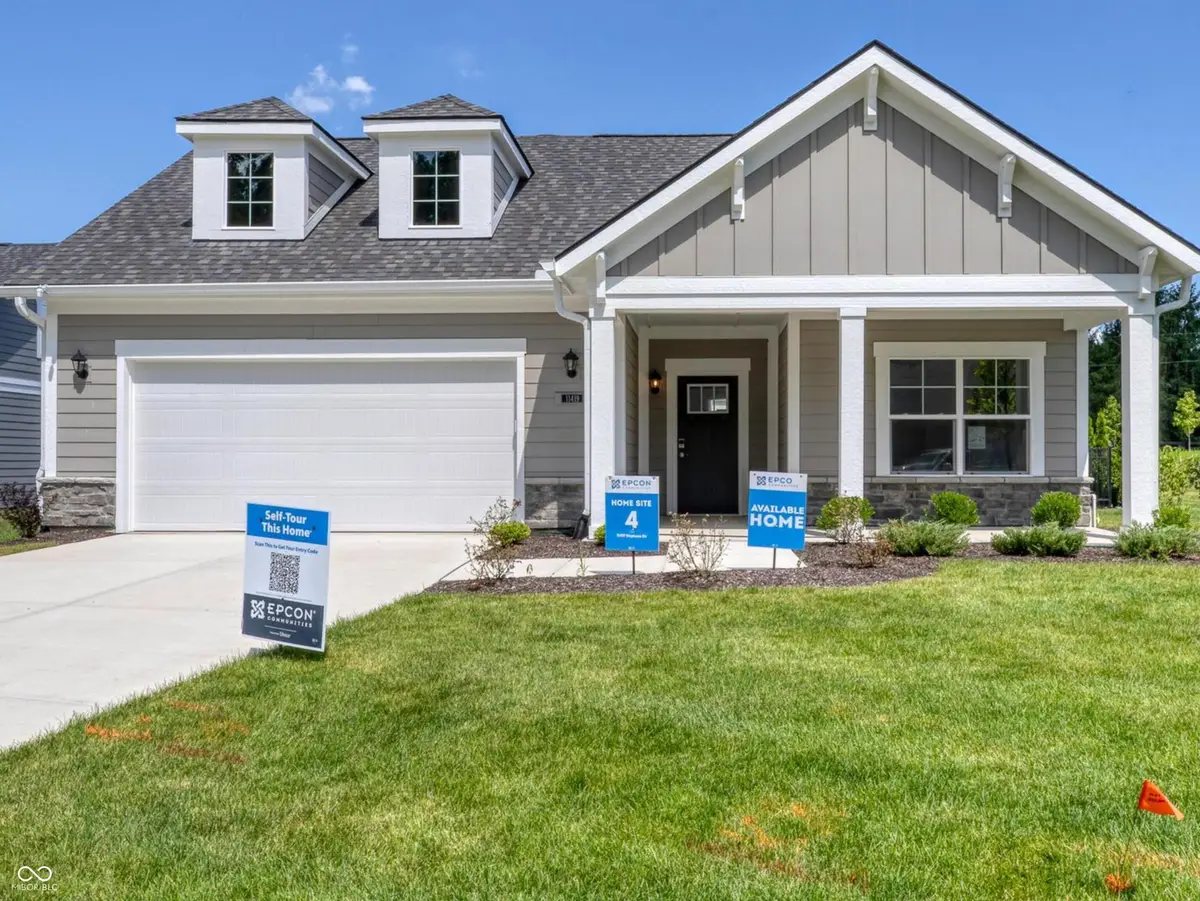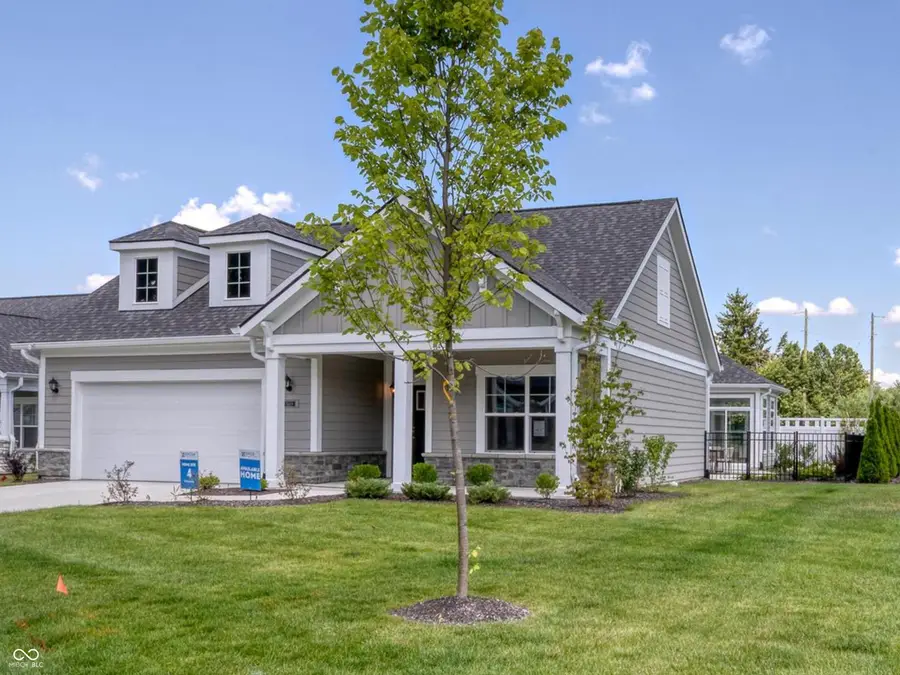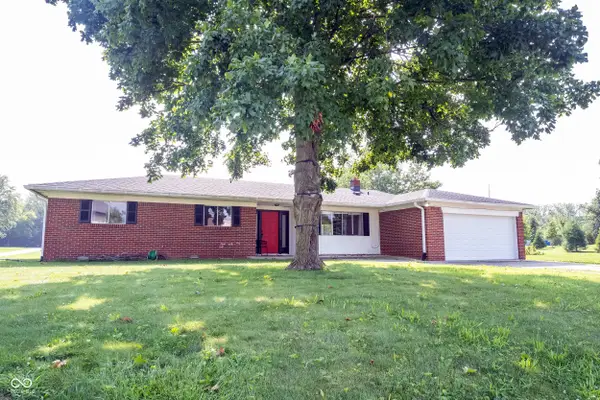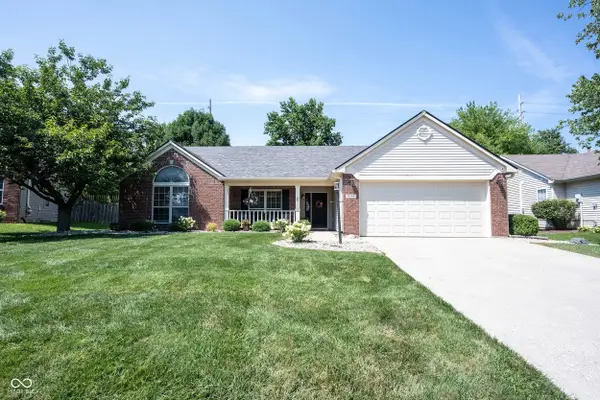11419 Neptune Drive, Fishers, IN 46040
Local realty services provided by:Schuler Bauer Real Estate ERA Powered



11419 Neptune Drive,Fishers, IN 46040
$599,900
- 2 Beds
- 2 Baths
- 2,149 sq. ft.
- Single family
- Active
Upcoming open houses
- Sat, Aug 0912:00 pm - 03:00 pm
- Sun, Aug 1012:00 pm - 03:00 pm
- Sat, Aug 1612:00 pm - 03:00 pm
- Sun, Aug 1712:00 pm - 03:00 pm
Listed by:andy mcintyre
Office:andy mcintyre
MLS#:21995144
Source:IN_MIBOR
Price summary
- Price:$599,900
- Price per sq. ft.:$279.15
About this home
This home has been completed - Move in now! This is the Promenade Ranch B by Epcon Communities! Luxurious finishes, highly sought after open design featuring our signature private courtyard. Discover the epitome of luxury and low maintenance living at The Courtyards of Fishers! Situated in a tranquil community yet conveniently close to shopping, groceries, Downtown Fishers, Hamilton Town Center, and I69, our Promenade Ranch design offers spacious living areas and is our entertainers' delight! You must see this home to believe it. Zero steps, wider halls and doors, luxury finishes, 2 beds, 2 baths, 2.5 car garage, office, and a private courtyard, with an open layout flooded with natural light. Epcon's distinctive private courtyard is seamlessly integrated, visible and accessible from all major areas of the home, promoting an indoor/outdoor lifestyle. Enjoy the deluxe kitchen with GE appliances, stylish cabinetry, quartz countertops, farm sink, walk-in pantry and island perfect for entertaining or everyday meals, all complementing the light-filled view of the private courtyard. Retreat to your own private oasis featuring a sitting room overlooking the courtyard. Perfect for your own private getaway. The owner's bath features a zero-entry shower and upgraded tile, along with dual sinks. Experience the Epcon Difference not only through luxurious finishes and abundant natural light but also with practical features such as wider halls and doors, step-free entries, and accessibility enhancements. Coming soon - The Lounge - a common space for residents to gather. Discover unparalleled luxury and convenience at The Courtyards of Fishers by Epcon Communities.
Contact an agent
Home facts
- Year built:2024
- Listing Id #:21995144
- Added:361 day(s) ago
- Updated:August 04, 2025 at 11:38 PM
Rooms and interior
- Bedrooms:2
- Total bathrooms:2
- Full bathrooms:2
- Living area:2,149 sq. ft.
Heating and cooling
- Cooling:Central Electric
- Heating:Forced Air
Structure and exterior
- Year built:2024
- Building area:2,149 sq. ft.
- Lot area:0.25 Acres
Schools
- High school:Hamilton Southeastern HS
- Middle school:Hamilton SE Int and Jr High Sch
- Elementary school:Southeastern Elementary School
Utilities
- Water:Public Water
Finances and disclosures
- Price:$599,900
- Price per sq. ft.:$279.15
New listings near 11419 Neptune Drive
- New
 $870,000Active3 beds 4 baths3,351 sq. ft.
$870,000Active3 beds 4 baths3,351 sq. ft.11933 Citywalk Drive, Fishers, IN 46038
MLS# 22054622Listed by: RE/MAX ADVANCED REALTY - New
 $579,900Active5 beds 5 baths4,557 sq. ft.
$579,900Active5 beds 5 baths4,557 sq. ft.12381 Bellingham Boulevard, Fishers, IN 46037
MLS# 22054483Listed by: PARADIGM REALTY SOLUTIONS - New
 $469,000Active4 beds 3 baths2,984 sq. ft.
$469,000Active4 beds 3 baths2,984 sq. ft.13763 Meadow Lake Drive, Fishers, IN 46038
MLS# 22053754Listed by: REAL ESTATE 360 - New
 $324,900Active3 beds 2 baths1,334 sq. ft.
$324,900Active3 beds 2 baths1,334 sq. ft.10880 Washington Bay Drive, Fishers, IN 46037
MLS# 22053201Listed by: F.C. TUCKER COMPANY - New
 $289,000Active3 beds 2 baths1,425 sq. ft.
$289,000Active3 beds 2 baths1,425 sq. ft.13907 E 117th Street, Fishers, IN 46037
MLS# 22053943Listed by: KELLER WILLIAMS INDY METRO NE - New
 $474,900Active2 beds 2 baths2,166 sq. ft.
$474,900Active2 beds 2 baths2,166 sq. ft.12778 Cellar Street, Fishers, IN 46037
MLS# 22054137Listed by: F.C. TUCKER COMPANY - New
 $367,500Active4 beds 2 baths1,676 sq. ft.
$367,500Active4 beds 2 baths1,676 sq. ft.9744 Overcrest Drive, Fishers, IN 46037
MLS# 22053614Listed by: RE/MAX COMPLETE - New
 $315,000Active3 beds 3 baths2,140 sq. ft.
$315,000Active3 beds 3 baths2,140 sq. ft.12812 Courage Xing, Fishers, IN 46037
MLS# 22054156Listed by: EXP REALTY LLC  $389,990Pending3 beds 2 baths1,580 sq. ft.
$389,990Pending3 beds 2 baths1,580 sq. ft.804 Sunblest Boulevard, Fishers, IN 46038
MLS# 22054157Listed by: UNITED REAL ESTATE INDPLS- New
 $355,000Active3 beds 2 baths1,311 sq. ft.
$355,000Active3 beds 2 baths1,311 sq. ft.8520 Lincoln Court, Fishers, IN 46038
MLS# 22050924Listed by: COMPASS INDIANA, LLC
