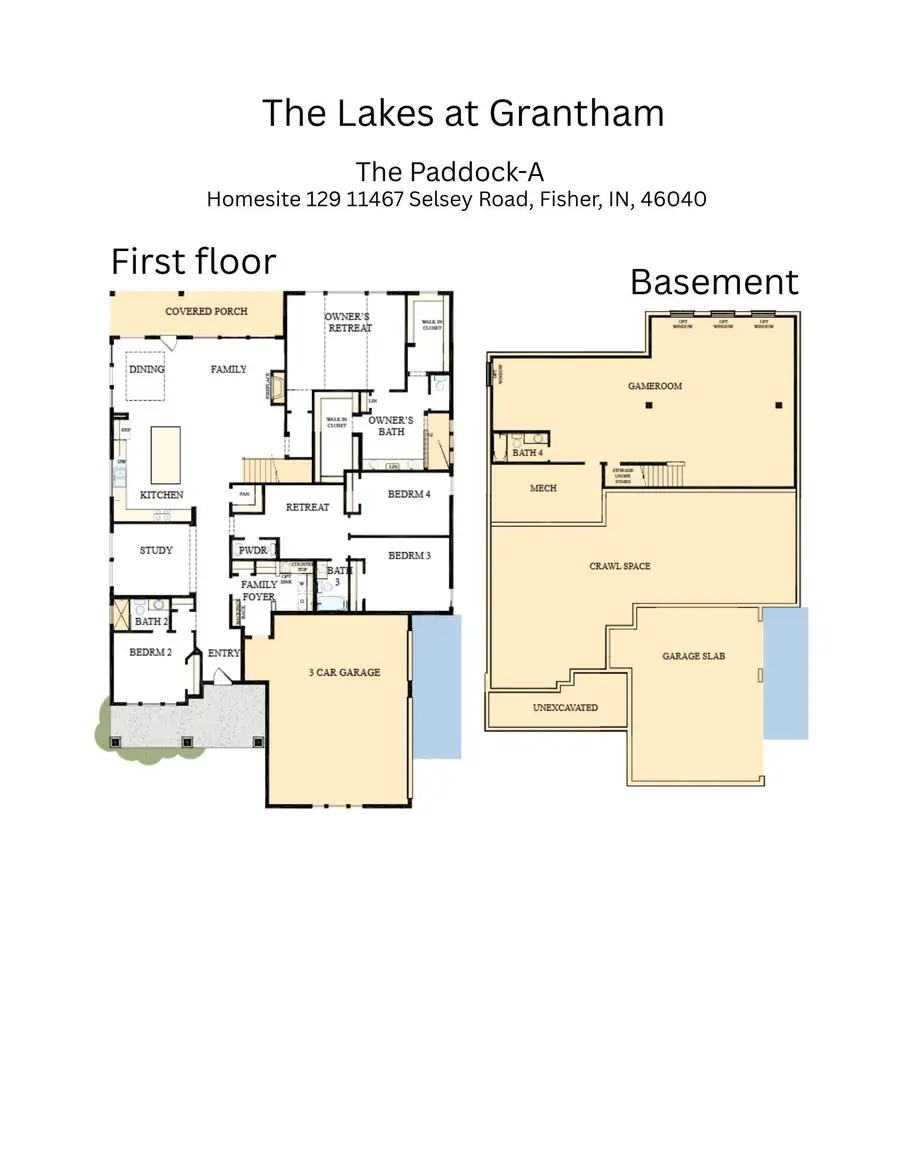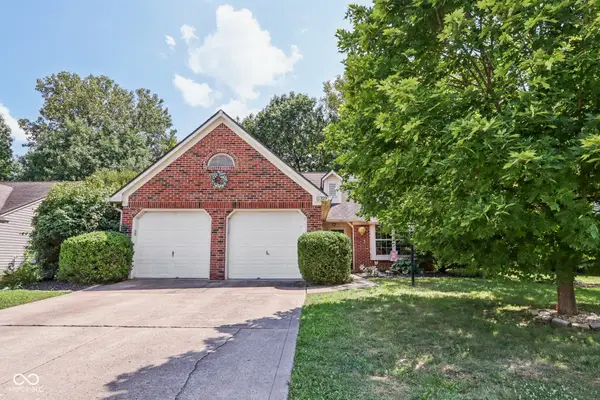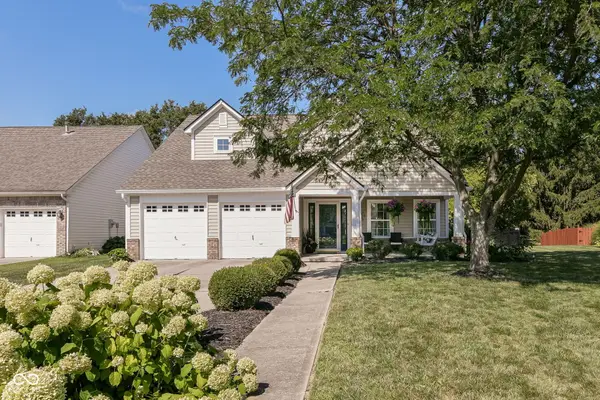11467 Selsey Road, Fishers, IN 46040
Local realty services provided by:Schuler Bauer Real Estate ERA Powered



11467 Selsey Road,Fishers, IN 46040
$892,990
- 4 Beds
- 5 Baths
- 4,309 sq. ft.
- Single family
- Pending
Listed by:angela huser
Office:weekley homes realty company
MLS#:22037222
Source:IN_MIBOR
Price summary
- Price:$892,990
- Price per sq. ft.:$154.76
About this home
The Uniquely designed Paddock by David Weekley Homes has been a tried and true plan loved by so many homeowners. Designed to optimize gathering spaces and the versatility to adapt to a family's lifestyle changes throughout the years whether you are starting a family or purchasing your last home, this plan fits every lifestyle. 1 -Story Ranch with Finished basement, 4 1/2 Bathrooms, Study, Retreat & 3 car side load garage. The light filled kitchen provides a glamorous cooking and dining atmosphere that includes an abundance of cabinets, double ovens with gas cooktop, deluxe kitchen island to gather around for breakfast for 2 or a Thanksgiving Feast. The dining room features a sophisticated eating area with tray ceiling. Step into your Owner's Retreat with soaring ceilings and oversized windows for some relaxation. Your luxurious bath with tiled Super shower and 2 expansive walk-in closets will not disappoint. The retreat area is thoughtfully designed to give an extra hang out space or 2nd study. Take the fun down to the finished basement with full bath for movie or game night. The rear covered porch is a great spot for drinking your morning coffee or glass of wine in the evening. Fantastic Amenities include a pool, indoor Pickleball & Basketball courts, indoor and outdoor lounges, Dog Park, Acres of Nature Preserve, Walking/biking paths and ponds with fountains. Opportunity to own a boat dock on Geist Lake down the street.
Contact an agent
Home facts
- Year built:2025
- Listing Id #:22037222
- Added:71 day(s) ago
- Updated:August 08, 2025 at 07:37 PM
Rooms and interior
- Bedrooms:4
- Total bathrooms:5
- Full bathrooms:4
- Half bathrooms:1
- Living area:4,309 sq. ft.
Heating and cooling
- Cooling:Central Electric
- Heating:Forced Air
Structure and exterior
- Year built:2025
- Building area:4,309 sq. ft.
- Lot area:0.29 Acres
Schools
- High school:Hamilton Southeastern HS
- Middle school:Fall Creek Junior High
- Elementary school:Fall Creek Elementary School
Utilities
- Water:Public Water
Finances and disclosures
- Price:$892,990
- Price per sq. ft.:$154.76
New listings near 11467 Selsey Road
- New
 $549,900Active4 beds 5 baths4,888 sq. ft.
$549,900Active4 beds 5 baths4,888 sq. ft.12308 Hawks Nest Drive, Fishers, IN 46037
MLS# 22056752Listed by: COMPASS INDIANA, LLC - Open Sat, 12 to 2pmNew
 $685,000Active3 beds 4 baths3,985 sq. ft.
$685,000Active3 beds 4 baths3,985 sq. ft.13167 Pennington Road, Fishers, IN 46037
MLS# 22055934Listed by: ENGEL & VOLKERS - New
 $325,000Active2 beds 3 baths1,296 sq. ft.
$325,000Active2 beds 3 baths1,296 sq. ft.12698 Watford Way, Fishers, IN 46037
MLS# 22056422Listed by: 1 PERCENT LISTS - HOOSIER STATE REALTY LLC  $484,900Pending2 beds 2 baths2,025 sq. ft.
$484,900Pending2 beds 2 baths2,025 sq. ft.12851 Bardolino Drive, Fishers, IN 46037
MLS# 22056051Listed by: KELLER WILLIAMS INDY METRO NE- New
 $449,000Active3 beds 3 baths2,455 sq. ft.
$449,000Active3 beds 3 baths2,455 sq. ft.13222 Isle Of Man Way, Fishers, IN 46037
MLS# 22048459Listed by: F.C. TUCKER COMPANY - New
 $442,000Active2 beds 2 baths1,962 sq. ft.
$442,000Active2 beds 2 baths1,962 sq. ft.16284 Loire Valley Drive, Fishers, IN 46037
MLS# 22056536Listed by: BERKSHIRE HATHAWAY HOME - New
 $350,000Active3 beds 2 baths1,536 sq. ft.
$350,000Active3 beds 2 baths1,536 sq. ft.11329 Cherry Blossom E Drive, Fishers, IN 46038
MLS# 22056538Listed by: HIGHGARDEN REAL ESTATE - New
 $740,000Active4 beds 5 baths4,874 sq. ft.
$740,000Active4 beds 5 baths4,874 sq. ft.14694 Normandy Way, Fishers, IN 46040
MLS# 22054499Listed by: FATHOM REALTY - Open Sat, 1 to 3pmNew
 $389,900Active3 beds 3 baths1,860 sq. ft.
$389,900Active3 beds 3 baths1,860 sq. ft.10389 Glenn Abbey Lane, Fishers, IN 46037
MLS# 22055746Listed by: F.C. TUCKER COMPANY - New
 $858,000Active3 beds 4 baths3,163 sq. ft.
$858,000Active3 beds 4 baths3,163 sq. ft.11949 Citywalk Drive, Fishers, IN 46038
MLS# 22056631Listed by: RE/MAX ADVANCED REALTY
