11500 Aubrey Lane, Fishers, IN 46040
Local realty services provided by:Schuler Bauer Real Estate ERA Powered
11500 Aubrey Lane,Fishers, IN 46040
$915,000
- 6 Beds
- 6 Baths
- 5,154 sq. ft.
- Single family
- Active
Listed by: christopher jarrett
Office: highgarden real estate
MLS#:22003551
Source:IN_MIBOR
Price summary
- Price:$915,000
- Price per sq. ft.:$159.02
About this home
Built in 2024, this home is better than new with over $75,000 of custom upgrades and improvements including an automatic whole home generator, wrought iron fenced in backyard, upgraded landscaping and landscape lighting, whole home in-line air purification system, custom California closets, steel frame gym door with glass panels, rubber gym flooring with dedicated circuit for treadmill, powered textile window treatments, smart home enhancements, upgraded light fixtures and ceiling fans, custom paint throughout the house, water softener and more. This 6 bed/5.5 bath home features an 18' - 2 story high great room with a tray ceiling and west facing specialty windows that allow for the perfect amount of natural sunlight. The kitchen includes beautiful white ceiling height cabinets w/ crown molding, subway tile backsplash, quartz countertops, top of the line stainless-steel Cafe appliances and hood vent, along with a stainless-steel farmhouse sink. The primary suite includes a tray ceiling, dedicated sitting area, free-standing rectangle soaking tub, walk-in shower with double shower heads, toilet closet, 2 separate vanities and a walk-in California closet directly connected to the laundry room. There are 2 add'l bedroom/bath suites on the main and 2nd levels. Bedrooms 3 and 4 also include a jack and jill bathroom. The basement includes 9' ceilings, a rough in for a wet bar, gym, bedroom, full bath and plenty of space for storage. All warranties for Workmanship, Systems Protection and Structural will be transferred to new owner. Property is centrally located and just steps away from the neighborhood pool and playground opening in 2025.
Contact an agent
Home facts
- Year built:2024
- Listing ID #:22003551
- Added:467 day(s) ago
- Updated:January 07, 2026 at 04:08 PM
Rooms and interior
- Bedrooms:6
- Total bathrooms:6
- Full bathrooms:5
- Half bathrooms:1
- Living area:5,154 sq. ft.
Heating and cooling
- Cooling:Central Electric
- Heating:Forced Air, Gas, High Efficiency (90%+ AFUE )
Structure and exterior
- Year built:2024
- Building area:5,154 sq. ft.
- Lot area:0.32 Acres
Utilities
- Water:City/Municipal
Finances and disclosures
- Price:$915,000
- Price per sq. ft.:$159.02
New listings near 11500 Aubrey Lane
- New
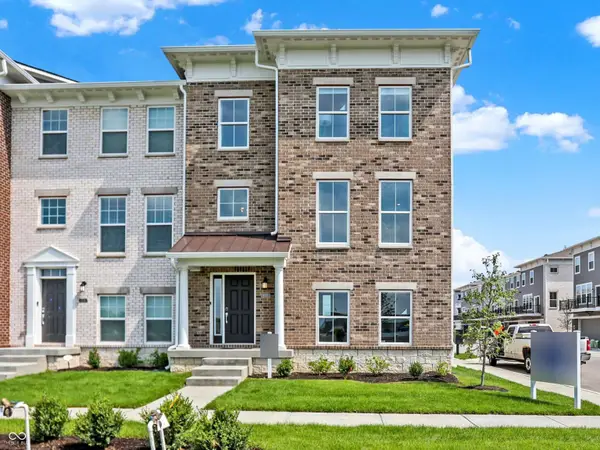 $420,000Active3 beds 4 baths2,295 sq. ft.
$420,000Active3 beds 4 baths2,295 sq. ft.9335 Clarendon Drive, Fishers, IN 46038
MLS# 22078875Listed by: COMPASS INDIANA, LLC - New
 $664,900Active5 beds 3 baths4,549 sq. ft.
$664,900Active5 beds 3 baths4,549 sq. ft.9644 Woodlands Drive, Fishers, IN 46037
MLS# 22078779Listed by: F.C. TUCKER COMPANY - New
 $214,900Active2 beds 1 baths1,048 sq. ft.
$214,900Active2 beds 1 baths1,048 sq. ft.12035 Zircon Lane #1200, Fishers, IN 46038
MLS# 22070916Listed by: F.C. TUCKER COMPANY - Open Sat, 1 to 3pmNew
 $339,900Active3 beds 1 baths1,092 sq. ft.
$339,900Active3 beds 1 baths1,092 sq. ft.10644 E 97th Street, Fishers, IN 46037
MLS# 22076592Listed by: CENTURY 21 SCHEETZ - New
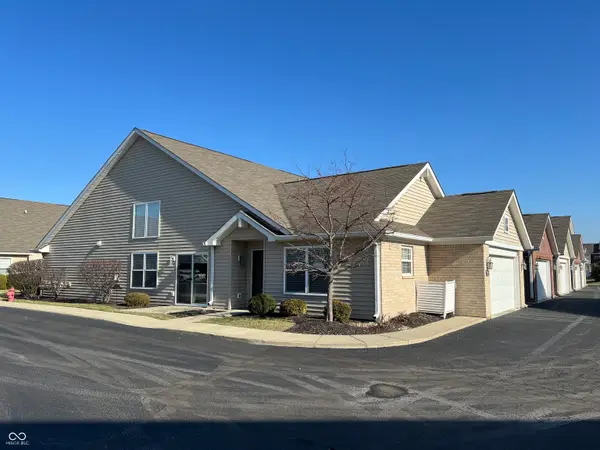 $325,000Active2 beds 2 baths1,780 sq. ft.
$325,000Active2 beds 2 baths1,780 sq. ft.9733 Windy Lane #UNIT 100, Fishers, IN 46037
MLS# 22076620Listed by: HIGHGARDEN REAL ESTATE - New
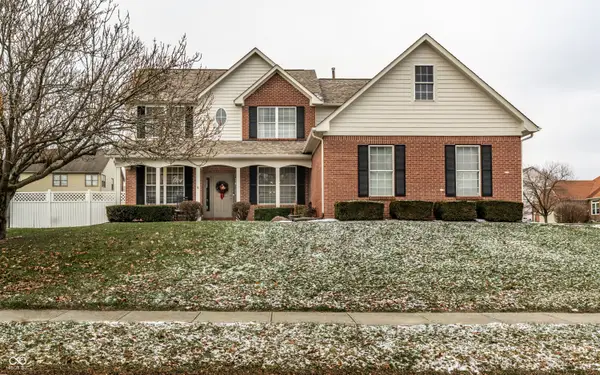 $549,000Active4 beds 4 baths3,490 sq. ft.
$549,000Active4 beds 4 baths3,490 sq. ft.9679 Conifer Court, Fishers, IN 46037
MLS# 22078231Listed by: @PROPERTIES - Open Wed, 1 to 3pmNew
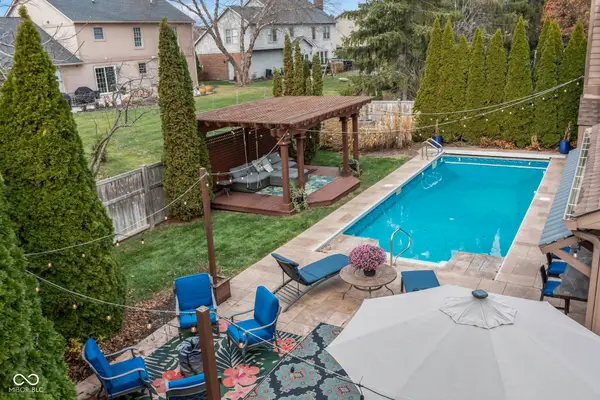 $625,000Active5 beds 4 baths4,078 sq. ft.
$625,000Active5 beds 4 baths4,078 sq. ft.10740 Pine Bluff Drive, Fishers, IN 46037
MLS# 22078287Listed by: KELLER WILLIAMS INDPLS METRO N - New
 $314,900Active3 beds 2 baths1,238 sq. ft.
$314,900Active3 beds 2 baths1,238 sq. ft.12398 River Valley Drive, Fishers, IN 46037
MLS# 22078351Listed by: LISTWITHFREEDOM.COM - New
 $349,900Active3 beds 3 baths2,225 sq. ft.
$349,900Active3 beds 3 baths2,225 sq. ft.12966 Pleasant View Lane, Fishers, IN 46038
MLS# 22078313Listed by: COLDWELL BANKER - KAISER 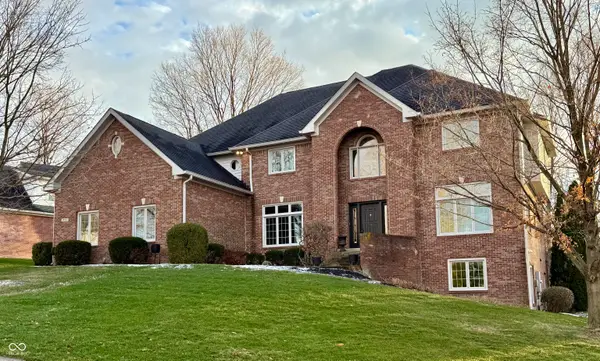 $945,000Pending5 beds 5 baths5,960 sq. ft.
$945,000Pending5 beds 5 baths5,960 sq. ft.12987 Shoreline Boulevard, Fishers, IN 46055
MLS# 22078223Listed by: F.C. TUCKER COMPANY
