11502 Hearthstone Drive, Fishers, IN 46037
Local realty services provided by:Schuler Bauer Real Estate ERA Powered
11502 Hearthstone Drive,Fishers, IN 46037
$390,000
- 4 Beds
- 3 Baths
- 2,075 sq. ft.
- Single family
- Pending
Listed by: james embry, kyle bush
Office: keller williams indpls metro n
MLS#:22071736
Source:IN_MIBOR
Price summary
- Price:$390,000
- Price per sq. ft.:$187.95
About this home
Welcome to this beautifully maintained two-story home in the desirable Sandstone Ridge community of Fishers. Thoughtfully designed with comfort, privacy, and convenience in mind, this home combines timeless style with thoughtful updates and a highly functional layout. Offering 4 bedrooms and 2.5 baths across 2,075 square feet, the home features a bright and open main level with a spacious great room anchored by a wood-burning fireplace, a formal dining area, and a well-equipped kitchen with stainless steel appliances, updated microwave and dishwasher (2025), and generous cabinet space. The primary suite includes a vaulted ceiling, walk-in closet, and an updated en suite bath with a new shower enclosure (2025), double sinks, and a garden tub with separate shower. Recent upgrades include new carpet (2025), new upstairs sink faucets (2025), new AC and furnace (2024), new garage door (2024), and a newer roof (2018). The rear-loading garage and long driveway provide privacy and ample parking, while the outdoor spaces make entertaining easy with a covered front porch and a large backyard patio featuring a pergola and pavestone surround bordered by mature trees. Residents enjoy neighborhood walking paths and nearby access to Brookschool Park and playground. The home's central location offers exceptional proximity to everyday conveniences - within two miles of Hamilton Southeastern Schools (K-12), and just minutes from shopping, dining, and recreation including Hamilton Town Center, Geist Park, Gray Eagle and Ironwood golf courses, IKEA, and the Fishers restaurant district.
Contact an agent
Home facts
- Year built:2000
- Listing ID #:22071736
- Added:98 day(s) ago
- Updated:February 13, 2026 at 08:23 AM
Rooms and interior
- Bedrooms:4
- Total bathrooms:3
- Full bathrooms:2
- Half bathrooms:1
- Living area:2,075 sq. ft.
Heating and cooling
- Cooling:Central Electric
- Heating:Electric, Heat Pump
Structure and exterior
- Year built:2000
- Building area:2,075 sq. ft.
- Lot area:0.2 Acres
Schools
- High school:Hamilton Southeastern HS
- Middle school:Fall Creek Junior High
- Elementary school:Fall Creek Elementary School
Utilities
- Water:Public Water
Finances and disclosures
- Price:$390,000
- Price per sq. ft.:$187.95
New listings near 11502 Hearthstone Drive
- New
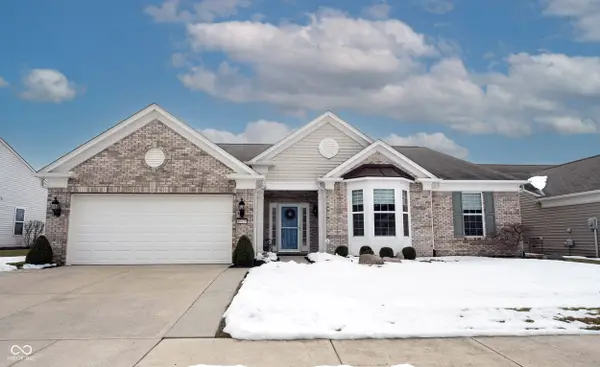 $539,000Active3 beds 2 baths2,796 sq. ft.
$539,000Active3 beds 2 baths2,796 sq. ft.16179 Oliver Street, Fishers, IN 46037
MLS# 22083623Listed by: KELLER WILLIAMS INDY METRO NE - Open Sun, 1 to 4pmNew
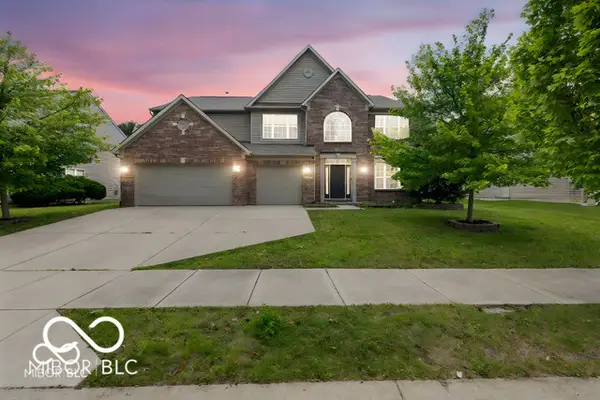 $479,900Active5 beds 3 baths4,042 sq. ft.
$479,900Active5 beds 3 baths4,042 sq. ft.12997 Bartlett Drive, Fishers, IN 46037
MLS# 22083480Listed by: F.C. TUCKER COMPANY - New
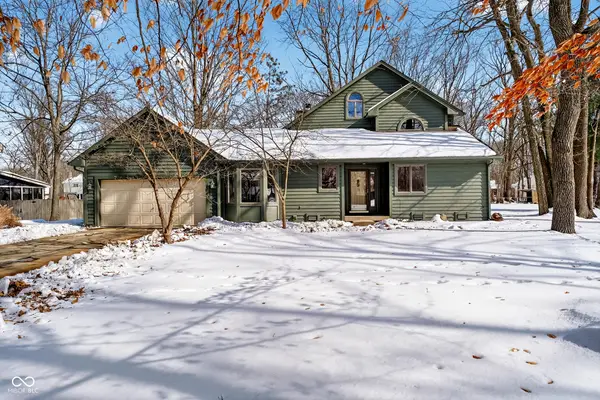 $425,000Active3 beds 2 baths2,003 sq. ft.
$425,000Active3 beds 2 baths2,003 sq. ft.9970 Oakleaf Way, McCordsville, IN 46055
MLS# 22082366Listed by: CENTURY 21 SCHEETZ - New
 $359,000Active3 beds 3 baths2,140 sq. ft.
$359,000Active3 beds 3 baths2,140 sq. ft.13503 Erlen Drive, Fishers, IN 46037
MLS# 22083665Listed by: CROSSROADS REAL ESTATE GROUP LLC - New
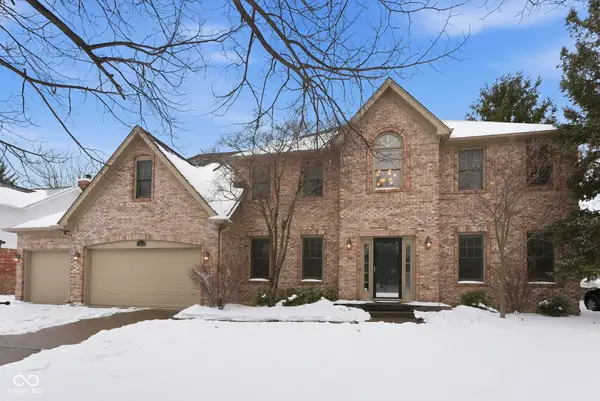 $630,000Active4 beds 3 baths3,902 sq. ft.
$630,000Active4 beds 3 baths3,902 sq. ft.10236 Bent Tree Lane, Fishers, IN 46037
MLS# 22082152Listed by: F.C. TUCKER COMPANY - Open Sat, 1 to 3pmNew
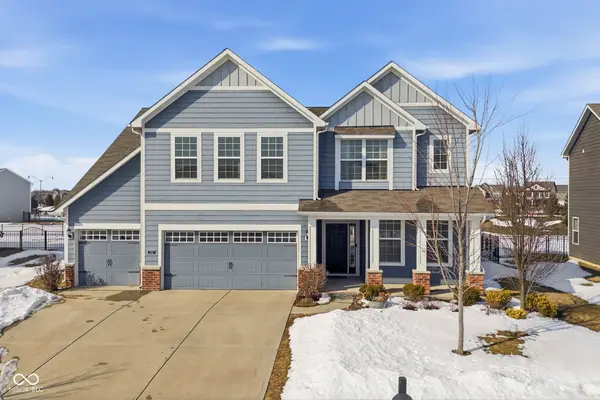 $469,900Active5 beds 3 baths3,004 sq. ft.
$469,900Active5 beds 3 baths3,004 sq. ft.15317 Eastpark Circle W, Fishers, IN 46037
MLS# 22083692Listed by: EXP REALTY LLC - New
 $577,500Active4 beds 3 baths3,953 sq. ft.
$577,500Active4 beds 3 baths3,953 sq. ft.12036 Bodley Place, Fishers, IN 46037
MLS# 22083457Listed by: F.C. TUCKER COMPANY  $398,000Pending4 beds 3 baths1,916 sq. ft.
$398,000Pending4 beds 3 baths1,916 sq. ft.12519 Trester Lane, Fishers, IN 46038
MLS# 22083486Listed by: COMPASS INDIANA, LLC $394,500Pending3 beds 3 baths2,315 sq. ft.
$394,500Pending3 beds 3 baths2,315 sq. ft.11267 Catalina Drive, Fishers, IN 46038
MLS# 22083344Listed by: CROSSROADS REAL ESTATE GROUP LLC $595,000Pending5 beds 3 baths3,142 sq. ft.
$595,000Pending5 beds 3 baths3,142 sq. ft.12354 Westmorland Drive, Fishers, IN 46037
MLS# 22075664Listed by: F.C. TUCKER COMPANY

