11509 Reagan Drive, Fishers, IN 46038
Local realty services provided by:Schuler Bauer Real Estate ERA Powered
11509 Reagan Drive,Fishers, IN 46038
$350,000
- 3 Beds
- 4 Baths
- - sq. ft.
- Condominium
- Sold
Listed by:michelle jackson
Office:re/max advanced realty
MLS#:22060635
Source:IN_MIBOR
Sorry, we are unable to map this address
Price summary
- Price:$350,000
About this home
Welcome to this exceptional 3-bedroom home offering 2 full and 2 half baths in one of Fishers' most prestigious communities. Perfectly positioned just steps from the scenic Nickel Plate Trail, this home pairs effortless walkability with refined sophistication. Step inside to discover an updated kitchen adorned with beautiful finishes, seamlessly opening to an airy living space designed for both grand entertaining and intimate gatherings. Two private balconies invite you to savor serene views, whether enjoying morning espresso or an evening glass of wine. The upper level features a lavish primary suite with a custom walk-in closet and a spa-inspired ensuite retreat, complete with upscale fixtures and timeless design. Conveniently located laundry enhances everyday ease. Car enthusiasts and creatives alike will be impressed by the finished garage-offering exceptional lighting, comfort, and versatility. The lower-level media room provides the ultimate space for immersive movie nights, a stylish home office, or a private fitness studio. Blending elegance, comfort, and convenience, this residence offers the perfect balance of suburban tranquility and modern indulgence. Don't miss the opportunity to experience the elevated Fishers lifestyle at its finest.
Contact an agent
Home facts
- Year built:2010
- Listing ID #:22060635
- Added:57 day(s) ago
- Updated:October 31, 2025 at 06:39 PM
Rooms and interior
- Bedrooms:3
- Total bathrooms:4
- Full bathrooms:2
- Half bathrooms:2
Heating and cooling
- Cooling:Central Electric
- Heating:Forced Air
Structure and exterior
- Year built:2010
Schools
- High school:Fishers High School
- Middle school:Riverside Junior High
- Elementary school:Fishers Elementary School
Utilities
- Water:Public Water
Finances and disclosures
- Price:$350,000
New listings near 11509 Reagan Drive
- Open Sun, 10am to 12pmNew
 $385,000Active3 beds 3 baths2,018 sq. ft.
$385,000Active3 beds 3 baths2,018 sq. ft.7731 Kenetta Court, Fishers, IN 46038
MLS# 22070294Listed by: F.C. TUCKER COMPANY - Open Sun, 12 to 2pmNew
 $345,000Active3 beds 4 baths2,130 sq. ft.
$345,000Active3 beds 4 baths2,130 sq. ft.11455 Reagan Drive, Fishers, IN 46038
MLS# 22070528Listed by: KELLER WILLIAMS INDPLS METRO N - New
 $349,000Active4 beds 3 baths2,356 sq. ft.
$349,000Active4 beds 3 baths2,356 sq. ft.10356 Lee Stewart Lane, Fishers, IN 46038
MLS# 22070733Listed by: F.C. TUCKER COMPANY - Open Sun, 12 to 2pmNew
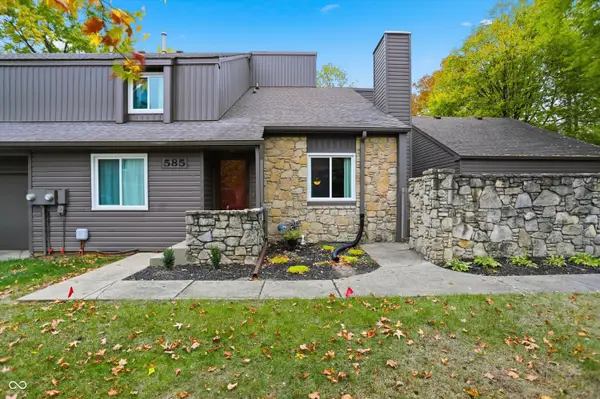 $265,000Active2 beds 3 baths2,344 sq. ft.
$265,000Active2 beds 3 baths2,344 sq. ft.585 Conner Creek Drive, Fishers, IN 46038
MLS# 22070705Listed by: KELLER WILLIAMS INDY METRO S - New
 $369,990Active3 beds 2 baths1,620 sq. ft.
$369,990Active3 beds 2 baths1,620 sq. ft.11802 Wainwright Boulevard, Fishers, IN 46038
MLS# 22070875Listed by: UNITED REAL ESTATE INDPLS - New
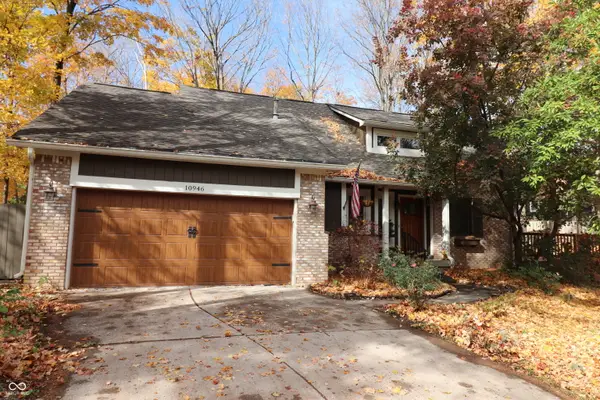 $379,900Active3 beds 2 baths1,952 sq. ft.
$379,900Active3 beds 2 baths1,952 sq. ft.10946 Geist Woods S Drive, Indianapolis, IN 46256
MLS# 22070613Listed by: RE/MAX AT THE CROSSING - Open Sat, 12 to 2pmNew
 $640,000Active4 beds 3 baths2,658 sq. ft.
$640,000Active4 beds 3 baths2,658 sq. ft.7528 Timber Springs Drive S, Fishers, IN 46038
MLS# 22070655Listed by: F.C. TUCKER COMPANY - New
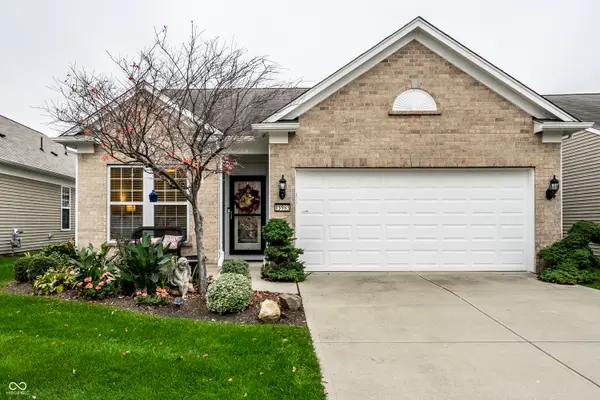 $355,000Active2 beds 2 baths1,646 sq. ft.
$355,000Active2 beds 2 baths1,646 sq. ft.15983 Lambrusco Way, Fishers, IN 46037
MLS# 22070287Listed by: F.C. TUCKER COMPANY - New
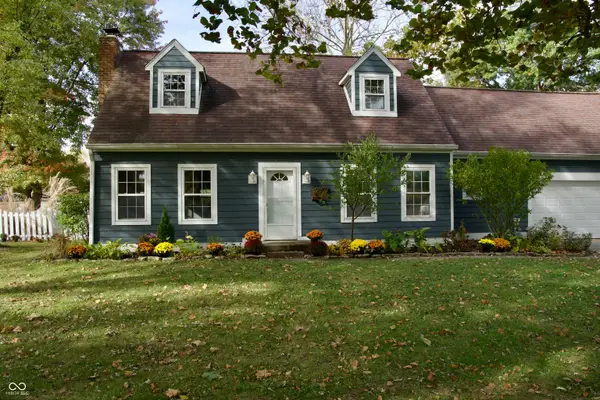 $399,950Active3 beds 2 baths1,822 sq. ft.
$399,950Active3 beds 2 baths1,822 sq. ft.9802 Hamilton Hills Lane, Fishers, IN 46038
MLS# 22070770Listed by: ROTHSCHILD REALTY - Open Sat, 2 to 4pmNew
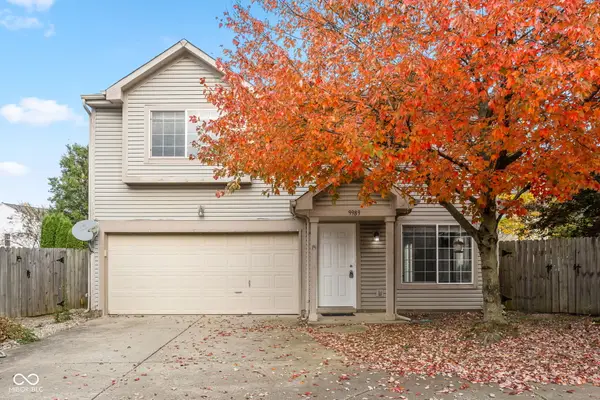 $290,000Active3 beds 3 baths1,696 sq. ft.
$290,000Active3 beds 3 baths1,696 sq. ft.9989 Worthington Boulevard, Fishers, IN 46038
MLS# 22070602Listed by: KELLER WILLIAMS INDPLS METRO N
