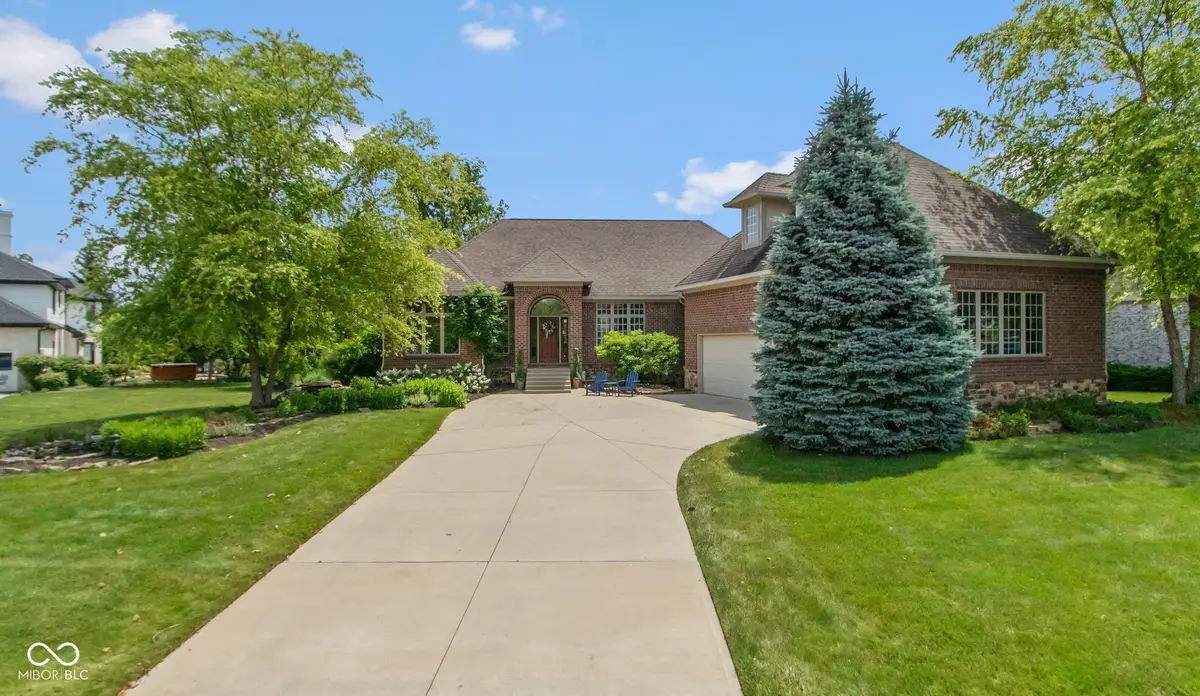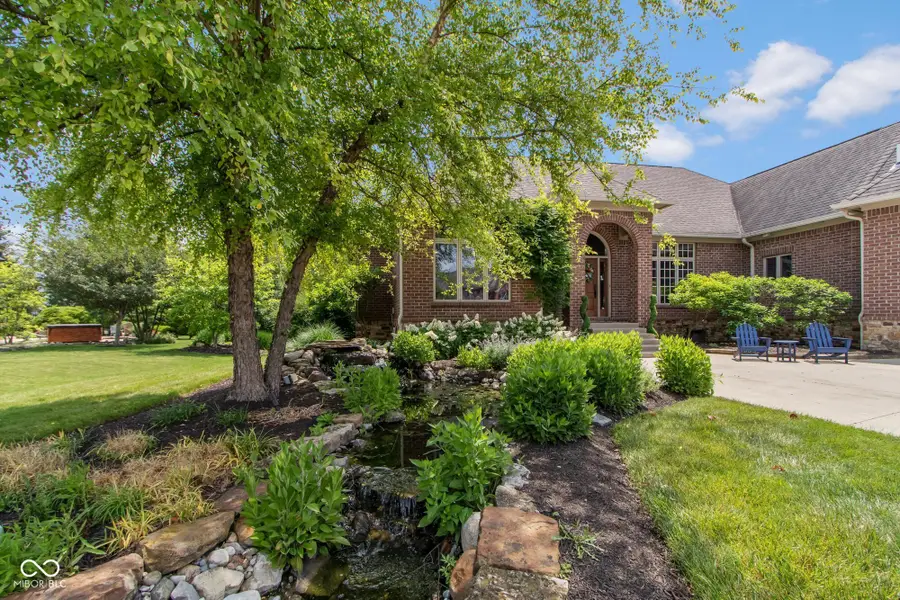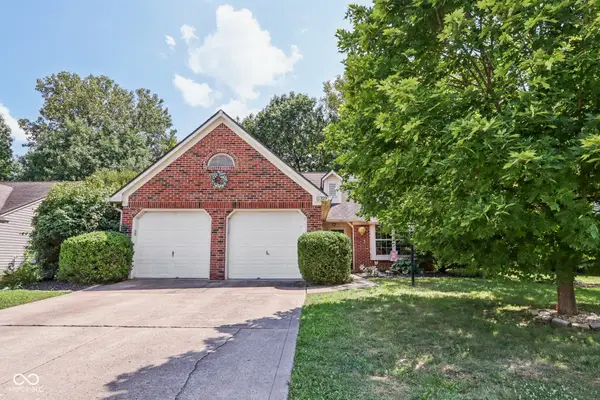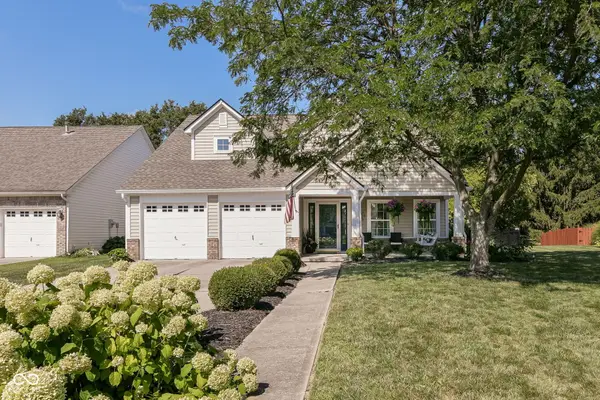11761 Darsley Drive, Fishers, IN 46037
Local realty services provided by:Schuler Bauer Real Estate ERA Powered



11761 Darsley Drive,Fishers, IN 46037
$835,000
- 4 Beds
- 4 Baths
- 5,976 sq. ft.
- Single family
- Active
Upcoming open houses
- Fri, Aug 1505:00 pm - 07:00 pm
Listed by:mechelle brandenburg
Office:f.c. tucker company
MLS#:22043930
Source:IN_MIBOR
Price summary
- Price:$835,000
- Price per sq. ft.:$139.73
About this home
Spectacular 4-Bedroom, 3 1/2-Bath Ranch home w/CUSTOM details in the WOODS at Gray Eagle! Enjoy the peaceful waterfall and Koi Pond upon arrival. Hardwoods flow seamlessly throughout and into MAIN FLOOR MASTER which contains a private entrance into newly updated deck (2024)! Unwind in the Hearth Room or Family Room which are divided with a double-sided gas fireplace and floor to ceiling windows. Enjoy the tranquility in the 4 Seasons Sunroom w/ tons of windows overlooking a beautiful pond view! The kitchen is a Chef's dream with high end cabinetry, including soft close drawers, tons of counter space, and a gas range and stainless-steel appliances. Brand new light fixtures throughout the entire home. Executive Office boasts cedar beams and beautiful custom shelving. Mudroom w/built-ins and HUGE laundry on main level. The floorplan flows seamlessly! Retreat to the completely finished walkout lower level with ALL NEW CARPET, Fireplace, amazing Wine Cellar, Wet Bar, which includes undercounter Ice Maker AND Mini Fridge. On the lower level, there are 3 spacious bedrooms, one containing an ensuite bath, and one oversized which could be used as an optional in-laws' quarter. Step outside and enjoy the elaborate paver patio, Natural Gas fireplace, Weber Grill, and Pergola with attached hammock, perfect for entertaining. Oversized HEATED 3 car garage is wired for 2 Electric Vehicle chargers. Special Features: Inside and outside Sonos Audio System (equipment included and updated 2020), Alarm System, Blink Camera System with 5 cameras, Reverse Osmosis Water Filtration System, Tankless Water Heater, Radon System, updated Whole Home Vacuum System. Handmade draperies for living room, dining room and master bedroom. Located in a vibrant golf course community with amenities like new pickleball, tennis, and basketball courts, a playground, and optional pool membership, plus access to Gray Eagle's clubhouse. This home is a must see!
Contact an agent
Home facts
- Year built:2007
- Listing Id #:22043930
- Added:56 day(s) ago
- Updated:August 13, 2025 at 01:40 PM
Rooms and interior
- Bedrooms:4
- Total bathrooms:4
- Full bathrooms:3
- Half bathrooms:1
- Living area:5,976 sq. ft.
Heating and cooling
- Cooling:Central Electric
- Heating:Forced Air
Structure and exterior
- Year built:2007
- Building area:5,976 sq. ft.
- Lot area:0.37 Acres
Schools
- High school:Hamilton Southeastern HS
- Middle school:Fall Creek Junior High
- Elementary school:Fall Creek Elementary School
Utilities
- Water:Public Water
Finances and disclosures
- Price:$835,000
- Price per sq. ft.:$139.73
New listings near 11761 Darsley Drive
- New
 $549,900Active4 beds 5 baths4,888 sq. ft.
$549,900Active4 beds 5 baths4,888 sq. ft.12308 Hawks Nest Drive, Fishers, IN 46037
MLS# 22056752Listed by: COMPASS INDIANA, LLC - Open Sat, 12 to 2pmNew
 $685,000Active3 beds 4 baths3,985 sq. ft.
$685,000Active3 beds 4 baths3,985 sq. ft.13167 Pennington Road, Fishers, IN 46037
MLS# 22055934Listed by: ENGEL & VOLKERS - New
 $325,000Active2 beds 3 baths1,296 sq. ft.
$325,000Active2 beds 3 baths1,296 sq. ft.12698 Watford Way, Fishers, IN 46037
MLS# 22056422Listed by: 1 PERCENT LISTS - HOOSIER STATE REALTY LLC  $484,900Pending2 beds 2 baths2,025 sq. ft.
$484,900Pending2 beds 2 baths2,025 sq. ft.12851 Bardolino Drive, Fishers, IN 46037
MLS# 22056051Listed by: KELLER WILLIAMS INDY METRO NE- New
 $449,000Active3 beds 3 baths2,455 sq. ft.
$449,000Active3 beds 3 baths2,455 sq. ft.13222 Isle Of Man Way, Fishers, IN 46037
MLS# 22048459Listed by: F.C. TUCKER COMPANY - New
 $442,000Active2 beds 2 baths1,962 sq. ft.
$442,000Active2 beds 2 baths1,962 sq. ft.16284 Loire Valley Drive, Fishers, IN 46037
MLS# 22056536Listed by: BERKSHIRE HATHAWAY HOME - New
 $350,000Active3 beds 2 baths1,536 sq. ft.
$350,000Active3 beds 2 baths1,536 sq. ft.11329 Cherry Blossom E Drive, Fishers, IN 46038
MLS# 22056538Listed by: HIGHGARDEN REAL ESTATE - New
 $740,000Active4 beds 5 baths4,874 sq. ft.
$740,000Active4 beds 5 baths4,874 sq. ft.14694 Normandy Way, Fishers, IN 46040
MLS# 22054499Listed by: FATHOM REALTY - Open Sat, 1 to 3pmNew
 $389,900Active3 beds 3 baths1,860 sq. ft.
$389,900Active3 beds 3 baths1,860 sq. ft.10389 Glenn Abbey Lane, Fishers, IN 46037
MLS# 22055746Listed by: F.C. TUCKER COMPANY - New
 $858,000Active3 beds 4 baths3,163 sq. ft.
$858,000Active3 beds 4 baths3,163 sq. ft.11949 Citywalk Drive, Fishers, IN 46038
MLS# 22056631Listed by: RE/MAX ADVANCED REALTY
