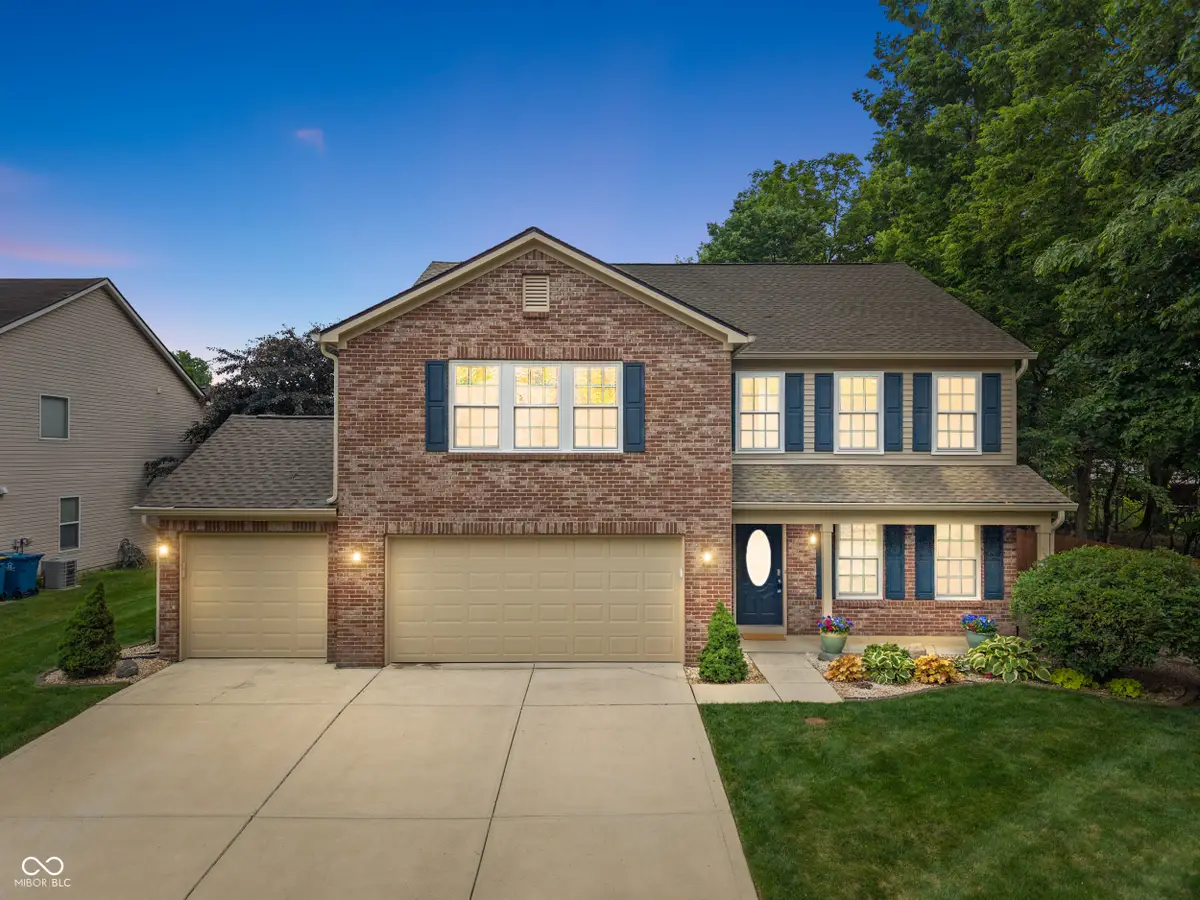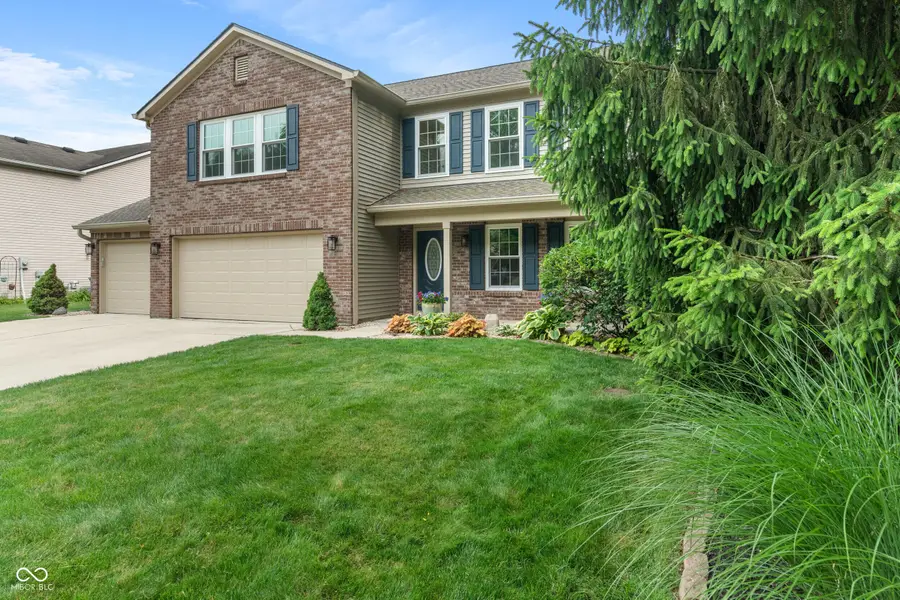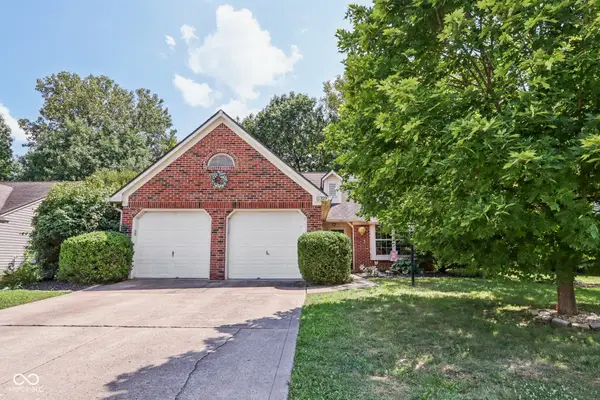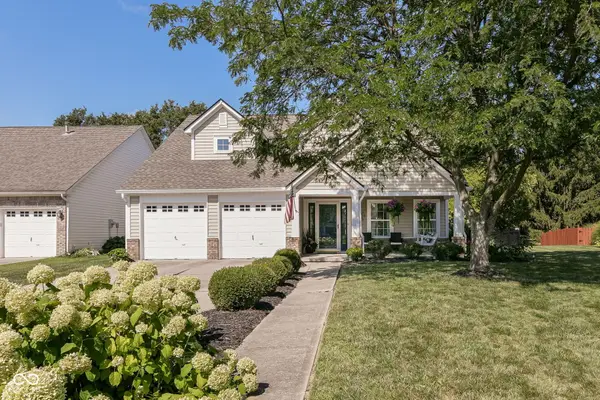11763 Igneous Drive, Fishers, IN 46038
Local realty services provided by:Schuler Bauer Real Estate ERA Powered



11763 Igneous Drive,Fishers, IN 46038
$444,900
- 4 Beds
- 3 Baths
- 3,207 sq. ft.
- Single family
- Pending
Listed by:darren finney
Office:united real estate indpls
MLS#:22045673
Source:IN_MIBOR
Price summary
- Price:$444,900
- Price per sq. ft.:$138.73
About this home
Welcome home to this well maintained 4 bed, 2.5 bath stunner in Fishers with an amazing outdoor oasis! On the main level are an office, expansive living area and kitchen with dining area featuring granite tops/stainless appliances and an island (plus great views of the back yard!) while the second story boasts four generously sized bedrooms all with walk in closets (TWO IN THE MASTER!), two full bathrooms (both with dual sinks and tiled floors) and a good sized loft. After a long day in the hustle and grind, retreat to your personal backyard sanctuary complete with patio, koi pond with waterfall, pergola and swing, and lined with mature evergreen trees for near total privacy. You won't find another lot like this in Fishers! New roof 2023 (transferable warranty), new windows 2025 (transferable warranty), and HVAC in 2016 plus fresh paint (2025) and carpet (2025). Located in HSE school district and close to I69, Hamilton Town Center, Noblesville, Fishers and Indy with plenty of shopping and dining-almost nowhere you can't get within a few minutes. Come check this one out today and fall in love with the charm of the house and the landscape!
Contact an agent
Home facts
- Year built:2005
- Listing Id #:22045673
- Added:57 day(s) ago
- Updated:July 01, 2025 at 07:53 AM
Rooms and interior
- Bedrooms:4
- Total bathrooms:3
- Full bathrooms:2
- Half bathrooms:1
- Living area:3,207 sq. ft.
Heating and cooling
- Heating:Dual, Electric, Electronic Air Filter, Forced Air, Heat Pump, High Efficiency (90%+ AFUE )
Structure and exterior
- Year built:2005
- Building area:3,207 sq. ft.
- Lot area:0.25 Acres
Utilities
- Water:City/Municipal
Finances and disclosures
- Price:$444,900
- Price per sq. ft.:$138.73
New listings near 11763 Igneous Drive
- New
 $549,900Active4 beds 5 baths4,888 sq. ft.
$549,900Active4 beds 5 baths4,888 sq. ft.12308 Hawks Nest Drive, Fishers, IN 46037
MLS# 22056752Listed by: COMPASS INDIANA, LLC - Open Sat, 12 to 2pmNew
 $685,000Active3 beds 4 baths3,985 sq. ft.
$685,000Active3 beds 4 baths3,985 sq. ft.13167 Pennington Road, Fishers, IN 46037
MLS# 22055934Listed by: ENGEL & VOLKERS - New
 $325,000Active2 beds 3 baths1,296 sq. ft.
$325,000Active2 beds 3 baths1,296 sq. ft.12698 Watford Way, Fishers, IN 46037
MLS# 22056422Listed by: 1 PERCENT LISTS - HOOSIER STATE REALTY LLC  $484,900Pending2 beds 2 baths2,025 sq. ft.
$484,900Pending2 beds 2 baths2,025 sq. ft.12851 Bardolino Drive, Fishers, IN 46037
MLS# 22056051Listed by: KELLER WILLIAMS INDY METRO NE- New
 $449,000Active3 beds 3 baths2,455 sq. ft.
$449,000Active3 beds 3 baths2,455 sq. ft.13222 Isle Of Man Way, Fishers, IN 46037
MLS# 22048459Listed by: F.C. TUCKER COMPANY - New
 $442,000Active2 beds 2 baths1,962 sq. ft.
$442,000Active2 beds 2 baths1,962 sq. ft.16284 Loire Valley Drive, Fishers, IN 46037
MLS# 22056536Listed by: BERKSHIRE HATHAWAY HOME - New
 $350,000Active3 beds 2 baths1,536 sq. ft.
$350,000Active3 beds 2 baths1,536 sq. ft.11329 Cherry Blossom E Drive, Fishers, IN 46038
MLS# 22056538Listed by: HIGHGARDEN REAL ESTATE - New
 $740,000Active4 beds 5 baths4,874 sq. ft.
$740,000Active4 beds 5 baths4,874 sq. ft.14694 Normandy Way, Fishers, IN 46040
MLS# 22054499Listed by: FATHOM REALTY - Open Sat, 1 to 3pmNew
 $389,900Active3 beds 3 baths1,860 sq. ft.
$389,900Active3 beds 3 baths1,860 sq. ft.10389 Glenn Abbey Lane, Fishers, IN 46037
MLS# 22055746Listed by: F.C. TUCKER COMPANY - New
 $858,000Active3 beds 4 baths3,163 sq. ft.
$858,000Active3 beds 4 baths3,163 sq. ft.11949 Citywalk Drive, Fishers, IN 46038
MLS# 22056631Listed by: RE/MAX ADVANCED REALTY
