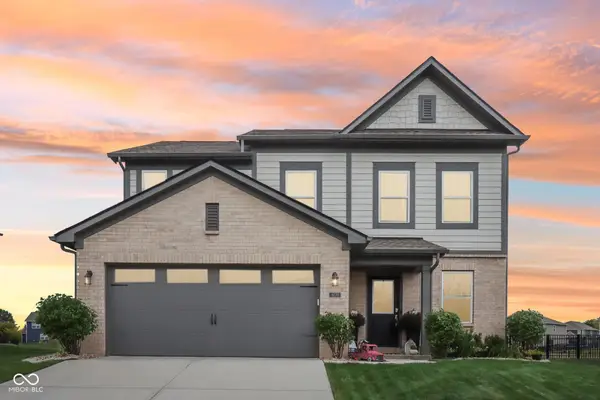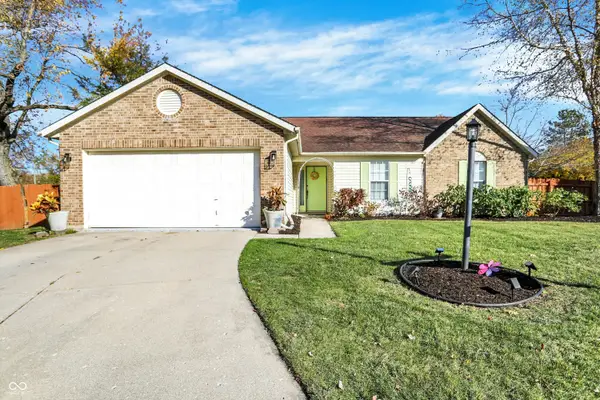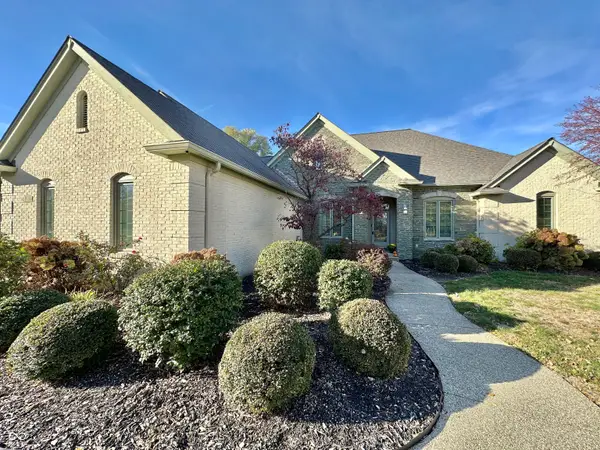118 White Horse Lane, Fishers, IN 46038
Local realty services provided by:Schuler Bauer Real Estate ERA Powered
118 White Horse Lane,Fishers, IN 46038
$899,000
- 4 Beds
- 5 Baths
- 5,915 sq. ft.
- Single family
- Active
Upcoming open houses
- Sun, Nov 1602:00 pm - 04:00 pm
Listed by: carson calin
Office: amr real estate llc.
MLS#:22062578
Source:IN_MIBOR
Price summary
- Price:$899,000
- Price per sq. ft.:$151.99
About this home
Welcome to this exquisite 4-bedroom, 3 full and 2 half-bath, 5,915 sqft masterpiece in the serene White Horse Rapids neighborhood, completely reimagined from its 1975 origins with only the sturdy bones remaining. Nestled on a private 1.3-acre lot, this home offers unparalleled tranquility with a picturesque creek and lush, wooded backyard, perfect for those seeking a peaceful retreat. The living room captivates with soaring 15-foot ceilings, expansive windows, and stunning views of the private landscape. The main-level primary suite is a haven, featuring a walk-in closet and a versatile extra space ideal for a home office. The gourmet kitchen boasts dual pantries, a cozy breakfast nook, and flows seamlessly into a formal dining room with charming front-yard views and a second living area that opens to a sprawling deck and a handcrafted, screened-in porch exuding rustic, wooded charm. Upstairs, three generous bedrooms include one with a private bath and walk-in closet, and two sharing a convenient Jack-and-Jill bath. The expansive walkout basement, complete with a built-in bar and half bath, is perfect for entertaining while enjoying the serene wooded vistas. Surrounded by quiet, private walking paths throughout the neighborhood, this home offers a rare blend of modern luxury, natural beauty, and peaceful seclusion in the heart of Fishers. ALSO enjoy your own private walking trail to the back of the property, coming up along Cheeney Creek.
Contact an agent
Home facts
- Year built:1975
- Listing ID #:22062578
- Added:123 day(s) ago
- Updated:November 12, 2025 at 06:41 PM
Rooms and interior
- Bedrooms:4
- Total bathrooms:5
- Full bathrooms:3
- Half bathrooms:2
- Living area:5,915 sq. ft.
Heating and cooling
- Cooling:Central Electric
- Heating:Heat Pump
Structure and exterior
- Year built:1975
- Building area:5,915 sq. ft.
- Lot area:1.3 Acres
Utilities
- Water:Well
Finances and disclosures
- Price:$899,000
- Price per sq. ft.:$151.99
New listings near 118 White Horse Lane
- New
 $365,000Active3 beds 3 baths1,897 sq. ft.
$365,000Active3 beds 3 baths1,897 sq. ft.11709 Cameron Drive, Fishers, IN 46038
MLS# 22073016Listed by: BLUPRINT REAL ESTATE GROUP - New
 $389,900Active3 beds 3 baths2,078 sq. ft.
$389,900Active3 beds 3 baths2,078 sq. ft.9770 Sonnette Circle, Fishers, IN 46040
MLS# 22072837Listed by: TRUEBLOOD REAL ESTATE - New
 $439,900Active4 beds 3 baths2,598 sq. ft.
$439,900Active4 beds 3 baths2,598 sq. ft.14584 Hinton Drive, Fishers, IN 46037
MLS# 22072210Listed by: F.C. TUCKER COMPANY - New
 $424,999Active3 beds 3 baths2,062 sq. ft.
$424,999Active3 beds 3 baths2,062 sq. ft.16001 Tharp Woods Drive, Fishers, IN 46037
MLS# 22072862Listed by: PYATT BUILDERS, LLC - New
 $749,500Active4 beds 5 baths4,386 sq. ft.
$749,500Active4 beds 5 baths4,386 sq. ft.14691 Thor Run Drive, Fishers, IN 46040
MLS# 22072126Listed by: HIGHGARDEN REAL ESTATE - Open Sun, 1 to 3pmNew
 $340,000Active3 beds 2 baths1,534 sq. ft.
$340,000Active3 beds 2 baths1,534 sq. ft.12587 Wolford Place, Fishers, IN 46038
MLS# 22071397Listed by: COMPASS INDIANA, LLC - Open Sun, 3 to 5pmNew
 $597,500Active3 beds 4 baths3,648 sq. ft.
$597,500Active3 beds 4 baths3,648 sq. ft.11216 Windermere Boulevard, Fishers, IN 46037
MLS# 22072370Listed by: THE DJ TAYLOR REALTY GROUP, PC  $775,000Pending4 beds 3 baths4,612 sq. ft.
$775,000Pending4 beds 3 baths4,612 sq. ft.10296 Muirfield Trace, Fishers, IN 46037
MLS# 22072377Listed by: BERKSHIRE HATHAWAY HOME- New
 $469,000Active4 beds 3 baths3,080 sq. ft.
$469,000Active4 beds 3 baths3,080 sq. ft.8955 Wooster Court, Fishers, IN 46038
MLS# 22072341Listed by: KELLER WILLIAMS INDY METRO NE - Open Sun, 1 to 3pmNew
 $367,900Active3 beds 3 baths1,884 sq. ft.
$367,900Active3 beds 3 baths1,884 sq. ft.8533 Legacy Court, Fishers, IN 46038
MLS# 22072471Listed by: EXP REALTY, LLC
