11849 Traymoore Drive, Fishers, IN 46038
Local realty services provided by:Schuler Bauer Real Estate ERA Powered
11849 Traymoore Drive,Fishers, IN 46038
$379,999
- 3 Beds
- 3 Baths
- 2,096 sq. ft.
- Single family
- Pending
Listed by:myrian wiggins
Office:reid properties llc.
MLS#:22041544
Source:IN_MIBOR
Price summary
- Price:$379,999
- Price per sq. ft.:$120.25
About this home
Price reduction on this great home with LOTS of potential! Brand new carpet just installed. Superb home ready for a new family. This 3 Bedroom, 2 full and 1 1/2 bath also has a large loft that overlooks the 2-story Family room with gas fireplace. A formal Living or Dining Room is open to huge Family/Great Room with high ceilings and so many windows which brings lots of natural light. The kitchen features a center island, granite counter tops, large pantry, tons of cabinets & Breakfast Nook. Upstairs a large Loft + 3 large bedrooms. Master suite with garden tub, separate shower, walk-in closet & tray ceiling. Huge basement ready to be finished or used as large storage space. 2-Car Garage + Cul-de-Sac homesite rounds out this Beauty! Neighborhood includes pool access, playground, basketball court, and is in HSE school district. Great location that is just minutes away from HTC mall with easy access to 69. Schedule a showing today! Inside of home has been painted, some updates were made, new carpet installed August 17th, 2025.
Contact an agent
Home facts
- Year built:2007
- Listing ID #:22041544
- Added:126 day(s) ago
- Updated:October 09, 2025 at 12:39 AM
Rooms and interior
- Bedrooms:3
- Total bathrooms:3
- Full bathrooms:2
- Half bathrooms:1
- Living area:2,096 sq. ft.
Heating and cooling
- Cooling:Central Electric
- Heating:Forced Air
Structure and exterior
- Year built:2007
- Building area:2,096 sq. ft.
- Lot area:0.19 Acres
Utilities
- Water:Public Water
Finances and disclosures
- Price:$379,999
- Price per sq. ft.:$120.25
New listings near 11849 Traymoore Drive
- Open Sun, 1 to 3pmNew
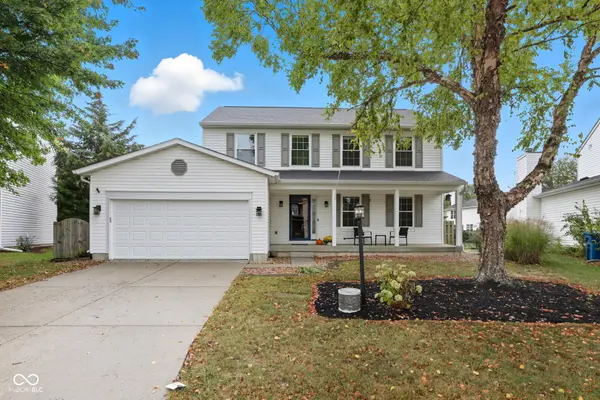 $425,000Active4 beds 3 baths2,136 sq. ft.
$425,000Active4 beds 3 baths2,136 sq. ft.13939 Wakefield Place, Fishers, IN 46038
MLS# 22062138Listed by: CARPENTER, REALTORS - New
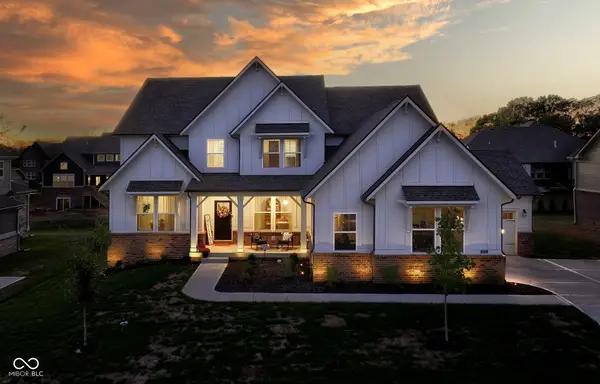 $900,000Active6 beds 6 baths5,765 sq. ft.
$900,000Active6 beds 6 baths5,765 sq. ft.11420 Gammel Place, Fishers, IN 46040
MLS# 22065686Listed by: BERKSHIRE HATHAWAY HOME - New
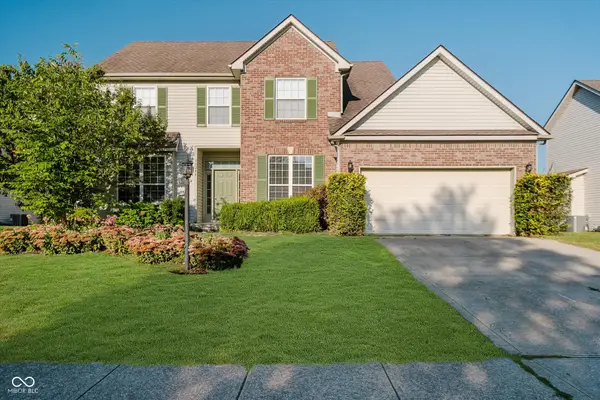 $475,000Active4 beds 3 baths3,330 sq. ft.
$475,000Active4 beds 3 baths3,330 sq. ft.10244 Red Tail Drive, Fishers, IN 46037
MLS# 22066641Listed by: KELLER WILLIAMS INDPLS METRO N - New
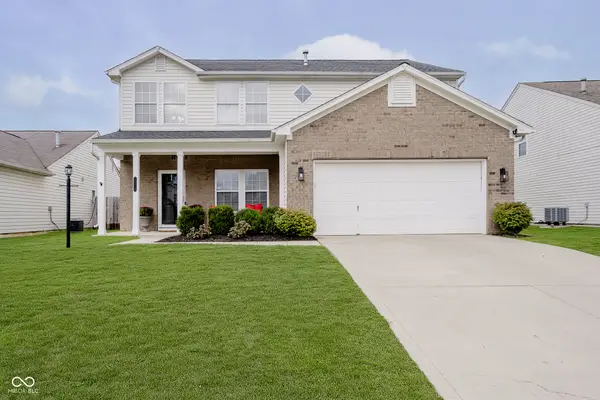 $375,000Active3 beds 3 baths2,370 sq. ft.
$375,000Active3 beds 3 baths2,370 sq. ft.12253 Rambling Road, Fishers, IN 46037
MLS# 22066325Listed by: CENTURY 21 SCHEETZ - New
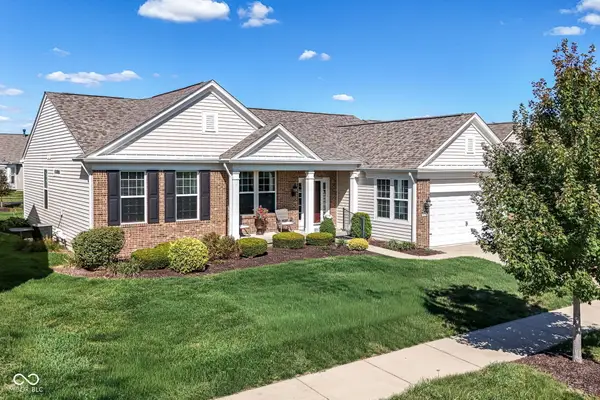 $499,000Active3 beds 3 baths4,010 sq. ft.
$499,000Active3 beds 3 baths4,010 sq. ft.16176 Brookmere Avenue, Fishers, IN 46037
MLS# 22065063Listed by: KELLER WILLIAMS INDY METRO NE - New
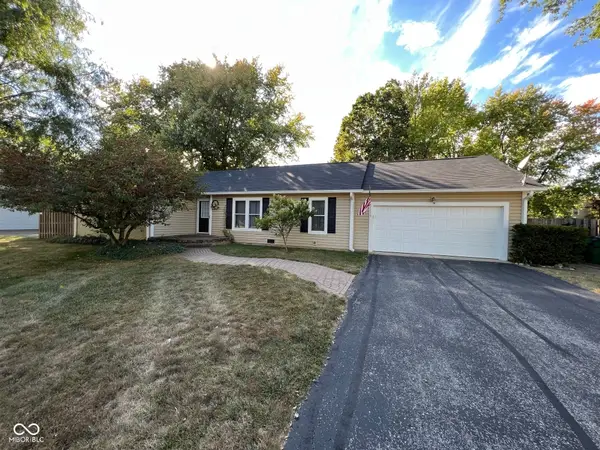 $375,000Active3 beds 3 baths1,827 sq. ft.
$375,000Active3 beds 3 baths1,827 sq. ft.810 Sunblest Boulevard, Fishers, IN 46038
MLS# 22065681Listed by: EPIQUE INC - Open Sat, 12 to 2pmNew
 $405,000Active4 beds 3 baths2,004 sq. ft.
$405,000Active4 beds 3 baths2,004 sq. ft.10267 Tybalt Drive, Fishers, IN 46038
MLS# 22065785Listed by: CENTURY 21 SCHEETZ - New
 $599,900Active3 beds 2 baths2,254 sq. ft.
$599,900Active3 beds 2 baths2,254 sq. ft.112 Pinehurst Avenue, Fishers, IN 46037
MLS# 22065282Listed by: F.C. TUCKER COMPANY - Open Sun, 1 to 3pmNew
 $395,000Active5 beds 3 baths3,602 sq. ft.
$395,000Active5 beds 3 baths3,602 sq. ft.12890 Old Glory Drive, Fishers, IN 46037
MLS# 22066322Listed by: CENTURY 21 SCHEETZ - New
 $325,000Active3 beds 2 baths1,590 sq. ft.
$325,000Active3 beds 2 baths1,590 sq. ft.10513 Blue Springs Lane, Fishers, IN 46037
MLS# 22065563Listed by: F.C. TUCKER COMPANY
