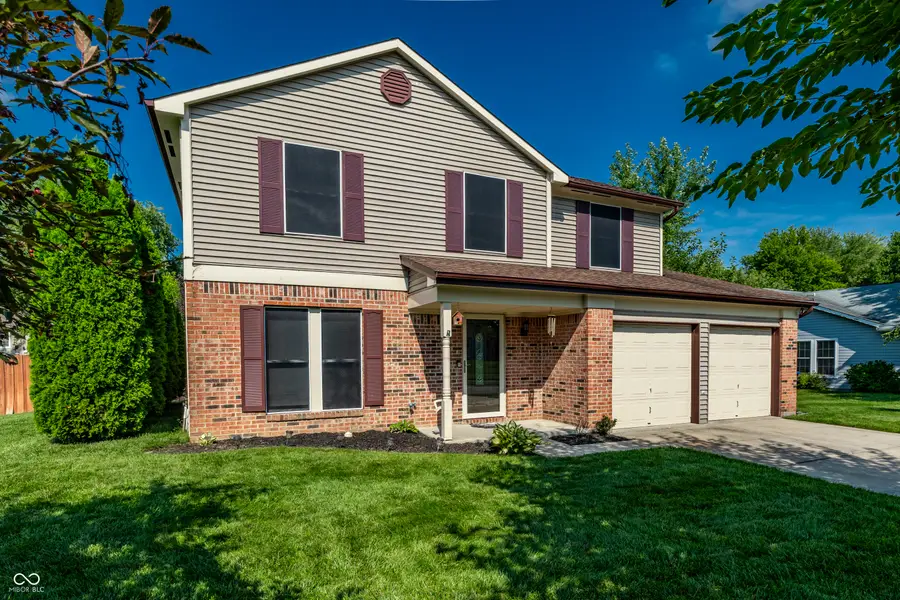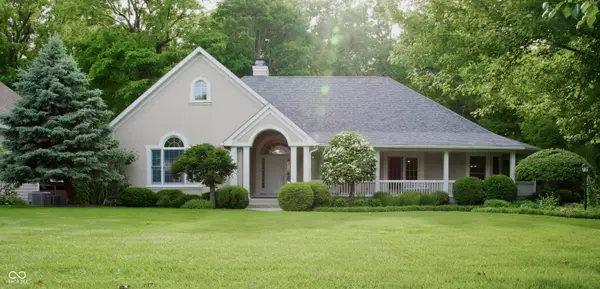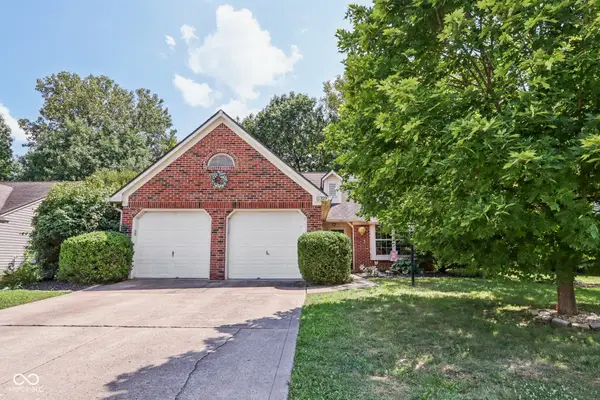11856 Holland Drive, Fishers, IN 46038
Local realty services provided by:Schuler Bauer Real Estate ERA Powered



11856 Holland Drive,Fishers, IN 46038
$349,900
- 4 Beds
- 3 Baths
- 1,772 sq. ft.
- Single family
- Active
Upcoming open houses
- Sun, Aug 1712:00 pm - 04:00 pm
Listed by:felicia banks
Office:f.c. tucker company
MLS#:22054841
Source:IN_MIBOR
Price summary
- Price:$349,900
- Price per sq. ft.:$197.46
About this home
Looking for a house to make your home that is in move-in ready condition? Look no more! This Holland Drive property is in great condition with loads of charm. The heart of this home resides in its open floor plan, offering a seamless integration of spaces perfect for both entertaining and everyday living. The living room currently being used as an office, shows off the versatility of the floor plan. The kitchen stands as a testament to both style and functionality, featuring shaker cabinets and stone countertops that offer a touch of elegance, while the kitchen peninsula and kitchen bar provide ample space for meal preparation and casual dining. Backsplash adds a decorative touch to the kitchen. The primary bathroom offers a sanctuary of relaxation, featuring a walk-in shower and double vanity, providing a spa-like experience. The fenced backyard offers a private oasis, complete with a patio ideal for outdoor gatherings, and a shed for additional storage. Four bedrooms and two full bathrooms, along with one half bathroom, provide ample accommodation. A walk-in closet offers plenty of space for storage. And don't miss the added storage in the formal dining room. This home, built in 1988, offers 1772 square feet of living area across its two stories, set upon a generous 11326 square foot lot. This residence offers the perfect foundation to create a comfortable lifestyle.
Contact an agent
Home facts
- Year built:1988
- Listing Id #:22054841
- Added:6 day(s) ago
- Updated:August 12, 2025 at 08:38 PM
Rooms and interior
- Bedrooms:4
- Total bathrooms:3
- Full bathrooms:2
- Half bathrooms:1
- Living area:1,772 sq. ft.
Heating and cooling
- Cooling:Central Electric
- Heating:Heat Pump
Structure and exterior
- Year built:1988
- Building area:1,772 sq. ft.
- Lot area:0.26 Acres
Schools
- High school:Fishers High School
- Middle school:Riverside Junior High
- Elementary school:New Britton Elementary School
Utilities
- Water:Public Water
Finances and disclosures
- Price:$349,900
- Price per sq. ft.:$197.46
New listings near 11856 Holland Drive
- New
 $579,900Active5 beds 4 baths3,776 sq. ft.
$579,900Active5 beds 4 baths3,776 sq. ft.11698 Tylers Close, Fishers, IN 46037
MLS# 22056363Listed by: F.C. TUCKER COMPANY - New
 $999,500Active4 beds 5 baths5,158 sq. ft.
$999,500Active4 beds 5 baths5,158 sq. ft.10671 Geist Ridge Court, Fishers, IN 46040
MLS# 22056682Listed by: TRUEBLOOD REAL ESTATE - Open Sat, 12 to 2pmNew
 $549,900Active4 beds 5 baths4,888 sq. ft.
$549,900Active4 beds 5 baths4,888 sq. ft.12308 Hawks Nest Drive, Fishers, IN 46037
MLS# 22056752Listed by: COMPASS INDIANA, LLC - Open Sat, 12 to 2pmNew
 $685,000Active3 beds 4 baths3,985 sq. ft.
$685,000Active3 beds 4 baths3,985 sq. ft.13167 Pennington Road, Fishers, IN 46037
MLS# 22055934Listed by: ENGEL & VOLKERS - New
 $325,000Active2 beds 3 baths1,296 sq. ft.
$325,000Active2 beds 3 baths1,296 sq. ft.12698 Watford Way, Fishers, IN 46037
MLS# 22056422Listed by: 1 PERCENT LISTS - HOOSIER STATE REALTY LLC  $484,900Pending2 beds 2 baths2,025 sq. ft.
$484,900Pending2 beds 2 baths2,025 sq. ft.12851 Bardolino Drive, Fishers, IN 46037
MLS# 22056051Listed by: KELLER WILLIAMS INDY METRO NE- New
 $449,000Active3 beds 3 baths2,455 sq. ft.
$449,000Active3 beds 3 baths2,455 sq. ft.13222 Isle Of Man Way, Fishers, IN 46037
MLS# 22048459Listed by: F.C. TUCKER COMPANY - New
 $442,000Active2 beds 2 baths1,962 sq. ft.
$442,000Active2 beds 2 baths1,962 sq. ft.16284 Loire Valley Drive, Fishers, IN 46037
MLS# 22056536Listed by: BERKSHIRE HATHAWAY HOME - New
 $350,000Active3 beds 2 baths1,536 sq. ft.
$350,000Active3 beds 2 baths1,536 sq. ft.11329 Cherry Blossom E Drive, Fishers, IN 46038
MLS# 22056538Listed by: HIGHGARDEN REAL ESTATE - New
 $740,000Active4 beds 5 baths4,874 sq. ft.
$740,000Active4 beds 5 baths4,874 sq. ft.14694 Normandy Way, Fishers, IN 46040
MLS# 22054499Listed by: FATHOM REALTY
