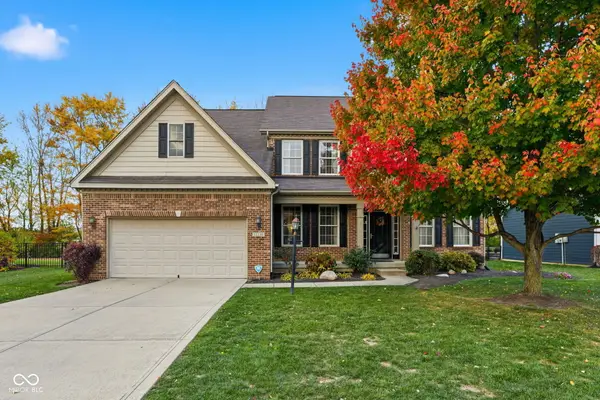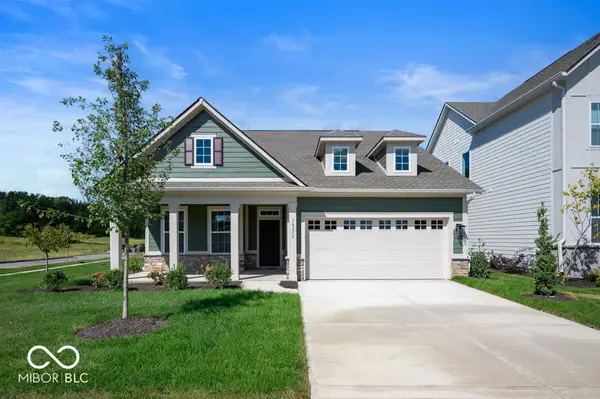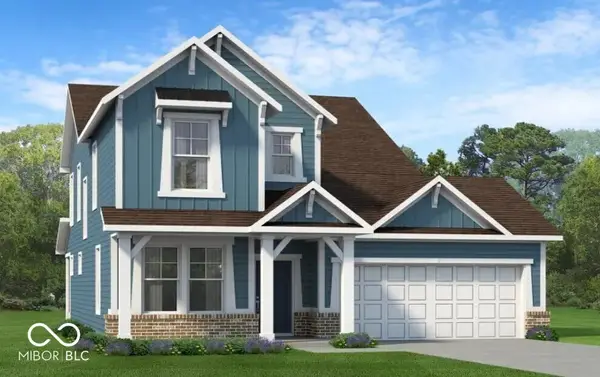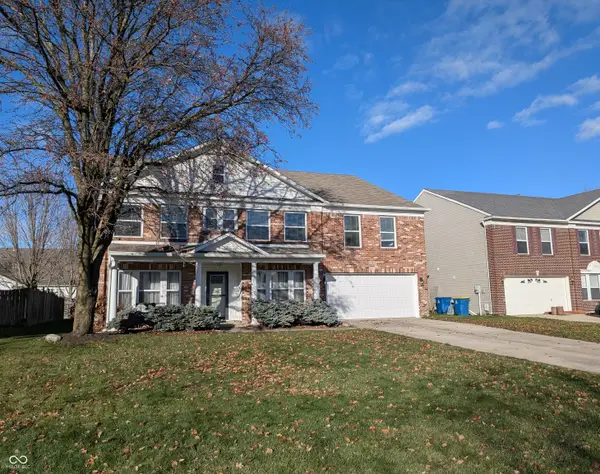11893 Cedar Drive, Fishers, IN 46037
Local realty services provided by:Schuler Bauer Real Estate ERA Powered
11893 Cedar Drive,Fishers, IN 46037
$364,900
- 3 Beds
- 2 Baths
- 1,830 sq. ft.
- Single family
- Active
Listed by: anita adkins
Office: matlock realty group
MLS#:22059584
Source:IN_MIBOR
Price summary
- Price:$364,900
- Price per sq. ft.:$199.4
About this home
PICKY BUYERS!! Don't miss this gorgeous FISHERS 3 BED,2 BATH RANCH on Quiet CUL_DE_SAC with 1st CLASS IMPROVEMENTS including Roof, Windows, updated master bathroom, fully remodeled CUSTOM Kitchen/ SILESTONE, Fireplace Surround, LVP Flooring, DURAMAX Propane direct wired generator, Crown Moulding, Encapsulated crawl space, Electric Furnace Heat Pump plus Electronic Air Filter, Water Softener, Hot Water Heater ALL NEW within the last 5 Years!!! Beautiful to live in AND a GREAT INVESTMENT at this reduced price!! Great neighbors & school system!
Contact an agent
Home facts
- Year built:1999
- Listing ID #:22059584
- Added:88 day(s) ago
- Updated:December 02, 2025 at 09:41 PM
Rooms and interior
- Bedrooms:3
- Total bathrooms:2
- Full bathrooms:2
- Living area:1,830 sq. ft.
Heating and cooling
- Cooling:Central Electric, Heat Pump
- Heating:Electric, Electronic Air Filter, Forced Air, Heat Pump, High Efficiency (90%+ AFUE )
Structure and exterior
- Year built:1999
- Building area:1,830 sq. ft.
- Lot area:0.22 Acres
Schools
- High school:Hamilton Southeastern HS
- Middle school:Riverside Junior High
- Elementary school:Cumberland Road Elem School
Utilities
- Water:Public Water
Finances and disclosures
- Price:$364,900
- Price per sq. ft.:$199.4
New listings near 11893 Cedar Drive
 $550,000Pending5 beds 3 baths3,838 sq. ft.
$550,000Pending5 beds 3 baths3,838 sq. ft.11338 Long Sotton Lane, Fishers, IN 46037
MLS# 22071543Listed by: F.C. TUCKER COMPANY- New
 $700,628Active3 beds 3 baths2,208 sq. ft.
$700,628Active3 beds 3 baths2,208 sq. ft.11840 Gray Ghost Way, Fishers, IN 46040
MLS# 22075426Listed by: WEEKLEY HOMES REALTY COMPANY - New
 $444,999Active3 beds 3 baths2,057 sq. ft.
$444,999Active3 beds 3 baths2,057 sq. ft.16042 Meadow Frost Court, Fishers, IN 46037
MLS# 22075161Listed by: PYATT BUILDERS, LLC - New
 $435,000Active4 beds 4 baths4,140 sq. ft.
$435,000Active4 beds 4 baths4,140 sq. ft.10414 Bicknell Circle, Fishers, IN 46038
MLS# 22073859Listed by: SOLD BY HART - New
 $320,000Active3 beds 3 baths1,844 sq. ft.
$320,000Active3 beds 3 baths1,844 sq. ft.9080 Teaneck Drive, Fishers, IN 46038
MLS# 22074615Listed by: VIEWPOINT REALTY GROUP, LLC - Open Sat, 11am to 1pmNew
 $369,900Active2 beds 2 baths1,785 sq. ft.
$369,900Active2 beds 2 baths1,785 sq. ft.12766 Winery Way, Fishers, IN 46037
MLS# 22074003Listed by: HIGHGARDEN REAL ESTATE - New
 $399,950Active3 beds 3 baths2,175 sq. ft.
$399,950Active3 beds 3 baths2,175 sq. ft.13288 E Lieder Way, Fishers, IN 46037
MLS# 22059143Listed by: BERKSHIRE HATHAWAY HOME  $439,000Pending6 beds 5 baths4,120 sq. ft.
$439,000Pending6 beds 5 baths4,120 sq. ft.12670 E 131st Street, Fishers, IN 46037
MLS# 22073941Listed by: F.C. TUCKER COMPANY $489,995Pending3 beds 3 baths2,596 sq. ft.
$489,995Pending3 beds 3 baths2,596 sq. ft.15464 Cardonia Road, Fishers, IN 46037
MLS# 22074817Listed by: COMPASS INDIANA, LLC $379,995Pending3 beds 2 baths1,549 sq. ft.
$379,995Pending3 beds 2 baths1,549 sq. ft.15419 Alperton Road, Fishers, IN 46037
MLS# 22074819Listed by: COMPASS INDIANA, LLC
