11911 Gray Ghost Way, Fishers, IN 46040
Local realty services provided by:Schuler Bauer Real Estate ERA Powered
11911 Gray Ghost Way,Fishers, IN 46040
$774,990
- 4 Beds
- 5 Baths
- 4,352 sq. ft.
- Single family
- Pending
Listed by: angela huser
Office: weekley homes realty company
MLS#:22048739
Source:IN_MIBOR
Price summary
- Price:$774,990
- Price per sq. ft.:$161.25
About this home
Luxury, Light, and Livability in the Heart of Fishers! This stunning home in Grantham blends comfort, function, and striking design, Featuring a finished basement for even more space to relax, entertain, or work from home. A three-car garage, covered front porch and covered rear deck set the tone for everyday ease and memorable gatherings. The main-floor Owner's Retreat is a peaceful haven, complete with elegant finishes and generous space. An open study provides flexibility, while the upstairs retreat offers a bright, versatile area perfect for a second living space, media room, or playroom. The heart of the Woodson plan is the breathtaking two-story family room, where a wall of windows reveals sweeping views of the wooded surroundings. Whether enjoying quiet evenings or hosting friends, every detail supports a lifestyle of comfort and connection.
Contact an agent
Home facts
- Year built:2025
- Listing ID #:22048739
- Added:211 day(s) ago
- Updated:February 13, 2026 at 12:28 AM
Rooms and interior
- Bedrooms:4
- Total bathrooms:5
- Full bathrooms:4
- Half bathrooms:1
- Living area:4,352 sq. ft.
Heating and cooling
- Cooling:Central Electric
- Heating:Forced Air
Structure and exterior
- Year built:2025
- Building area:4,352 sq. ft.
- Lot area:0.22 Acres
Schools
- High school:Hamilton Southeastern HS
- Middle school:Hamilton SE Int and Jr High Sch
- Elementary school:Southeastern Elementary School
Utilities
- Water:Public Water
Finances and disclosures
- Price:$774,990
- Price per sq. ft.:$161.25
New listings near 11911 Gray Ghost Way
- New
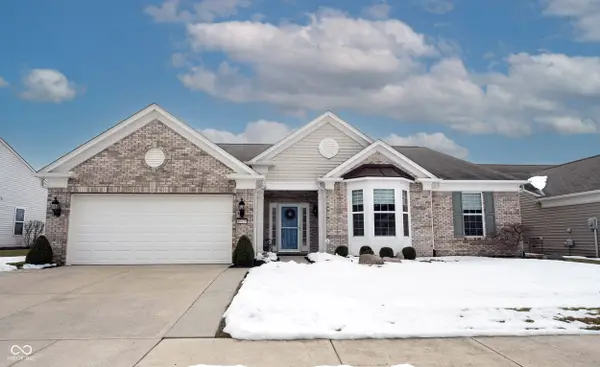 $539,000Active3 beds 2 baths2,796 sq. ft.
$539,000Active3 beds 2 baths2,796 sq. ft.16179 Oliver Street, Fishers, IN 46037
MLS# 22083623Listed by: KELLER WILLIAMS INDY METRO NE - Open Sun, 1 to 4pmNew
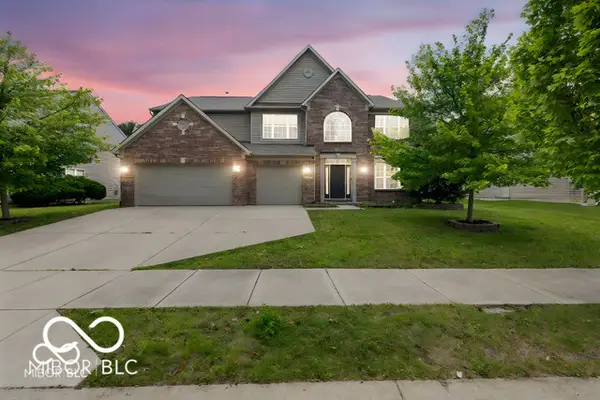 $479,900Active5 beds 3 baths4,042 sq. ft.
$479,900Active5 beds 3 baths4,042 sq. ft.12997 Bartlett Drive, Fishers, IN 46037
MLS# 22083480Listed by: F.C. TUCKER COMPANY - New
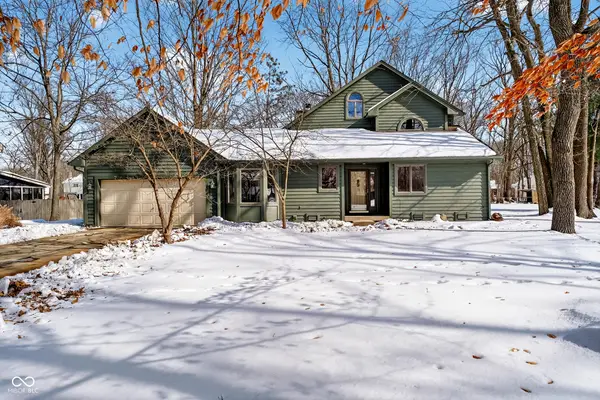 $425,000Active3 beds 2 baths2,003 sq. ft.
$425,000Active3 beds 2 baths2,003 sq. ft.9970 Oakleaf Way, McCordsville, IN 46055
MLS# 22082366Listed by: CENTURY 21 SCHEETZ - New
 $359,000Active3 beds 3 baths2,140 sq. ft.
$359,000Active3 beds 3 baths2,140 sq. ft.13503 Erlen Drive, Fishers, IN 46037
MLS# 22083665Listed by: CROSSROADS REAL ESTATE GROUP LLC - New
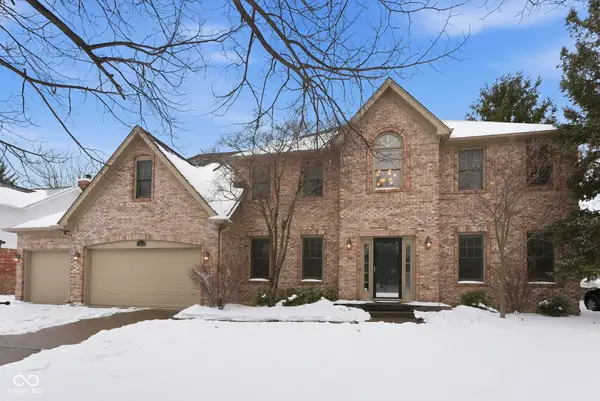 $630,000Active4 beds 3 baths3,902 sq. ft.
$630,000Active4 beds 3 baths3,902 sq. ft.10236 Bent Tree Lane, Fishers, IN 46037
MLS# 22082152Listed by: F.C. TUCKER COMPANY - Open Sat, 1 to 3pmNew
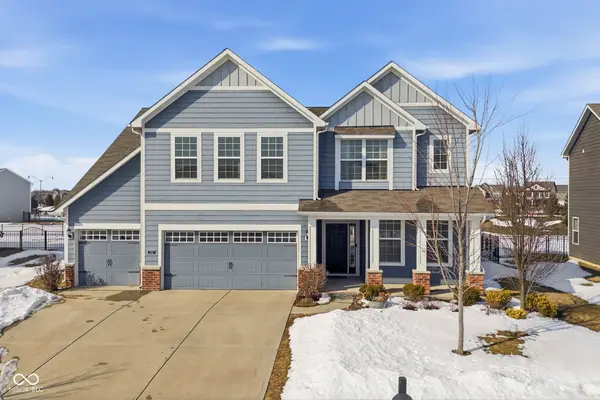 $469,900Active5 beds 3 baths3,004 sq. ft.
$469,900Active5 beds 3 baths3,004 sq. ft.15317 Eastpark Circle W, Fishers, IN 46037
MLS# 22083692Listed by: EXP REALTY LLC - New
 $577,500Active4 beds 3 baths3,953 sq. ft.
$577,500Active4 beds 3 baths3,953 sq. ft.12036 Bodley Place, Fishers, IN 46037
MLS# 22083457Listed by: F.C. TUCKER COMPANY  $398,000Pending4 beds 3 baths1,916 sq. ft.
$398,000Pending4 beds 3 baths1,916 sq. ft.12519 Trester Lane, Fishers, IN 46038
MLS# 22083486Listed by: COMPASS INDIANA, LLC- New
 $394,500Active3 beds 3 baths2,315 sq. ft.
$394,500Active3 beds 3 baths2,315 sq. ft.11267 Catalina Drive, Fishers, IN 46038
MLS# 22083344Listed by: CROSSROADS REAL ESTATE GROUP LLC - New
 $595,000Active5 beds 3 baths3,142 sq. ft.
$595,000Active5 beds 3 baths3,142 sq. ft.12354 Westmorland Drive, Fishers, IN 46037
MLS# 22075664Listed by: F.C. TUCKER COMPANY

