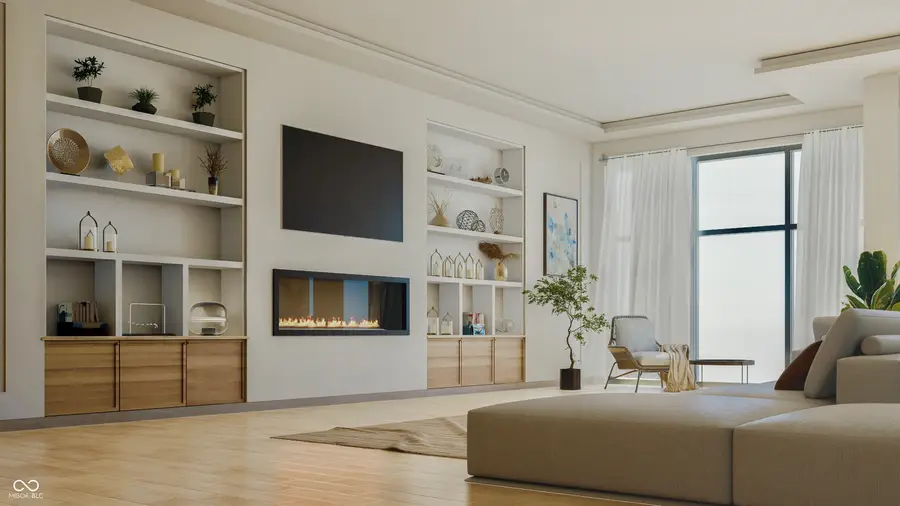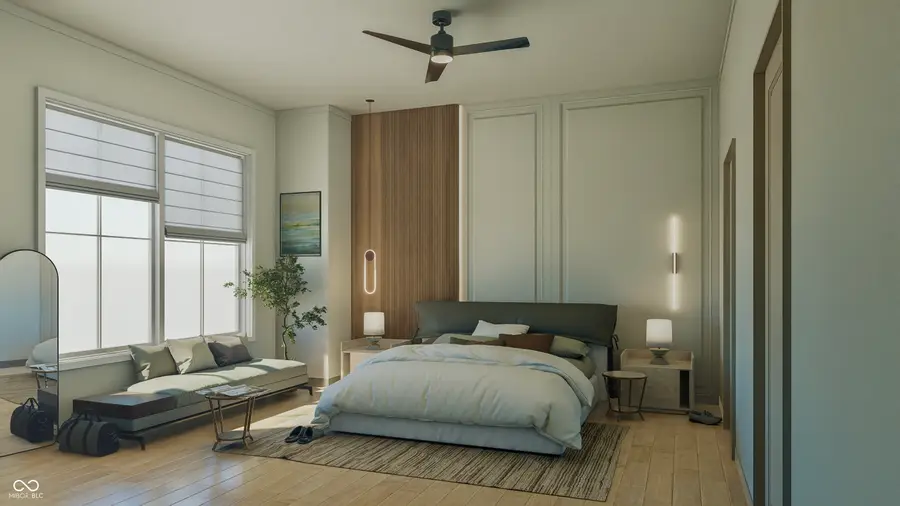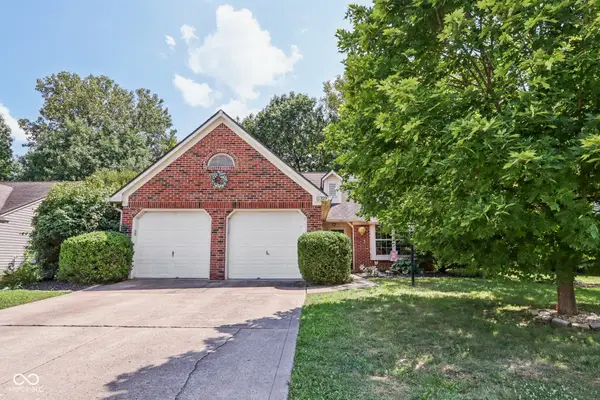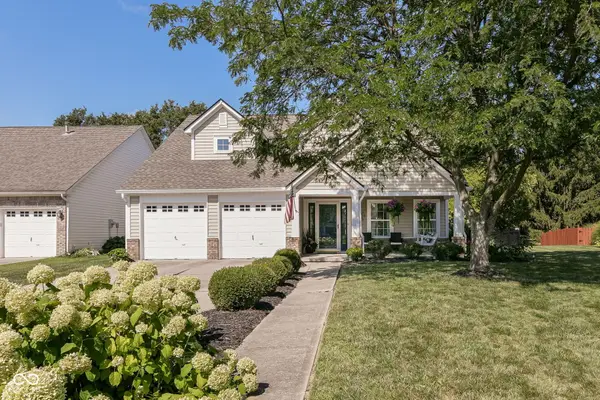11941 Citywalk Drive, Fishers, IN 46038
Local realty services provided by:Schuler Bauer Real Estate ERA Powered



11941 Citywalk Drive,Fishers, IN 46038
$858,000
- 3 Beds
- 4 Baths
- 3,163 sq. ft.
- Single family
- Active
Listed by:jeffrey cloyd
Office:re/max advanced realty
MLS#:22054989
Source:IN_MIBOR
Price summary
- Price:$858,000
- Price per sq. ft.:$271.26
About this home
Experience elevated urban living in this sophisticated 4-level CityWalk townhome, TH2 floor plan, with 3,163 square feet of contemporary elegance right in the heart of Fishers. This spacious home offers 3 bedrooms plus a den/flex room that can serve as a 4th bedroom, 3.5 baths, and an attached 2-car garage with a 5' bump-out and an extra 6-8' of depth in front of vehicles. - Enjoy over 500 square feet of private rooftop terraces across both front and rear-ideal for hosting guests or simply unwinding with skyline views. The main living area showcases soaring 10' ceilings, engineered hardwood throughout, and a chef-inspired kitchen with a quartz waterfall island, sleek oversized windows, and a $15,000 appliance allowance. Bedrooms feature cozy carpet, while upper levels maintain airy 9' ceilings. - Additional perks include an 18x17 private patio on the ground floor, surface-level guest parking, and a 90% high-efficiency gas furnace. HOA includes lawn care, exterior upkeep, and snow removal-offering worry-free living. - Personalize your home with optional upgrades like a rooftop kitchen, built-ins, fireplace, wet bar, powder bath, or laundry sink. - CityWalk combines luxury design, versatile layouts, and a premier location-one of Fishers' most exciting new communities. - Schedule your tour today!
Contact an agent
Home facts
- Year built:2026
- Listing Id #:22054989
- Added:8 day(s) ago
- Updated:August 13, 2025 at 10:35 PM
Rooms and interior
- Bedrooms:3
- Total bathrooms:4
- Full bathrooms:3
- Half bathrooms:1
- Living area:3,163 sq. ft.
Heating and cooling
- Cooling:Central Electric
- Heating:Forced Air
Structure and exterior
- Year built:2026
- Building area:3,163 sq. ft.
- Lot area:0.03 Acres
Schools
- High school:Fishers High School
- Middle school:Riverside Junior High
- Elementary school:New Britton Elementary School
Utilities
- Water:Public Water
Finances and disclosures
- Price:$858,000
- Price per sq. ft.:$271.26
New listings near 11941 Citywalk Drive
- New
 $549,900Active4 beds 5 baths4,888 sq. ft.
$549,900Active4 beds 5 baths4,888 sq. ft.12308 Hawks Nest Drive, Fishers, IN 46037
MLS# 22056752Listed by: COMPASS INDIANA, LLC - Open Sat, 12 to 2pmNew
 $685,000Active3 beds 4 baths3,985 sq. ft.
$685,000Active3 beds 4 baths3,985 sq. ft.13167 Pennington Road, Fishers, IN 46037
MLS# 22055934Listed by: ENGEL & VOLKERS - New
 $325,000Active2 beds 3 baths1,296 sq. ft.
$325,000Active2 beds 3 baths1,296 sq. ft.12698 Watford Way, Fishers, IN 46037
MLS# 22056422Listed by: 1 PERCENT LISTS - HOOSIER STATE REALTY LLC  $484,900Pending2 beds 2 baths2,025 sq. ft.
$484,900Pending2 beds 2 baths2,025 sq. ft.12851 Bardolino Drive, Fishers, IN 46037
MLS# 22056051Listed by: KELLER WILLIAMS INDY METRO NE- New
 $449,000Active3 beds 3 baths2,455 sq. ft.
$449,000Active3 beds 3 baths2,455 sq. ft.13222 Isle Of Man Way, Fishers, IN 46037
MLS# 22048459Listed by: F.C. TUCKER COMPANY - New
 $442,000Active2 beds 2 baths1,962 sq. ft.
$442,000Active2 beds 2 baths1,962 sq. ft.16284 Loire Valley Drive, Fishers, IN 46037
MLS# 22056536Listed by: BERKSHIRE HATHAWAY HOME - New
 $350,000Active3 beds 2 baths1,536 sq. ft.
$350,000Active3 beds 2 baths1,536 sq. ft.11329 Cherry Blossom E Drive, Fishers, IN 46038
MLS# 22056538Listed by: HIGHGARDEN REAL ESTATE - New
 $740,000Active4 beds 5 baths4,874 sq. ft.
$740,000Active4 beds 5 baths4,874 sq. ft.14694 Normandy Way, Fishers, IN 46040
MLS# 22054499Listed by: FATHOM REALTY - Open Sat, 1 to 3pmNew
 $389,900Active3 beds 3 baths1,860 sq. ft.
$389,900Active3 beds 3 baths1,860 sq. ft.10389 Glenn Abbey Lane, Fishers, IN 46037
MLS# 22055746Listed by: F.C. TUCKER COMPANY - New
 $858,000Active3 beds 4 baths3,163 sq. ft.
$858,000Active3 beds 4 baths3,163 sq. ft.11949 Citywalk Drive, Fishers, IN 46038
MLS# 22056631Listed by: RE/MAX ADVANCED REALTY
