12034 Gatwick View Drive, Fishers, IN 46037
Local realty services provided by:Schuler Bauer Real Estate ERA Powered
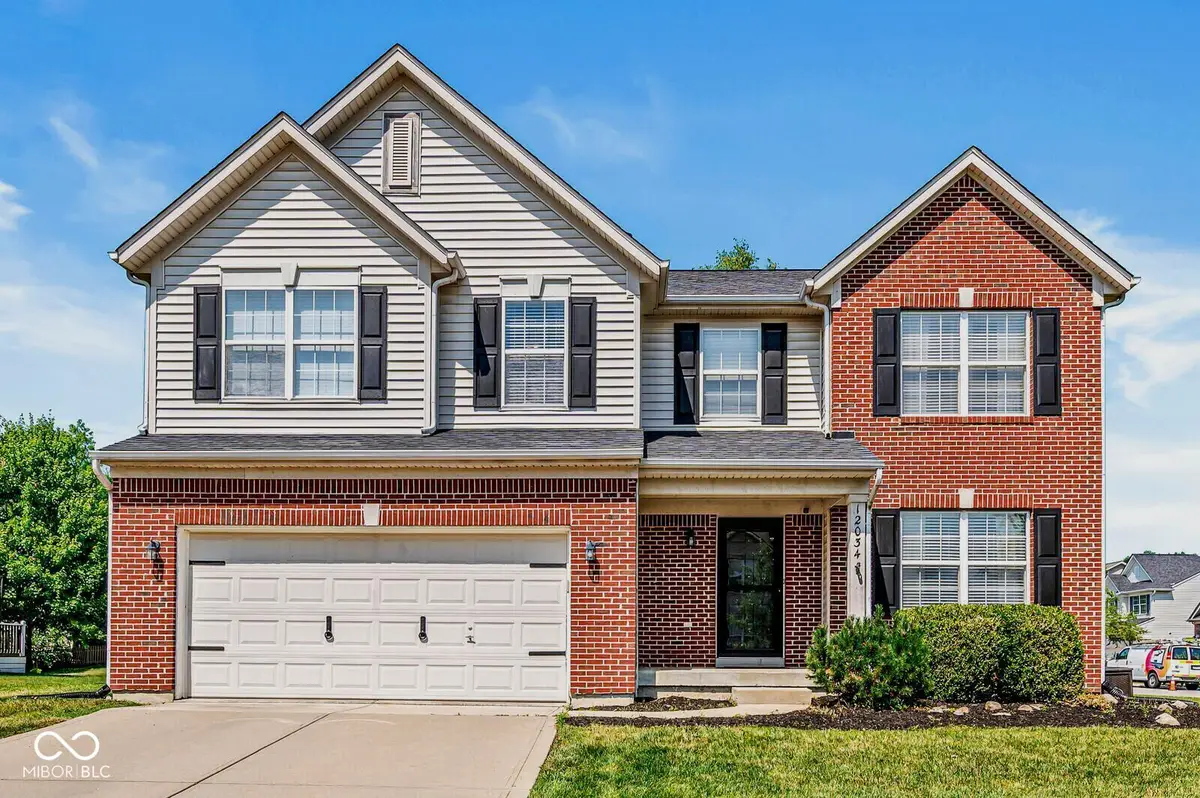
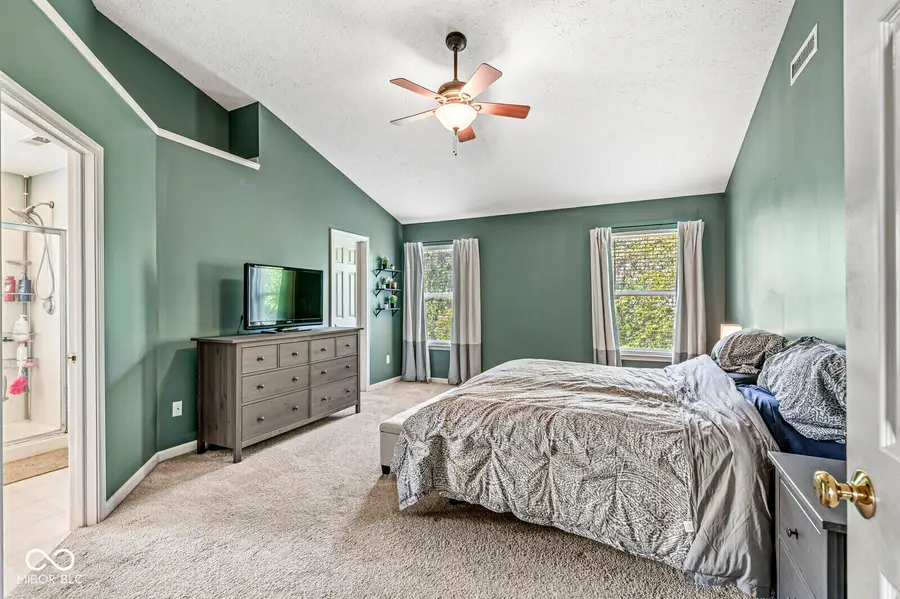
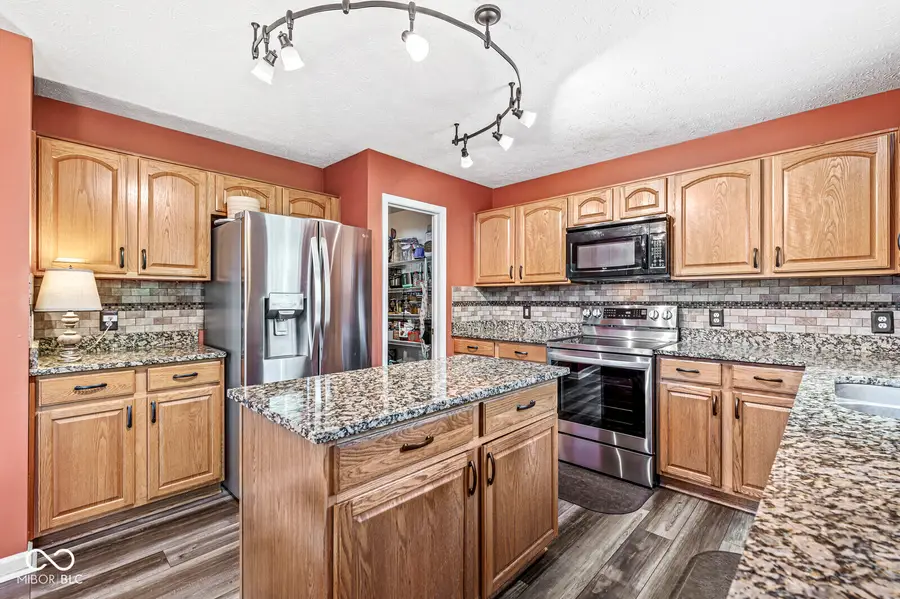
12034 Gatwick View Drive,Fishers, IN 46037
$434,900
- 4 Beds
- 3 Baths
- 3,116 sq. ft.
- Single family
- Pending
Listed by:kevin elson
Office:exp realty llc.
MLS#:22049207
Source:IN_MIBOR
Price summary
- Price:$434,900
- Price per sq. ft.:$139.57
About this home
Over 3000 square feet of Living Space in this 4 Bedroom 2.5 Bath home with Finished Basement in popular Geist Overlook. Luxury plank flooring on main level with 2 story Great Room that features wall of windows for tons of natural light. Granite Countertops, tile backsplash & convenient Center Island in the updated Kitchen with a huge walk-in pantry. All Kitchen appliances will stay. Upstairs find a spacious 17x14 Primary Bedroom with space for all your furniture. Garden tub + separate shower & double vanities in the deluxe Bath. There's 3 more Bedrooms (2 with walk-in closets) too. Need more space to spread out? The finished Basement offers 2 Rec/Play rooms to have fun with along with some great storage space. Outside enjoy the extra large deck overlooking the fenced backyard. Geist Overlook has walking trails & is minutes from schools, shopping & dining.
Contact an agent
Home facts
- Year built:2002
- Listing Id #:22049207
- Added:36 day(s) ago
- Updated:August 05, 2025 at 12:38 AM
Rooms and interior
- Bedrooms:4
- Total bathrooms:3
- Full bathrooms:2
- Half bathrooms:1
- Living area:3,116 sq. ft.
Heating and cooling
- Cooling:Central Electric
- Heating:Forced Air
Structure and exterior
- Year built:2002
- Building area:3,116 sq. ft.
- Lot area:0.26 Acres
Schools
- High school:Hamilton Southeastern HS
- Middle school:Hamilton SE Int and Jr High Sch
- Elementary school:Fall Creek Elementary School
Utilities
- Water:Public Water
Finances and disclosures
- Price:$434,900
- Price per sq. ft.:$139.57
New listings near 12034 Gatwick View Drive
- New
 $549,900Active4 beds 5 baths4,888 sq. ft.
$549,900Active4 beds 5 baths4,888 sq. ft.12308 Hawks Nest Drive, Fishers, IN 46037
MLS# 22056752Listed by: COMPASS INDIANA, LLC - Open Sat, 12 to 2pmNew
 $685,000Active3 beds 4 baths3,985 sq. ft.
$685,000Active3 beds 4 baths3,985 sq. ft.13167 Pennington Road, Fishers, IN 46037
MLS# 22055934Listed by: ENGEL & VOLKERS - New
 $325,000Active2 beds 3 baths1,296 sq. ft.
$325,000Active2 beds 3 baths1,296 sq. ft.12698 Watford Way, Fishers, IN 46037
MLS# 22056422Listed by: 1 PERCENT LISTS - HOOSIER STATE REALTY LLC  $484,900Pending2 beds 2 baths2,025 sq. ft.
$484,900Pending2 beds 2 baths2,025 sq. ft.12851 Bardolino Drive, Fishers, IN 46037
MLS# 22056051Listed by: KELLER WILLIAMS INDY METRO NE- New
 $449,000Active3 beds 3 baths2,455 sq. ft.
$449,000Active3 beds 3 baths2,455 sq. ft.13222 Isle Of Man Way, Fishers, IN 46037
MLS# 22048459Listed by: F.C. TUCKER COMPANY - New
 $442,000Active2 beds 2 baths1,962 sq. ft.
$442,000Active2 beds 2 baths1,962 sq. ft.16284 Loire Valley Drive, Fishers, IN 46037
MLS# 22056536Listed by: BERKSHIRE HATHAWAY HOME - New
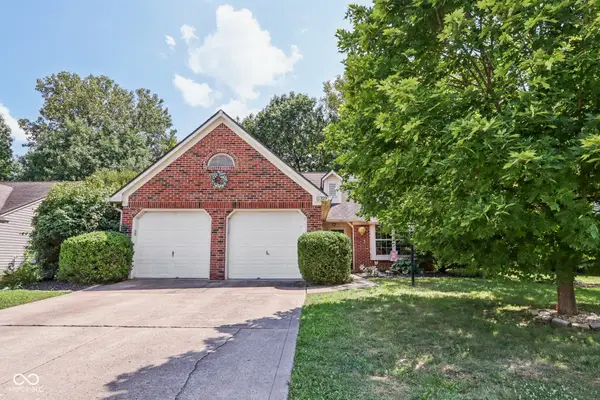 $350,000Active3 beds 2 baths1,536 sq. ft.
$350,000Active3 beds 2 baths1,536 sq. ft.11329 Cherry Blossom E Drive, Fishers, IN 46038
MLS# 22056538Listed by: HIGHGARDEN REAL ESTATE - New
 $740,000Active4 beds 5 baths4,874 sq. ft.
$740,000Active4 beds 5 baths4,874 sq. ft.14694 Normandy Way, Fishers, IN 46040
MLS# 22054499Listed by: FATHOM REALTY - Open Sat, 1 to 3pmNew
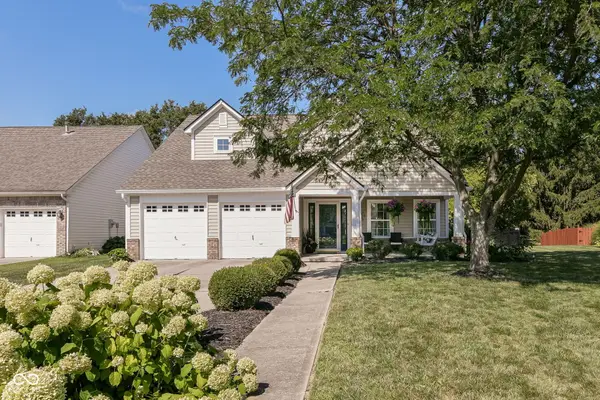 $389,900Active3 beds 3 baths1,860 sq. ft.
$389,900Active3 beds 3 baths1,860 sq. ft.10389 Glenn Abbey Lane, Fishers, IN 46037
MLS# 22055746Listed by: F.C. TUCKER COMPANY - New
 $858,000Active3 beds 4 baths3,163 sq. ft.
$858,000Active3 beds 4 baths3,163 sq. ft.11949 Citywalk Drive, Fishers, IN 46038
MLS# 22056631Listed by: RE/MAX ADVANCED REALTY
