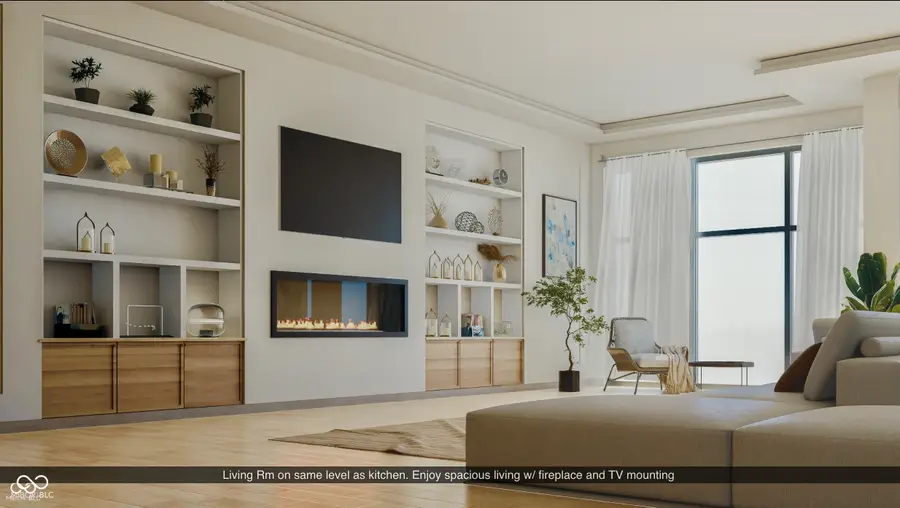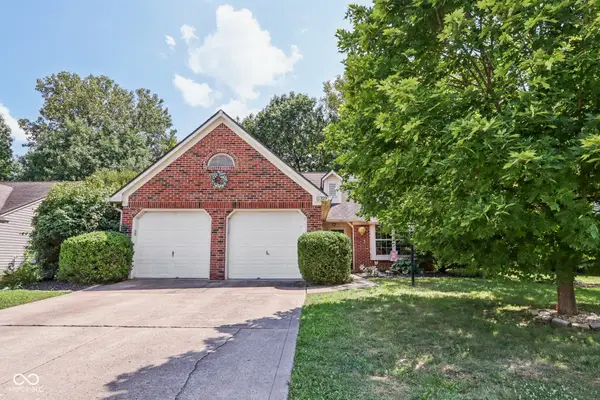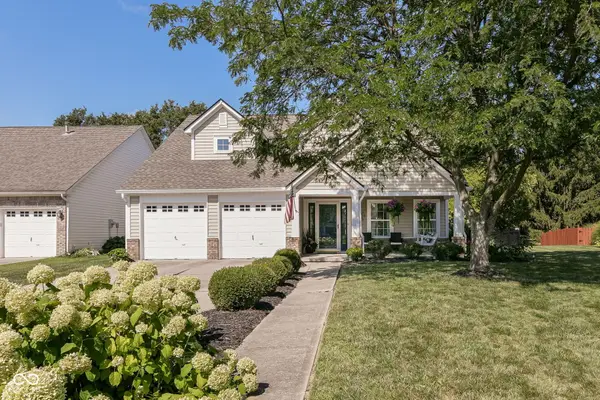12037 Citywalk Drive, Fishers, IN 46038
Local realty services provided by:Schuler Bauer Real Estate ERA Powered



12037 Citywalk Drive,Fishers, IN 46038
$896,000
- 3 Beds
- 4 Baths
- 3,163 sq. ft.
- Single family
- Active
Listed by:jeffrey cloyd
Office:re/max advanced realty
MLS#:22055693
Source:IN_MIBOR
Price summary
- Price:$896,000
- Price per sq. ft.:$283.28
About this home
Courtyard Living Meets Rooftop Luxury - Discover the perfect blend of indoor-outdoor living in this 4-level CityWalk courtyard townhome, TH2 floor plan, offering 3,163 sq. ft. of contemporary elegance in the heart of Fishers. Designed for both style and functionality, this residence features 3 bedrooms plus a den/flex room (optional 4th bedroom), 3.5 baths, and an attached 2-car garage with a 5' bump-out and an extra 6-8' of depth for storage. -- Step outside your private entry to enjoy the lush, landscaped central courtyard-a rare urban retreat right at your doorstep. Then, take your entertaining to new heights with over 500 sq. ft. of private rooftop patio terraces across the front and rear, ideal for sunset cocktails, dinner parties, or simply relaxing with skyline views. -- Inside, the main living area boasts soaring 10' ceilings, engineered hardwood floors, and a chef's kitchen with a quartz waterfall island, sleek oversized windows, and an appliance allowance. Upper levels feature airy 9' ceilings, carpeted bedrooms for comfort, and optional upgrades like a rooftop kitchen, fireplace, built-ins, wet bar, powder bath, or laundry sink. -- Enjoy an 18x17 ground-level private patio, surface guest parking, and energy efficiency with a 90% high-efficiency gas furnace. HOA covers lawn care, exterior upkeep, and snow removal for a truly low-maintenance lifestyle. -- CityWalk's combination of courtyard charm, rooftop luxury, and a walkable Fishers location makes this one of the area's most exciting new communities. Tours available by appointment-schedule yours today!
Contact an agent
Home facts
- Year built:2026
- Listing Id #:22055693
- Added:6 day(s) ago
- Updated:August 13, 2025 at 10:35 PM
Rooms and interior
- Bedrooms:3
- Total bathrooms:4
- Full bathrooms:3
- Half bathrooms:1
- Living area:3,163 sq. ft.
Heating and cooling
- Cooling:Central Electric
- Heating:Forced Air
Structure and exterior
- Year built:2026
- Building area:3,163 sq. ft.
- Lot area:0.03 Acres
Schools
- High school:Fishers High School
- Middle school:Riverside Junior High
- Elementary school:New Britton Elementary School
Utilities
- Water:Public Water
Finances and disclosures
- Price:$896,000
- Price per sq. ft.:$283.28
New listings near 12037 Citywalk Drive
- Open Sat, 12 to 2pmNew
 $685,000Active3 beds 4 baths3,985 sq. ft.
$685,000Active3 beds 4 baths3,985 sq. ft.13167 Pennington Road, Fishers, IN 46037
MLS# 22055934Listed by: ENGEL & VOLKERS - New
 $325,000Active2 beds 3 baths1,296 sq. ft.
$325,000Active2 beds 3 baths1,296 sq. ft.12698 Watford Way, Fishers, IN 46037
MLS# 22056422Listed by: 1 PERCENT LISTS - HOOSIER STATE REALTY LLC  $484,900Pending2 beds 2 baths2,025 sq. ft.
$484,900Pending2 beds 2 baths2,025 sq. ft.12851 Bardolino Drive, Fishers, IN 46037
MLS# 22056051Listed by: KELLER WILLIAMS INDY METRO NE- New
 $449,000Active3 beds 3 baths2,455 sq. ft.
$449,000Active3 beds 3 baths2,455 sq. ft.13222 Isle Of Man Way, Fishers, IN 46037
MLS# 22048459Listed by: F.C. TUCKER COMPANY - New
 $442,000Active2 beds 2 baths1,962 sq. ft.
$442,000Active2 beds 2 baths1,962 sq. ft.16284 Loire Valley Drive, Fishers, IN 46037
MLS# 22056536Listed by: BERKSHIRE HATHAWAY HOME - New
 $350,000Active3 beds 2 baths1,536 sq. ft.
$350,000Active3 beds 2 baths1,536 sq. ft.11329 Cherry Blossom E Drive, Fishers, IN 46038
MLS# 22056538Listed by: HIGHGARDEN REAL ESTATE - New
 $740,000Active4 beds 5 baths4,874 sq. ft.
$740,000Active4 beds 5 baths4,874 sq. ft.14694 Normandy Way, Fishers, IN 46040
MLS# 22054499Listed by: FATHOM REALTY - Open Sat, 1 to 3pmNew
 $389,900Active3 beds 3 baths1,860 sq. ft.
$389,900Active3 beds 3 baths1,860 sq. ft.10389 Glenn Abbey Lane, Fishers, IN 46037
MLS# 22055746Listed by: F.C. TUCKER COMPANY - New
 $858,000Active3 beds 4 baths3,163 sq. ft.
$858,000Active3 beds 4 baths3,163 sq. ft.11949 Citywalk Drive, Fishers, IN 46038
MLS# 22056631Listed by: RE/MAX ADVANCED REALTY - New
 $519,380Active3 beds 3 baths2,596 sq. ft.
$519,380Active3 beds 3 baths2,596 sq. ft.15408 Cardonia Road, Fishers, IN 46037
MLS# 22056215Listed by: COMPASS INDIANA, LLC

