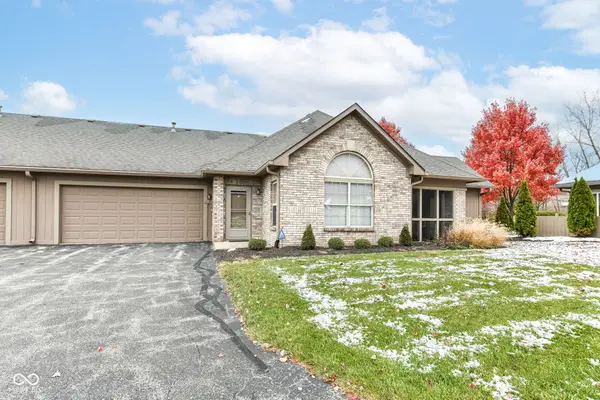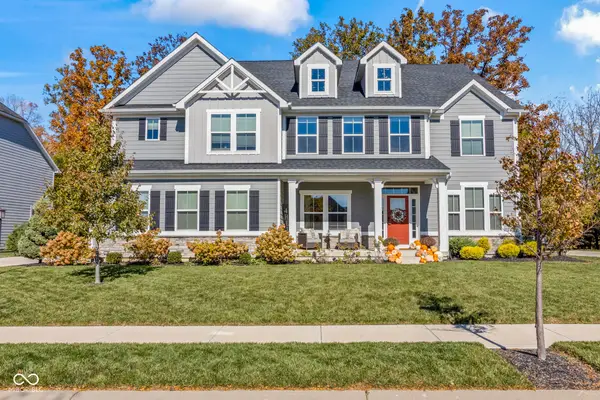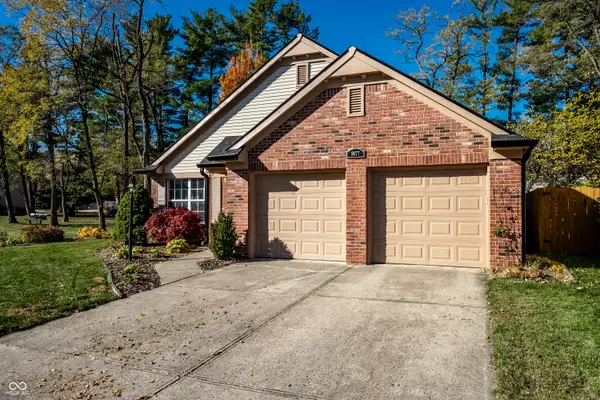12089 Red Hawk Drive, Fishers, IN 46037
Local realty services provided by:Schuler Bauer Real Estate ERA Powered
12089 Red Hawk Drive,Fishers, IN 46037
$545,000
- 5 Beds
- 4 Baths
- 3,819 sq. ft.
- Single family
- Pending
Upcoming open houses
- Wed, Nov 1908:00 am - 07:00 pm
- Thu, Nov 2008:00 am - 07:00 pm
- Fri, Nov 2108:00 am - 07:00 pm
- Sat, Nov 2208:00 am - 07:00 pm
- Sun, Nov 2308:00 am - 07:00 pm
- Mon, Nov 2408:00 am - 07:00 pm
Listed by: shelby farrar
Office: opendoor brokerage llc.
MLS#:22050906
Source:IN_MIBOR
Price summary
- Price:$545,000
- Price per sq. ft.:$135.24
About this home
Welcome home to this incredible 5 bedroom, 3.5 bath home in the desirable Links at Gray Eagle community! This home boasts over 4,000 sqft of finished living space throughout three levels. Take note of the spacious open floor plan, fresh interior paint, 3-car garage, and prime cul-de-sac location. On the main level, you'll find the large inviting room with brick fireplace, the updated kitchen with granite counters, and a private office space! The five large bedrooms are conveniently located on the second floor, with a 6th non-conforming bedroom in the basement. The primary bedroom has vaulted ceilings, a 5-piece ensuite bathroom, and large walk-in closet.The finished basement, with kitchenette, provides a great MIL suite or flexible space. As a bonus, the community includes amazing amenities and is part of the Fishers top-rated school district. Enjoy pickleball, tennis, basketball, walking trails, and an optional pool membership. Don't wait! Make this beautiful home. 100-Day Home Warranty coverage available at closing
Contact an agent
Home facts
- Year built:2001
- Listing ID #:22050906
- Added:125 day(s) ago
- Updated:November 18, 2025 at 04:56 PM
Rooms and interior
- Bedrooms:5
- Total bathrooms:4
- Full bathrooms:3
- Half bathrooms:1
- Living area:3,819 sq. ft.
Heating and cooling
- Cooling:Central Electric
- Heating:Forced Air
Structure and exterior
- Year built:2001
- Building area:3,819 sq. ft.
- Lot area:0.42 Acres
Schools
- High school:Hamilton Southeastern HS
- Middle school:Fall Creek Junior High
- Elementary school:Fall Creek Elementary School
Utilities
- Water:Public Water
Finances and disclosures
- Price:$545,000
- Price per sq. ft.:$135.24
New listings near 12089 Red Hawk Drive
- New
 $370,000Active4 beds 4 baths3,052 sq. ft.
$370,000Active4 beds 4 baths3,052 sq. ft.12607 Courage Crossing, Fishers, IN 46037
MLS# 22073728Listed by: COMPASS INDIANA, LLC - New
 $319,900Active3 beds 2 baths1,332 sq. ft.
$319,900Active3 beds 2 baths1,332 sq. ft.10713 Summerwood Lane, Fishers, IN 46038
MLS# 22073449Listed by: RE/MAX COMPLETE - Open Sun, 2 to 4pmNew
 $415,000Active3 beds 2 baths1,688 sq. ft.
$415,000Active3 beds 2 baths1,688 sq. ft.13442 Mosaic Street, Fishers, IN 46037
MLS# 22073122Listed by: F.C. TUCKER COMPANY - New
 $275,000Active2 beds 2 baths1,212 sq. ft.
$275,000Active2 beds 2 baths1,212 sq. ft.11139 Tisbury Court, Fishers, IN 46038
MLS# 22073503Listed by: REAL BROKER, LLC - New
 $379,000Active3 beds 3 baths2,456 sq. ft.
$379,000Active3 beds 3 baths2,456 sq. ft.12236 Quarterback Lane, Fishers, IN 46037
MLS# 22073527Listed by: THE MODGLIN GROUP - New
 $335,000Active4 beds 3 baths2,018 sq. ft.
$335,000Active4 beds 3 baths2,018 sq. ft.13048 Ross Crossing, Fishers, IN 46038
MLS# 22071527Listed by: TRUEBLOOD REAL ESTATE - New
 $799,999Active6 beds 5 baths5,951 sq. ft.
$799,999Active6 beds 5 baths5,951 sq. ft.13112 Girvan Way, Fishers, IN 46037
MLS# 22072868Listed by: KELLER WILLIAMS INDPLS METRO N - New
 $275,000Active2 beds 2 baths1,016 sq. ft.
$275,000Active2 beds 2 baths1,016 sq. ft.9677 Pine Ridge E Drive, Fishers, IN 46038
MLS# 22070573Listed by: COMPASS INDIANA, LLC - New
 $360,000Active3 beds 3 baths2,190 sq. ft.
$360,000Active3 beds 3 baths2,190 sq. ft.12957 E 131st Street, Fishers, IN 46037
MLS# 22071274Listed by: REAL BROKER, LLC - New
 $375,000Active3 beds 3 baths1,845 sq. ft.
$375,000Active3 beds 3 baths1,845 sq. ft.10716 Sherborne Road, Fishers, IN 46038
MLS# 22073022Listed by: COMPASS INDIANA, LLC
