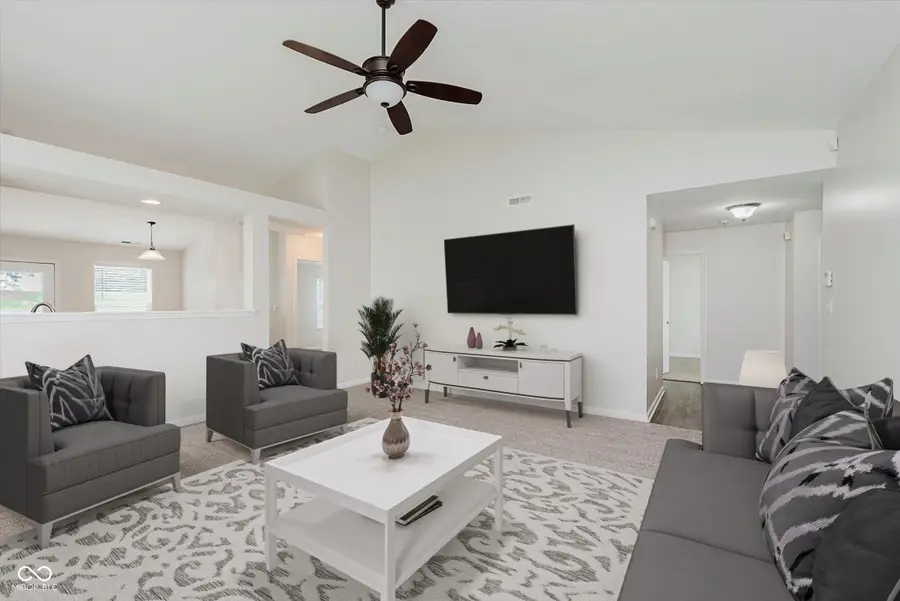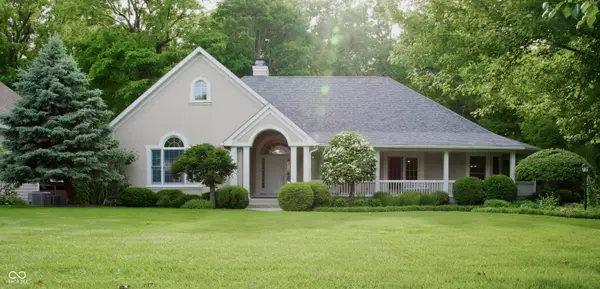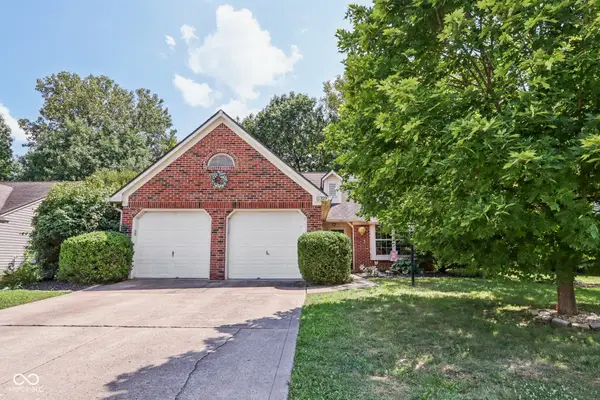12121 Driftstone Drive, Fishers, IN 46037
Local realty services provided by:Schuler Bauer Real Estate ERA Powered



12121 Driftstone Drive,Fishers, IN 46037
$319,000
- 3 Beds
- 2 Baths
- 1,406 sq. ft.
- Single family
- Pending
Listed by:becky farley
Office:traditions realty, llc.
MLS#:22046132
Source:IN_MIBOR
Price summary
- Price:$319,000
- Price per sq. ft.:$226.88
About this home
Welcome home to this inviting 3-bedroom, 2-bathroom brick-front RANCH featuring a spacious open floor plan with over 1,400 square feet of living space! NEW carpet, NEWLY painted interior walls, baseboards and ceilings throughout. Water Heater & Dishwasher new; Roof 6-8 years old. Enjoy the warmth and cathedral ceilings, creating a cozy and airy atmosphere. The eat-in kitchen is perfect for gatherings, complete with a convenient pass-through window that keeps everyone connected. Wood burning fireplace is available. All appliances stay, making this home move-in ready with immediate occupancy available. Step outside to a spacious backyard where a fence could be installed, a large deck off the kitchen, and plenty of space to relax or entertain. Located in the HSE school district, this home offers easy access to Geist, Hamilton Town Center, top-rated restaurants, shopping, and highways-a truly unbeatable location! Highway 69 access is less than 10 minutes. Community offers a walkable park with play ground, basketball, soccer/football field and picnic tables.
Contact an agent
Home facts
- Year built:1998
- Listing Id #:22046132
- Added:55 day(s) ago
- Updated:August 01, 2025 at 03:40 PM
Rooms and interior
- Bedrooms:3
- Total bathrooms:2
- Full bathrooms:2
- Living area:1,406 sq. ft.
Heating and cooling
- Cooling:Central Electric
- Heating:Electric
Structure and exterior
- Year built:1998
- Building area:1,406 sq. ft.
- Lot area:0.16 Acres
Utilities
- Water:Public Water
Finances and disclosures
- Price:$319,000
- Price per sq. ft.:$226.88
New listings near 12121 Driftstone Drive
- New
 $579,900Active5 beds 4 baths3,776 sq. ft.
$579,900Active5 beds 4 baths3,776 sq. ft.11698 Tylers Close, Fishers, IN 46037
MLS# 22056363Listed by: F.C. TUCKER COMPANY - New
 $999,500Active4 beds 5 baths5,158 sq. ft.
$999,500Active4 beds 5 baths5,158 sq. ft.10671 Geist Ridge Court, Fishers, IN 46040
MLS# 22056682Listed by: TRUEBLOOD REAL ESTATE - New
 $549,900Active4 beds 5 baths4,888 sq. ft.
$549,900Active4 beds 5 baths4,888 sq. ft.12308 Hawks Nest Drive, Fishers, IN 46037
MLS# 22056752Listed by: COMPASS INDIANA, LLC - Open Sat, 12 to 2pmNew
 $685,000Active3 beds 4 baths3,985 sq. ft.
$685,000Active3 beds 4 baths3,985 sq. ft.13167 Pennington Road, Fishers, IN 46037
MLS# 22055934Listed by: ENGEL & VOLKERS - New
 $325,000Active2 beds 3 baths1,296 sq. ft.
$325,000Active2 beds 3 baths1,296 sq. ft.12698 Watford Way, Fishers, IN 46037
MLS# 22056422Listed by: 1 PERCENT LISTS - HOOSIER STATE REALTY LLC  $484,900Pending2 beds 2 baths2,025 sq. ft.
$484,900Pending2 beds 2 baths2,025 sq. ft.12851 Bardolino Drive, Fishers, IN 46037
MLS# 22056051Listed by: KELLER WILLIAMS INDY METRO NE- New
 $449,000Active3 beds 3 baths2,455 sq. ft.
$449,000Active3 beds 3 baths2,455 sq. ft.13222 Isle Of Man Way, Fishers, IN 46037
MLS# 22048459Listed by: F.C. TUCKER COMPANY - New
 $442,000Active2 beds 2 baths1,962 sq. ft.
$442,000Active2 beds 2 baths1,962 sq. ft.16284 Loire Valley Drive, Fishers, IN 46037
MLS# 22056536Listed by: BERKSHIRE HATHAWAY HOME - New
 $350,000Active3 beds 2 baths1,536 sq. ft.
$350,000Active3 beds 2 baths1,536 sq. ft.11329 Cherry Blossom E Drive, Fishers, IN 46038
MLS# 22056538Listed by: HIGHGARDEN REAL ESTATE - New
 $740,000Active4 beds 5 baths4,874 sq. ft.
$740,000Active4 beds 5 baths4,874 sq. ft.14694 Normandy Way, Fishers, IN 46040
MLS# 22054499Listed by: FATHOM REALTY
