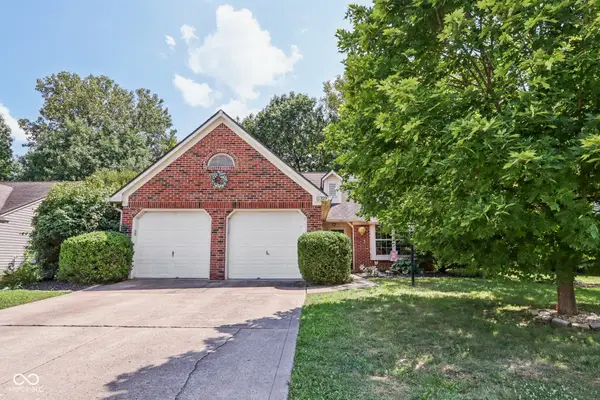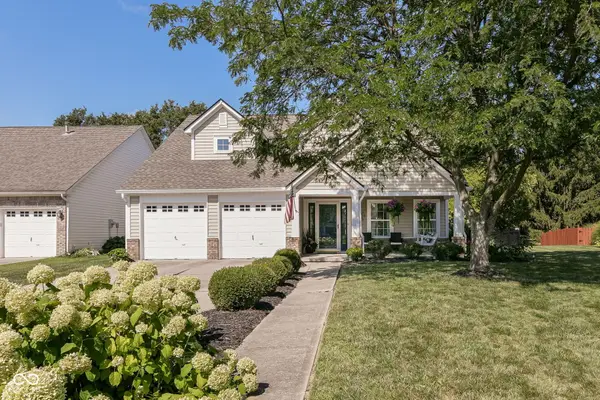12498 Clover Hill Trace, Fishers, IN 46037
Local realty services provided by:Schuler Bauer Real Estate ERA Powered



Listed by:richard gillette
Office:highgarden real estate
MLS#:22052531
Source:IN_MIBOR
Price summary
- Price:$824,900
- Price per sq. ft.:$143.66
About this home
Located in the highly sought-after Thorpe Creek neighborhood, this beautifully crafted 2-year-old home offers the perfect blend of luxury, comfort, and thoughtful design. Step into a welcoming two-story foyer filled with natural light and elegant finishes. Just off the entry, a private office with French doors provides the ideal space to work or study. At the heart of the home is a stunning two-story great room, wrapped in windows and featuring a beautiful shiplap gas fireplace. The bright, open kitchen boasts white cabinetry, quartz countertops, a large island, double ovens, stainless appliances, and a butler's pantry with bar-ideal for entertaining. The main-level primary suite offers a spa-like retreat with soaking tub, walk-in shower, and a spacious walk-in closet. Upstairs includes three oversized bedrooms with walk-in closets-two with a Jack-and-Jill bath, one with a private ensuite-and an additional large loft. The FULL unfinished basement features 9-ft ceilings, an egress window, full bath rough-in, and wet bar plumbing-ready for your personal touch. Private, tree lined backyard just minutes from I-69, Hamilton Town Center, and Geist Reservoir.
Contact an agent
Home facts
- Year built:2023
- Listing Id #:22052531
- Added:14 day(s) ago
- Updated:August 02, 2025 at 11:41 PM
Rooms and interior
- Bedrooms:4
- Total bathrooms:4
- Full bathrooms:3
- Half bathrooms:1
- Living area:3,837 sq. ft.
Heating and cooling
- Cooling:Central Electric
- Heating:Forced Air
Structure and exterior
- Year built:2023
- Building area:3,837 sq. ft.
- Lot area:0.33 Acres
Schools
- High school:Hamilton Southeastern HS
- Middle school:Hamilton SE Int and Jr High Sch
- Elementary school:Thorpe Creek Elementary
Utilities
- Water:Public Water
Finances and disclosures
- Price:$824,900
- Price per sq. ft.:$143.66
New listings near 12498 Clover Hill Trace
- New
 $549,900Active4 beds 5 baths4,888 sq. ft.
$549,900Active4 beds 5 baths4,888 sq. ft.12308 Hawks Nest Drive, Fishers, IN 46037
MLS# 22056752Listed by: COMPASS INDIANA, LLC - Open Sat, 12 to 2pmNew
 $685,000Active3 beds 4 baths3,985 sq. ft.
$685,000Active3 beds 4 baths3,985 sq. ft.13167 Pennington Road, Fishers, IN 46037
MLS# 22055934Listed by: ENGEL & VOLKERS - New
 $325,000Active2 beds 3 baths1,296 sq. ft.
$325,000Active2 beds 3 baths1,296 sq. ft.12698 Watford Way, Fishers, IN 46037
MLS# 22056422Listed by: 1 PERCENT LISTS - HOOSIER STATE REALTY LLC  $484,900Pending2 beds 2 baths2,025 sq. ft.
$484,900Pending2 beds 2 baths2,025 sq. ft.12851 Bardolino Drive, Fishers, IN 46037
MLS# 22056051Listed by: KELLER WILLIAMS INDY METRO NE- New
 $449,000Active3 beds 3 baths2,455 sq. ft.
$449,000Active3 beds 3 baths2,455 sq. ft.13222 Isle Of Man Way, Fishers, IN 46037
MLS# 22048459Listed by: F.C. TUCKER COMPANY - New
 $442,000Active2 beds 2 baths1,962 sq. ft.
$442,000Active2 beds 2 baths1,962 sq. ft.16284 Loire Valley Drive, Fishers, IN 46037
MLS# 22056536Listed by: BERKSHIRE HATHAWAY HOME - New
 $350,000Active3 beds 2 baths1,536 sq. ft.
$350,000Active3 beds 2 baths1,536 sq. ft.11329 Cherry Blossom E Drive, Fishers, IN 46038
MLS# 22056538Listed by: HIGHGARDEN REAL ESTATE - New
 $740,000Active4 beds 5 baths4,874 sq. ft.
$740,000Active4 beds 5 baths4,874 sq. ft.14694 Normandy Way, Fishers, IN 46040
MLS# 22054499Listed by: FATHOM REALTY - Open Sat, 1 to 3pmNew
 $389,900Active3 beds 3 baths1,860 sq. ft.
$389,900Active3 beds 3 baths1,860 sq. ft.10389 Glenn Abbey Lane, Fishers, IN 46037
MLS# 22055746Listed by: F.C. TUCKER COMPANY - New
 $858,000Active3 beds 4 baths3,163 sq. ft.
$858,000Active3 beds 4 baths3,163 sq. ft.11949 Citywalk Drive, Fishers, IN 46038
MLS# 22056631Listed by: RE/MAX ADVANCED REALTY
