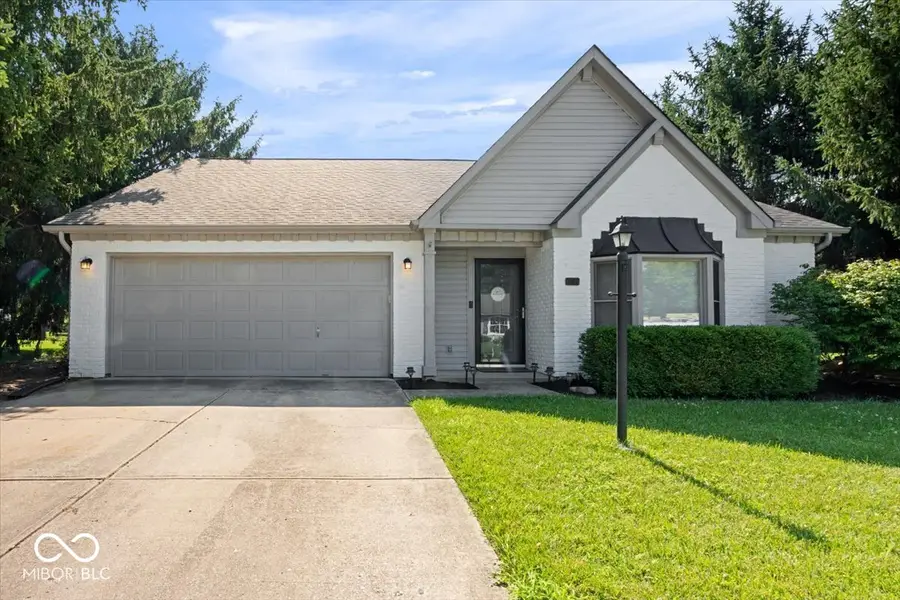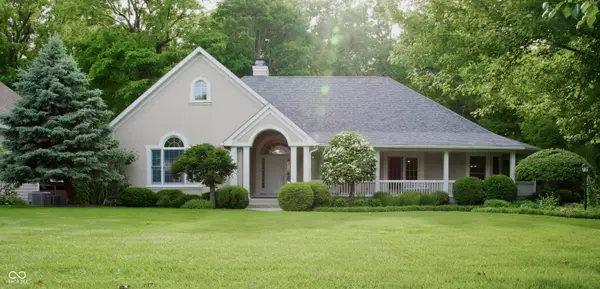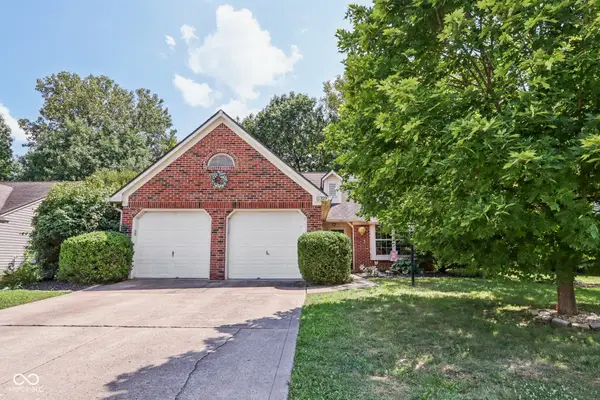12511 Saksons Boulevard, Fishers, IN 46038
Local realty services provided by:Schuler Bauer Real Estate ERA Powered



12511 Saksons Boulevard,Fishers, IN 46038
$350,000
- 3 Beds
- 2 Baths
- 1,434 sq. ft.
- Single family
- Pending
Listed by:denise wilson
Office:re/max at the crossing
MLS#:22055098
Source:IN_MIBOR
Price summary
- Price:$350,000
- Price per sq. ft.:$244.07
About this home
Nestled in popular & convenient Sunblest Farms neighborhood of Fishers,this inviting 3 BR / 2 BA ranch offers vaulted ceilings in the eat-in kitchen, great room, and master suite-enhancing its spacious, open feel. Luxury vinyl plank flooring, new carpet, Levolor blinds, and fresh interior paint, this home is clean, crisp, and move-in ready. The primary suite boasts ample space, a walk-in closet, and a private bathroom. The great room and dining areas bask in natural light and height, making them perfect for daily living or entertaining. Outdoor space is a highlight: enjoy cozy mornings or tranquil evenings on the screened-in porch, and host summer barbecues or family gatherings on the brick patio, overlooking a private, fenced backyard. The neighborhood's walkable atmosphere, sidewalks and parks nearby, and strong sense of community. Residents enjoy easy access to Holland Park-featuring playgrounds and sports fields-as well as the Nickel Plate District, bustling with shops, restaurants, and the Amphitheatre
Contact an agent
Home facts
- Year built:1991
- Listing Id #:22055098
- Added:8 day(s) ago
- Updated:August 12, 2025 at 04:41 AM
Rooms and interior
- Bedrooms:3
- Total bathrooms:2
- Full bathrooms:2
- Living area:1,434 sq. ft.
Heating and cooling
- Cooling:Central Electric
- Heating:Heat Pump
Structure and exterior
- Year built:1991
- Building area:1,434 sq. ft.
- Lot area:0.24 Acres
Utilities
- Water:Public Water
Finances and disclosures
- Price:$350,000
- Price per sq. ft.:$244.07
New listings near 12511 Saksons Boulevard
- New
 $579,900Active5 beds 4 baths3,776 sq. ft.
$579,900Active5 beds 4 baths3,776 sq. ft.11698 Tylers Close, Fishers, IN 46037
MLS# 22056363Listed by: F.C. TUCKER COMPANY - New
 $999,500Active4 beds 5 baths5,158 sq. ft.
$999,500Active4 beds 5 baths5,158 sq. ft.10671 Geist Ridge Court, Fishers, IN 46040
MLS# 22056682Listed by: TRUEBLOOD REAL ESTATE - Open Sat, 12 to 2pmNew
 $549,900Active4 beds 5 baths4,888 sq. ft.
$549,900Active4 beds 5 baths4,888 sq. ft.12308 Hawks Nest Drive, Fishers, IN 46037
MLS# 22056752Listed by: COMPASS INDIANA, LLC - Open Sat, 12 to 2pmNew
 $685,000Active3 beds 4 baths3,985 sq. ft.
$685,000Active3 beds 4 baths3,985 sq. ft.13167 Pennington Road, Fishers, IN 46037
MLS# 22055934Listed by: ENGEL & VOLKERS - New
 $325,000Active2 beds 3 baths1,296 sq. ft.
$325,000Active2 beds 3 baths1,296 sq. ft.12698 Watford Way, Fishers, IN 46037
MLS# 22056422Listed by: 1 PERCENT LISTS - HOOSIER STATE REALTY LLC  $484,900Pending2 beds 2 baths2,025 sq. ft.
$484,900Pending2 beds 2 baths2,025 sq. ft.12851 Bardolino Drive, Fishers, IN 46037
MLS# 22056051Listed by: KELLER WILLIAMS INDY METRO NE- New
 $449,000Active3 beds 3 baths2,455 sq. ft.
$449,000Active3 beds 3 baths2,455 sq. ft.13222 Isle Of Man Way, Fishers, IN 46037
MLS# 22048459Listed by: F.C. TUCKER COMPANY - New
 $442,000Active2 beds 2 baths1,962 sq. ft.
$442,000Active2 beds 2 baths1,962 sq. ft.16284 Loire Valley Drive, Fishers, IN 46037
MLS# 22056536Listed by: BERKSHIRE HATHAWAY HOME - New
 $350,000Active3 beds 2 baths1,536 sq. ft.
$350,000Active3 beds 2 baths1,536 sq. ft.11329 Cherry Blossom E Drive, Fishers, IN 46038
MLS# 22056538Listed by: HIGHGARDEN REAL ESTATE - New
 $740,000Active4 beds 5 baths4,874 sq. ft.
$740,000Active4 beds 5 baths4,874 sq. ft.14694 Normandy Way, Fishers, IN 46040
MLS# 22054499Listed by: FATHOM REALTY
