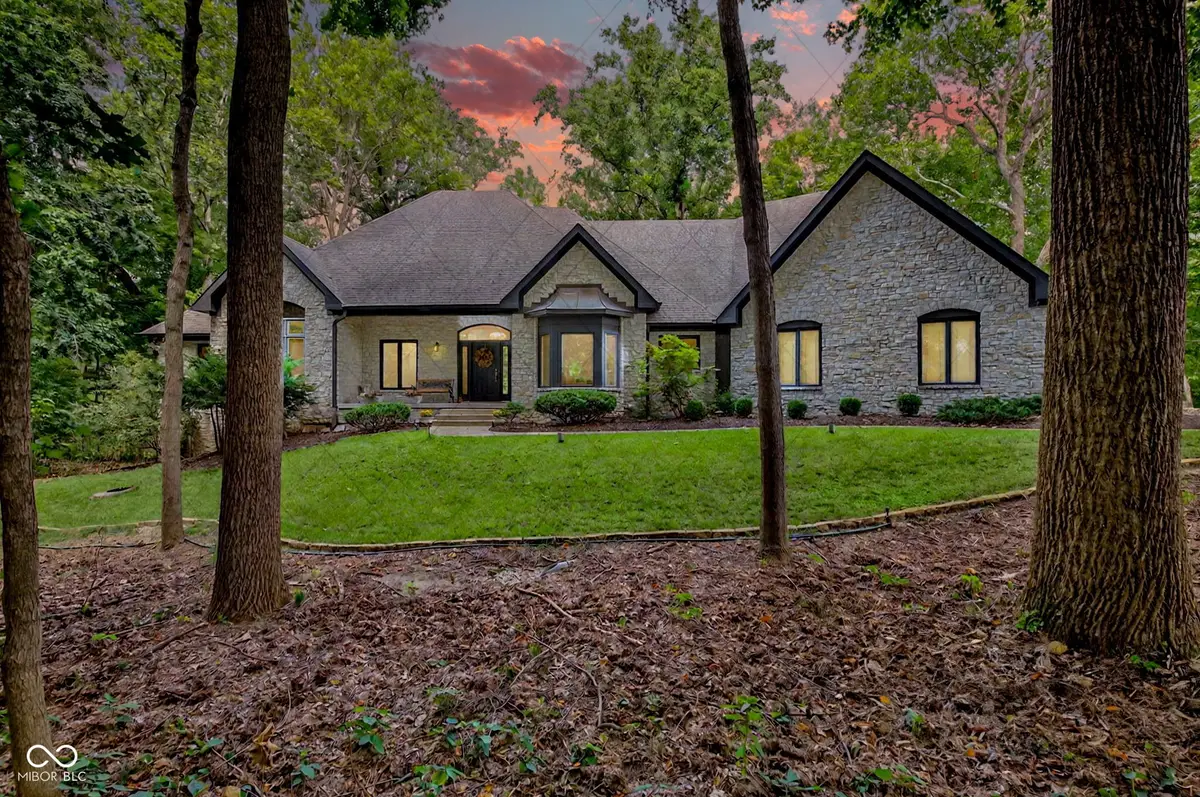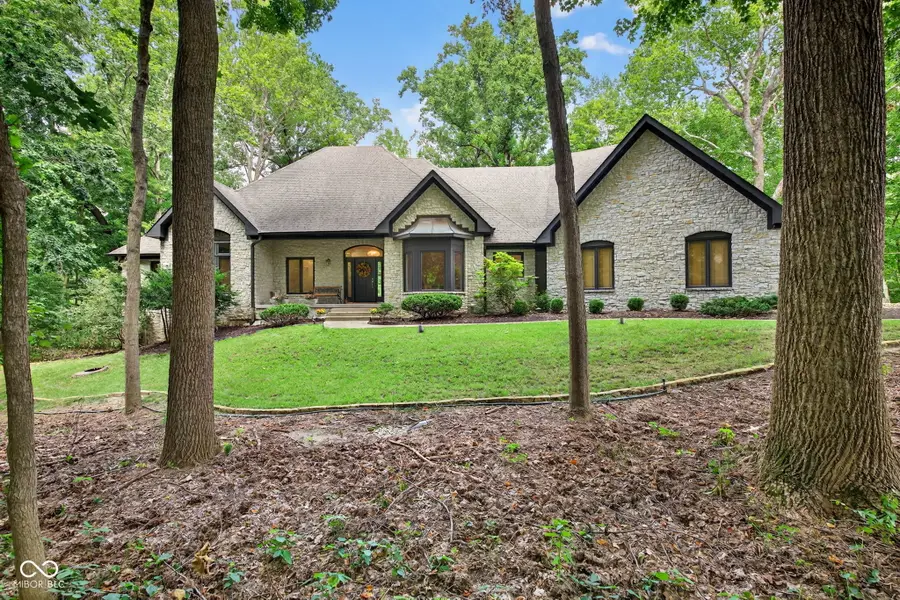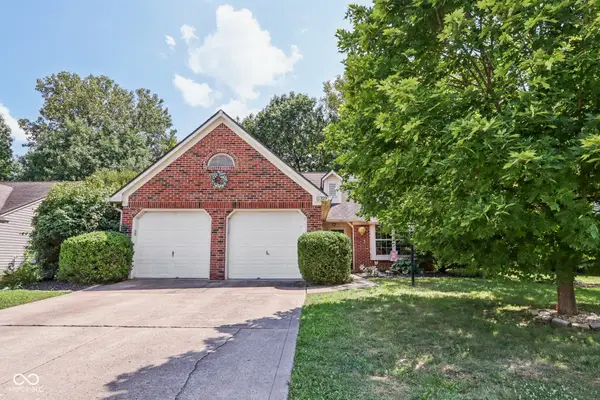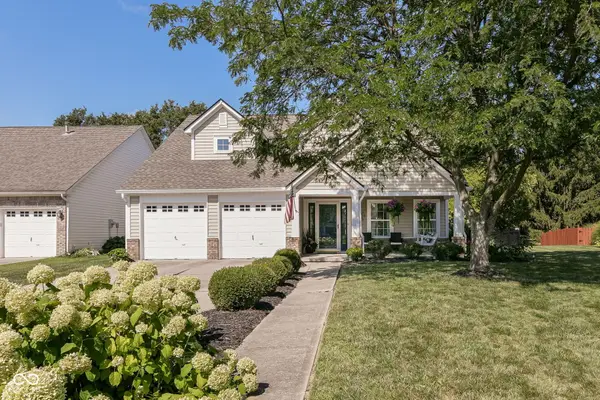12551 Walnut Ridge Place, Fishers, IN 46038
Local realty services provided by:Schuler Bauer Real Estate ERA Powered



Upcoming open houses
- Sat, Aug 1612:00 pm - 03:00 pm
- Sun, Aug 1712:00 pm - 04:00 pm
Listed by:missy ackerman
Office:f.c. tucker company
MLS#:22052194
Source:IN_MIBOR
Price summary
- Price:$1,200,000
- Price per sq. ft.:$204.05
About this home
They don't make them like this anymore. This beautifully updated ranch with a walkout basement sits on a private, wooded 2-acre lot on a quiet cul-de-sac. Enjoy peaceful surroundings and unbeatable privacy, with Conner Prairie as your backdrop. Inside, the chef's kitchen features custom hardwood cabinetry, new high-end KitchenAid and Bosch appliances, a farmhouse sink, and sleek recessed range hood. The open floorplan flows into the living room with a brick fireplace and custom walnut built-ins. Fresh paint, refinished wood floors, and new carpet create a crisp, modern feel. The spacious main-level primary suite offers privacy and comfort. Downstairs, the walkout basement includes 9' ceilings, flexible living areas, and plumbing for a wet bar-perfect for entertaining, guests, or multi-generational living. Built by high-end custom builder Lawrence & Reckel, this home was designed for lasting quality-poured basement, raftered roof, and thoughtful details throughout. Whether you're growing a family or downsizing in style, this one-of-a-kind home blends timeless craftsmanship with today's top features.
Contact an agent
Home facts
- Year built:1995
- Listing Id #:22052194
- Added:2 day(s) ago
- Updated:August 13, 2025 at 11:37 PM
Rooms and interior
- Bedrooms:5
- Total bathrooms:5
- Full bathrooms:3
- Half bathrooms:2
- Living area:5,881 sq. ft.
Heating and cooling
- Cooling:Central Electric
- Heating:High Efficiency (90%+ AFUE )
Structure and exterior
- Year built:1995
- Building area:5,881 sq. ft.
- Lot area:2.22 Acres
Schools
- High school:Fishers High School
- Middle school:Riverside Junior High
- Elementary school:Harrison Parkway Elementary School
Utilities
- Water:Public Water
Finances and disclosures
- Price:$1,200,000
- Price per sq. ft.:$204.05
New listings near 12551 Walnut Ridge Place
- New
 $549,900Active4 beds 5 baths4,888 sq. ft.
$549,900Active4 beds 5 baths4,888 sq. ft.12308 Hawks Nest Drive, Fishers, IN 46037
MLS# 22056752Listed by: COMPASS INDIANA, LLC - Open Sat, 12 to 2pmNew
 $685,000Active3 beds 4 baths3,985 sq. ft.
$685,000Active3 beds 4 baths3,985 sq. ft.13167 Pennington Road, Fishers, IN 46037
MLS# 22055934Listed by: ENGEL & VOLKERS - New
 $325,000Active2 beds 3 baths1,296 sq. ft.
$325,000Active2 beds 3 baths1,296 sq. ft.12698 Watford Way, Fishers, IN 46037
MLS# 22056422Listed by: 1 PERCENT LISTS - HOOSIER STATE REALTY LLC  $484,900Pending2 beds 2 baths2,025 sq. ft.
$484,900Pending2 beds 2 baths2,025 sq. ft.12851 Bardolino Drive, Fishers, IN 46037
MLS# 22056051Listed by: KELLER WILLIAMS INDY METRO NE- New
 $449,000Active3 beds 3 baths2,455 sq. ft.
$449,000Active3 beds 3 baths2,455 sq. ft.13222 Isle Of Man Way, Fishers, IN 46037
MLS# 22048459Listed by: F.C. TUCKER COMPANY - New
 $442,000Active2 beds 2 baths1,962 sq. ft.
$442,000Active2 beds 2 baths1,962 sq. ft.16284 Loire Valley Drive, Fishers, IN 46037
MLS# 22056536Listed by: BERKSHIRE HATHAWAY HOME - New
 $350,000Active3 beds 2 baths1,536 sq. ft.
$350,000Active3 beds 2 baths1,536 sq. ft.11329 Cherry Blossom E Drive, Fishers, IN 46038
MLS# 22056538Listed by: HIGHGARDEN REAL ESTATE - New
 $740,000Active4 beds 5 baths4,874 sq. ft.
$740,000Active4 beds 5 baths4,874 sq. ft.14694 Normandy Way, Fishers, IN 46040
MLS# 22054499Listed by: FATHOM REALTY - Open Sat, 1 to 3pmNew
 $389,900Active3 beds 3 baths1,860 sq. ft.
$389,900Active3 beds 3 baths1,860 sq. ft.10389 Glenn Abbey Lane, Fishers, IN 46037
MLS# 22055746Listed by: F.C. TUCKER COMPANY - New
 $858,000Active3 beds 4 baths3,163 sq. ft.
$858,000Active3 beds 4 baths3,163 sq. ft.11949 Citywalk Drive, Fishers, IN 46038
MLS# 22056631Listed by: RE/MAX ADVANCED REALTY
