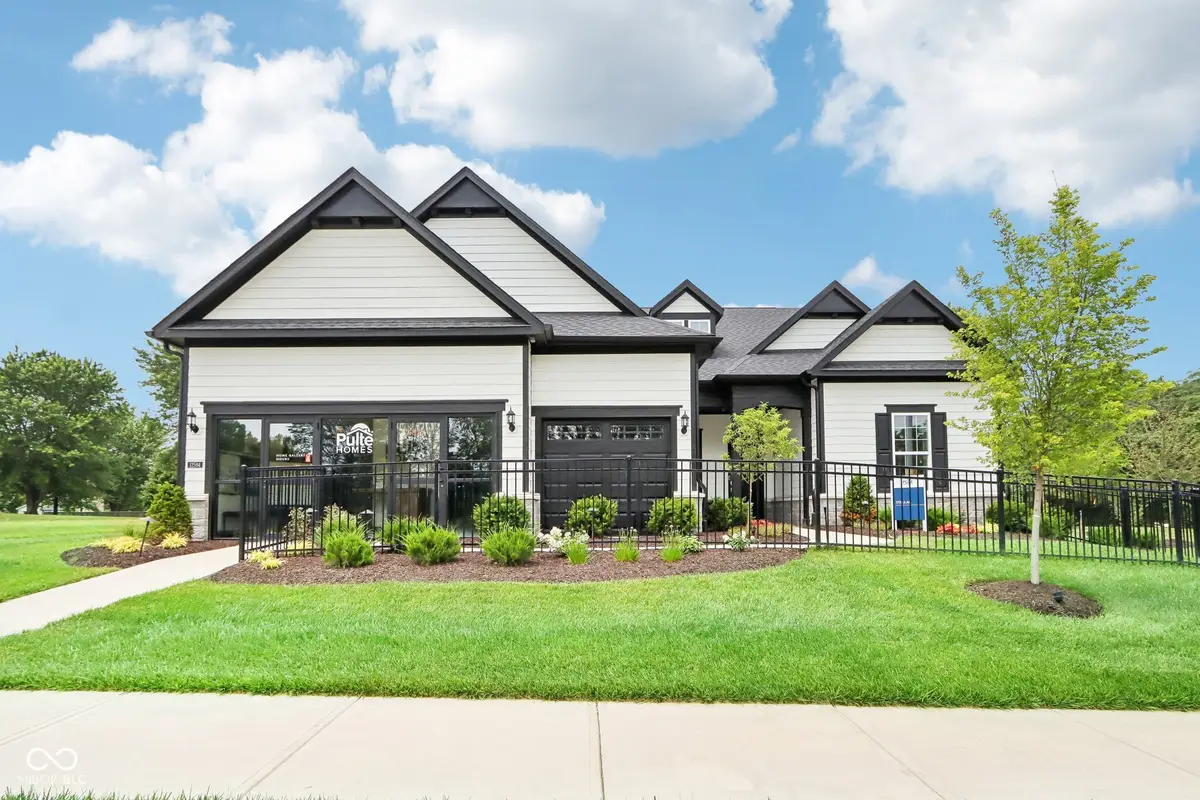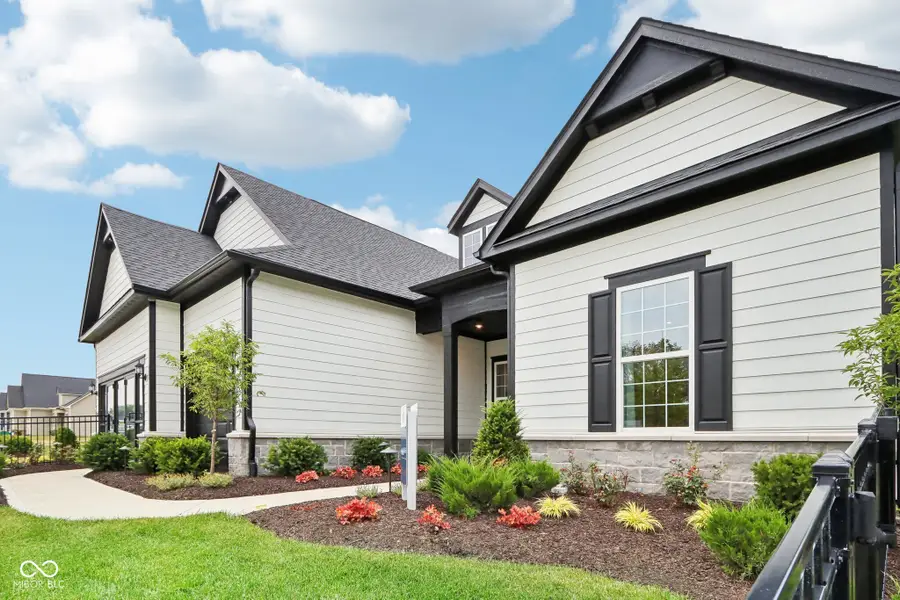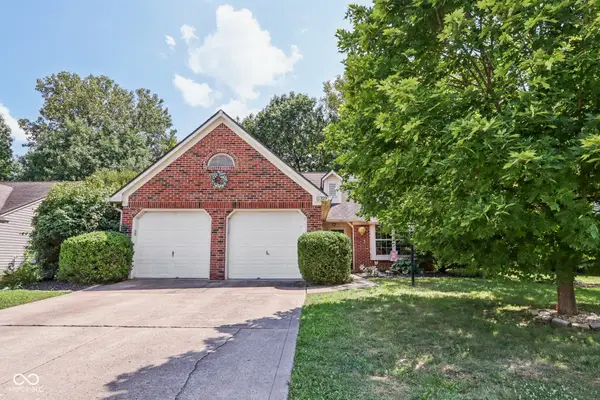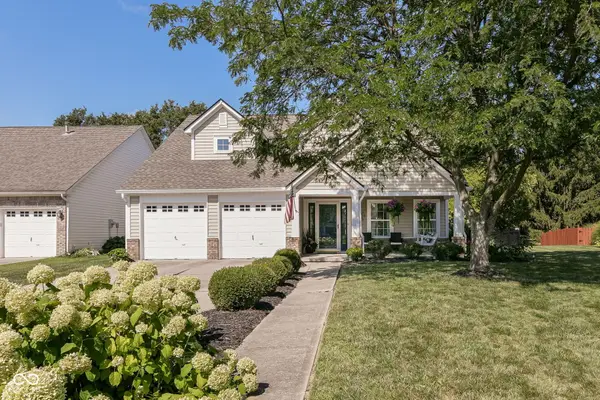12594 Pasco Street, Fishers, IN 46038
Local realty services provided by:Schuler Bauer Real Estate ERA Powered



12594 Pasco Street,Fishers, IN 46038
$670,000
- 2 Beds
- 3 Baths
- 2,421 sq. ft.
- Single family
- Pending
Listed by:lisa kleinke
Office:pulte realty of indiana, llc.
MLS#:22043056
Source:IN_MIBOR
Price summary
- Price:$670,000
- Price per sq. ft.:$276.75
About this home
Step into luxury with the beautifully crafted Stellar floor plan by Pulte Homes-now available as a professionally designed model home. This stunning residence blends thoughtful craftsmanship with modern comfort, showcasing 10-foot ceilings, upscale finishes, and an open-concept layout perfect for both everyday living and elegant entertaining. At the heart of the home, the gourmet kitchen impresses with creamy white 42" cabinetry, a striking wood canopy hood over a 36" gas cooktop, stainless steel built-in oven and microwave, and gleaming 3 cm Grey Lagoon Quartz countertops. The kitchen flows effortlessly into the gathering room and cafe-style dining area, creating a seamless space ideal for hosting family and friends. The gathering room is a true centerpiece, featuring a tray ceiling and a cozy fireplace with New Walnut Travertine surround, adding warmth and charm to the space. This thoughtfully designed layout offers versatile living options, including a private guest en-suite complete with a tiled shower. The owner's suite is a spa-like retreat with a quartz vanity, walk-in tiled shower, and an upgraded closet with laminate shelving for elevated style and storage. A spacious flex room with elegant French doors easily transforms into a home office, library, or hobby room to fit your lifestyle. Outdoor living is just as impressive, featuring a covered front porch and a covered back patio-perfect for relaxing or entertaining in any season. Beyond the boundaries of the home, enjoy the convenience of living within walking distance to Holland Park, while easy access to major thoroughfares such as Allisonville Road, 116th Street, and I-69 makes commuting a breeze. Plus, with high-speed internet and TV included in the HOA fees, staying connected has never been easier.
Contact an agent
Home facts
- Year built:2023
- Listing Id #:22043056
- Added:70 day(s) ago
- Updated:August 11, 2025 at 01:45 PM
Rooms and interior
- Bedrooms:2
- Total bathrooms:3
- Full bathrooms:2
- Half bathrooms:1
- Living area:2,421 sq. ft.
Heating and cooling
- Cooling:Central Electric
- Heating:Forced Air
Structure and exterior
- Year built:2023
- Building area:2,421 sq. ft.
- Lot area:0.22 Acres
Schools
- High school:Fishers High School
- Middle school:Riverside Junior High
- Elementary school:New Britton Elementary School
Utilities
- Water:Public Water
Finances and disclosures
- Price:$670,000
- Price per sq. ft.:$276.75
New listings near 12594 Pasco Street
- New
 $549,900Active4 beds 5 baths4,888 sq. ft.
$549,900Active4 beds 5 baths4,888 sq. ft.12308 Hawks Nest Drive, Fishers, IN 46037
MLS# 22056752Listed by: COMPASS INDIANA, LLC - Open Sat, 12 to 2pmNew
 $685,000Active3 beds 4 baths3,985 sq. ft.
$685,000Active3 beds 4 baths3,985 sq. ft.13167 Pennington Road, Fishers, IN 46037
MLS# 22055934Listed by: ENGEL & VOLKERS - New
 $325,000Active2 beds 3 baths1,296 sq. ft.
$325,000Active2 beds 3 baths1,296 sq. ft.12698 Watford Way, Fishers, IN 46037
MLS# 22056422Listed by: 1 PERCENT LISTS - HOOSIER STATE REALTY LLC  $484,900Pending2 beds 2 baths2,025 sq. ft.
$484,900Pending2 beds 2 baths2,025 sq. ft.12851 Bardolino Drive, Fishers, IN 46037
MLS# 22056051Listed by: KELLER WILLIAMS INDY METRO NE- New
 $449,000Active3 beds 3 baths2,455 sq. ft.
$449,000Active3 beds 3 baths2,455 sq. ft.13222 Isle Of Man Way, Fishers, IN 46037
MLS# 22048459Listed by: F.C. TUCKER COMPANY - New
 $442,000Active2 beds 2 baths1,962 sq. ft.
$442,000Active2 beds 2 baths1,962 sq. ft.16284 Loire Valley Drive, Fishers, IN 46037
MLS# 22056536Listed by: BERKSHIRE HATHAWAY HOME - New
 $350,000Active3 beds 2 baths1,536 sq. ft.
$350,000Active3 beds 2 baths1,536 sq. ft.11329 Cherry Blossom E Drive, Fishers, IN 46038
MLS# 22056538Listed by: HIGHGARDEN REAL ESTATE - New
 $740,000Active4 beds 5 baths4,874 sq. ft.
$740,000Active4 beds 5 baths4,874 sq. ft.14694 Normandy Way, Fishers, IN 46040
MLS# 22054499Listed by: FATHOM REALTY - Open Sat, 1 to 3pmNew
 $389,900Active3 beds 3 baths1,860 sq. ft.
$389,900Active3 beds 3 baths1,860 sq. ft.10389 Glenn Abbey Lane, Fishers, IN 46037
MLS# 22055746Listed by: F.C. TUCKER COMPANY - New
 $858,000Active3 beds 4 baths3,163 sq. ft.
$858,000Active3 beds 4 baths3,163 sq. ft.11949 Citywalk Drive, Fishers, IN 46038
MLS# 22056631Listed by: RE/MAX ADVANCED REALTY
