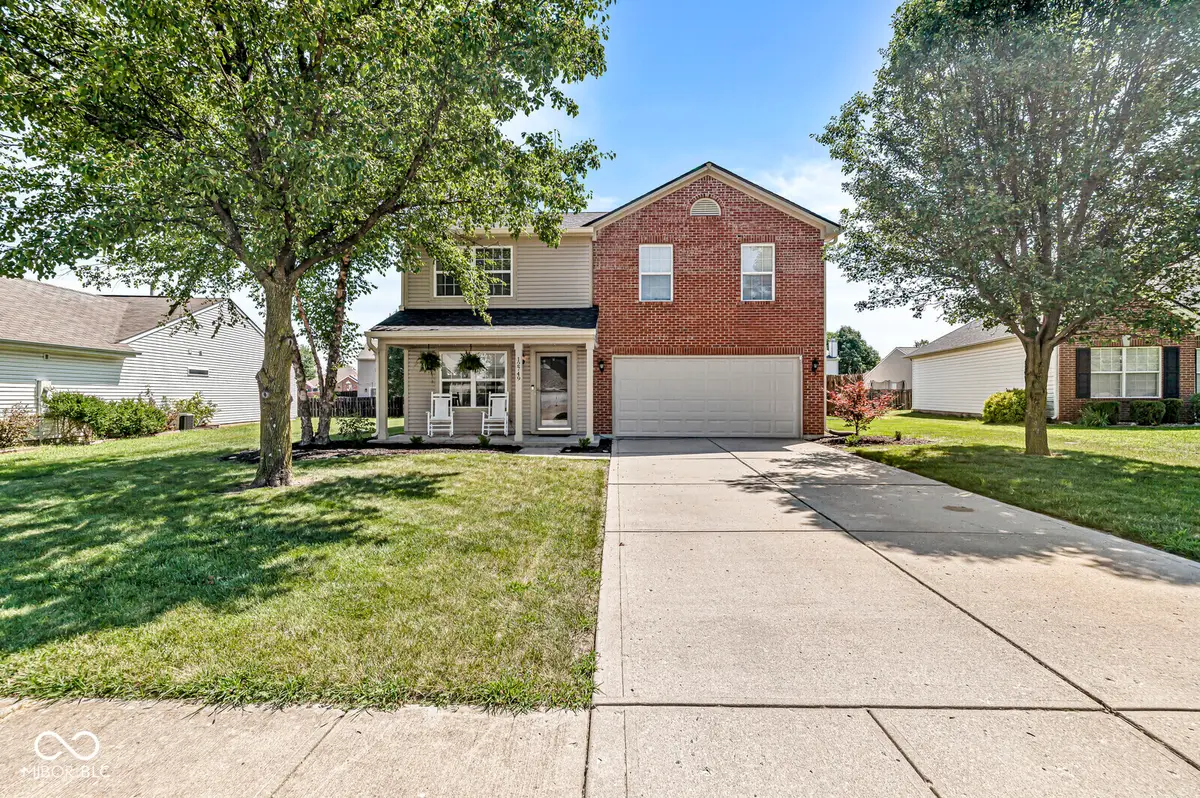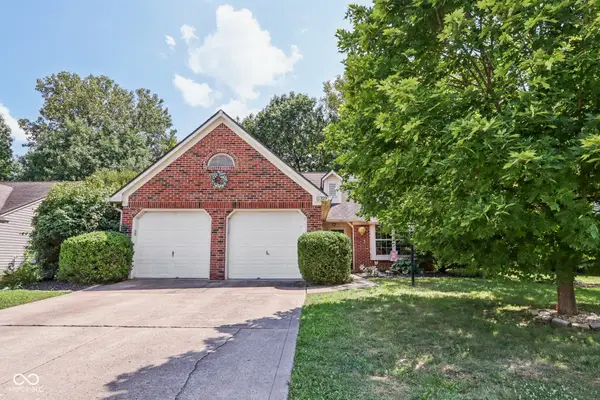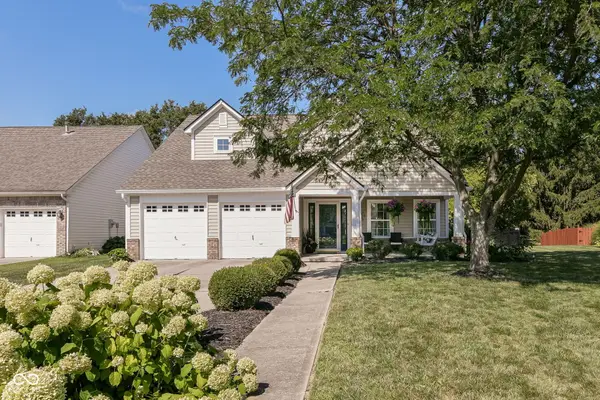12749 Vikings Lane, Fishers, IN 46037
Local realty services provided by:Schuler Bauer Real Estate ERA Powered



Listed by:tiffany russell
Office:carpenter, realtors
MLS#:22053742
Source:IN_MIBOR
Price summary
- Price:$369,900
- Price per sq. ft.:$163.6
About this home
Welcome Home to 12749 Vikings Lane, Fishers, Indiana! Fall in love with every detail of this beautifully updated home, starting with the new roof and gutters. Step into an inviting main living space featuring vinyl hardwood flooring and a cozy wood-burning fireplace-the perfect place to relax or entertain. Enjoy the ideal blend of openness and function in the modern kitchen, complete with a large center island, abundant cabinet space, and a separate yet connected dining area that's perfect for gatherings. The spacious bonus room at the back of the home offers incredible flexibility-use it as an additional living area, home office, playroom, or formal sitting room. Step out onto the expansive back deck that overlooks your massive, fully fenced backyard-a private outdoor retreat made for entertaining, relaxing, and play. Upstairs, unwind in your primary suite with vaulted ceilings and a brand-new en suite bathroom featuring a double vanity and gorgeous new flooring. A large loft provides even more living space-ideal for a second family room or a quiet office. Two additional spacious guest bedrooms and a full guest bathroom complete the upper level. Enjoy natural light throughout the home and thoughtful updates at every turn. There's so much to love at 12749 Vikings Lane-schedule your private tour today!
Contact an agent
Home facts
- Year built:2004
- Listing Id #:22053742
- Added:14 day(s) ago
- Updated:August 11, 2025 at 03:09 PM
Rooms and interior
- Bedrooms:3
- Total bathrooms:3
- Full bathrooms:2
- Half bathrooms:1
- Living area:2,261 sq. ft.
Heating and cooling
- Cooling:Central Electric
- Heating:Electric, Forced Air
Structure and exterior
- Year built:2004
- Building area:2,261 sq. ft.
- Lot area:0.23 Acres
Schools
- High school:Hamilton Southeastern HS
- Elementary school:Hoosier Road Elementary School
Utilities
- Water:Public Water
Finances and disclosures
- Price:$369,900
- Price per sq. ft.:$163.6
New listings near 12749 Vikings Lane
- New
 $549,900Active4 beds 5 baths4,888 sq. ft.
$549,900Active4 beds 5 baths4,888 sq. ft.12308 Hawks Nest Drive, Fishers, IN 46037
MLS# 22056752Listed by: COMPASS INDIANA, LLC - Open Sat, 12 to 2pmNew
 $685,000Active3 beds 4 baths3,985 sq. ft.
$685,000Active3 beds 4 baths3,985 sq. ft.13167 Pennington Road, Fishers, IN 46037
MLS# 22055934Listed by: ENGEL & VOLKERS - New
 $325,000Active2 beds 3 baths1,296 sq. ft.
$325,000Active2 beds 3 baths1,296 sq. ft.12698 Watford Way, Fishers, IN 46037
MLS# 22056422Listed by: 1 PERCENT LISTS - HOOSIER STATE REALTY LLC  $484,900Pending2 beds 2 baths2,025 sq. ft.
$484,900Pending2 beds 2 baths2,025 sq. ft.12851 Bardolino Drive, Fishers, IN 46037
MLS# 22056051Listed by: KELLER WILLIAMS INDY METRO NE- New
 $449,000Active3 beds 3 baths2,455 sq. ft.
$449,000Active3 beds 3 baths2,455 sq. ft.13222 Isle Of Man Way, Fishers, IN 46037
MLS# 22048459Listed by: F.C. TUCKER COMPANY - New
 $442,000Active2 beds 2 baths1,962 sq. ft.
$442,000Active2 beds 2 baths1,962 sq. ft.16284 Loire Valley Drive, Fishers, IN 46037
MLS# 22056536Listed by: BERKSHIRE HATHAWAY HOME - New
 $350,000Active3 beds 2 baths1,536 sq. ft.
$350,000Active3 beds 2 baths1,536 sq. ft.11329 Cherry Blossom E Drive, Fishers, IN 46038
MLS# 22056538Listed by: HIGHGARDEN REAL ESTATE - New
 $740,000Active4 beds 5 baths4,874 sq. ft.
$740,000Active4 beds 5 baths4,874 sq. ft.14694 Normandy Way, Fishers, IN 46040
MLS# 22054499Listed by: FATHOM REALTY - Open Sat, 1 to 3pmNew
 $389,900Active3 beds 3 baths1,860 sq. ft.
$389,900Active3 beds 3 baths1,860 sq. ft.10389 Glenn Abbey Lane, Fishers, IN 46037
MLS# 22055746Listed by: F.C. TUCKER COMPANY - New
 $858,000Active3 beds 4 baths3,163 sq. ft.
$858,000Active3 beds 4 baths3,163 sq. ft.11949 Citywalk Drive, Fishers, IN 46038
MLS# 22056631Listed by: RE/MAX ADVANCED REALTY
