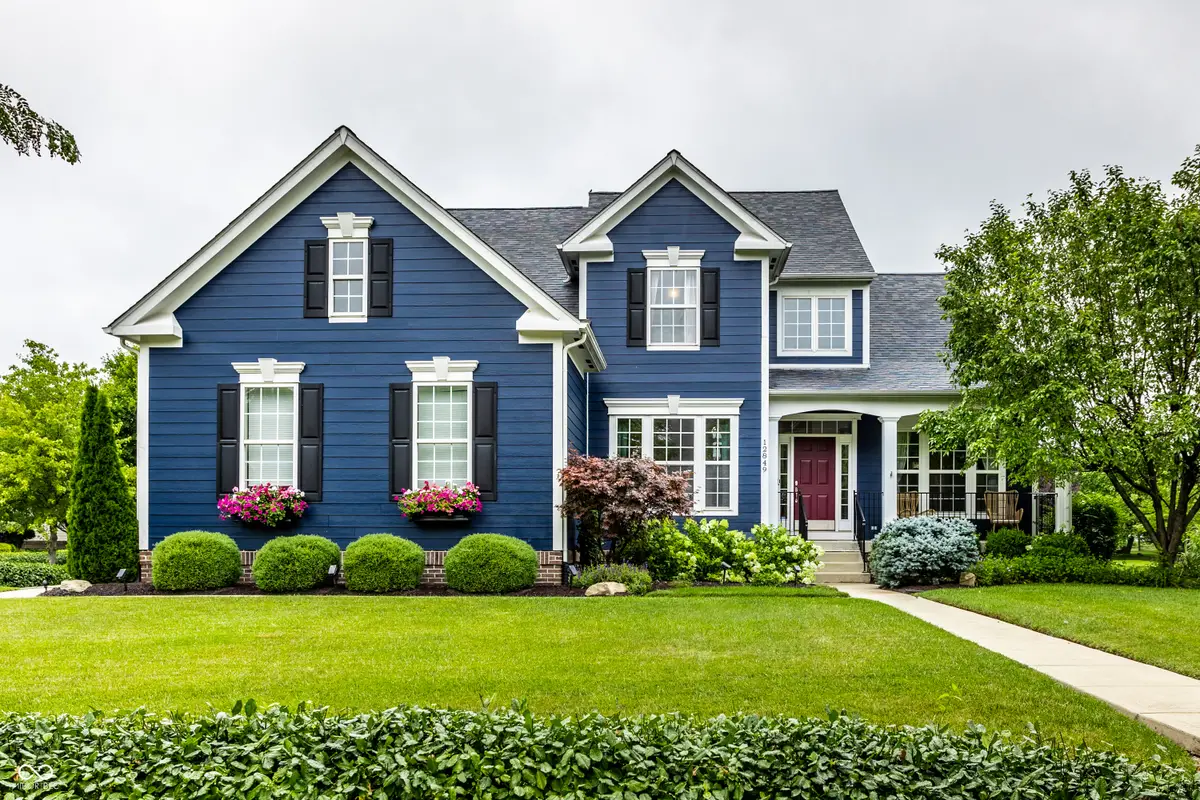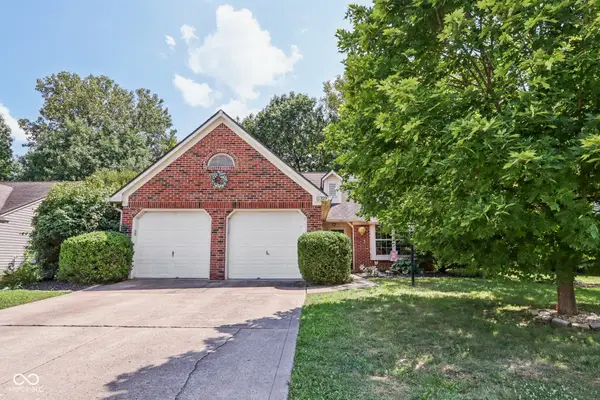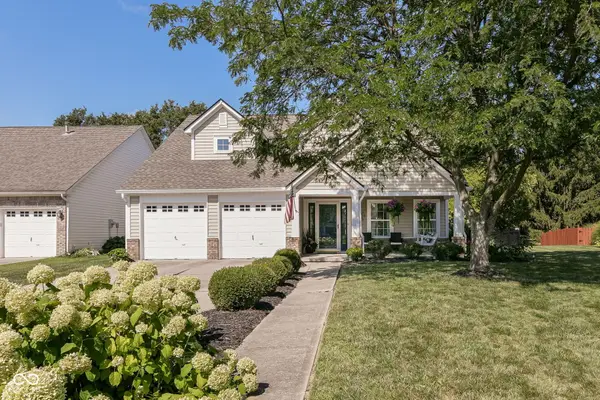12849 Elbe Street, Fishers, IN 46037
Local realty services provided by:Schuler Bauer Real Estate ERA Powered

12849 Elbe Street,Fishers, IN 46037
$641,000
- 5 Beds
- 4 Baths
- - sq. ft.
- Single family
- Sold
Listed by:ted jahanshahi
Office:berkshire hathaway home
MLS#:22051543
Source:IN_MIBOR
Sorry, we are unable to map this address
Price summary
- Price:$641,000
About this home
Tucked back in desired Saxony neighborhood, this amazing home is loaded with custom amenities throughout and upgrades. The 2-story entry opens to vaulted great room with custom mantle, gas fireplace and decorative wood accent wall that adds character and modernizes the space. The exquisite open floor plan is very bright and inviting! Large kitchen with stainless steel appliances, pantry, gas range and, opens to breakfast room and great room. Huge main level primary bedroom and en suite. The en suite is stunning! Newly renovated with tiling throughout, deep soaking tub, dual 72" vanity, walk-in shower, and custom walk-in closet shelving. The main level features an office, separate dining room, new LVP flooring, updated laundry and half bath. The second level has three additional bedrooms with walk-in closets, newly renovated full bath with dual vanities, and new carpet throughout the upper level. Amazing finished daylight basement with 5th bedroom, wet bar, custom bar and pool table, fireplace, and home theater area with 100 inch screen and all equipment including karaoke. The basement also boasts a full, recently renovated bathroom and large storage room. Additional features include custom stamped concrete private patio, covered front porch, 3-car finished garage, irrigation system, and professional landscaping. This is an absolutely beautiful home with meticulous detail in every corner. A variety of wood materials & colors, create the perfect elegant and comfortable feel. Full of natural light and warm tones. Community amenities include a pool, two parks and playgrounds, and a very convenient location not to mention popular Saxony Pizzeria!
Contact an agent
Home facts
- Year built:2007
- Listing Id #:22051543
- Added:20 day(s) ago
- Updated:August 14, 2025 at 06:38 PM
Rooms and interior
- Bedrooms:5
- Total bathrooms:4
- Full bathrooms:3
- Half bathrooms:1
Heating and cooling
- Cooling:Central Electric
- Heating:Forced Air
Structure and exterior
- Year built:2007
Schools
- High school:Hamilton Southeastern HS
- Middle school:Hamilton SE Int and Jr High Sch
- Elementary school:Thorpe Creek Elementary
Utilities
- Water:Public Water
Finances and disclosures
- Price:$641,000
New listings near 12849 Elbe Street
- New
 $549,900Active4 beds 5 baths4,888 sq. ft.
$549,900Active4 beds 5 baths4,888 sq. ft.12308 Hawks Nest Drive, Fishers, IN 46037
MLS# 22056752Listed by: COMPASS INDIANA, LLC - Open Sat, 12 to 2pmNew
 $685,000Active3 beds 4 baths3,985 sq. ft.
$685,000Active3 beds 4 baths3,985 sq. ft.13167 Pennington Road, Fishers, IN 46037
MLS# 22055934Listed by: ENGEL & VOLKERS - New
 $325,000Active2 beds 3 baths1,296 sq. ft.
$325,000Active2 beds 3 baths1,296 sq. ft.12698 Watford Way, Fishers, IN 46037
MLS# 22056422Listed by: 1 PERCENT LISTS - HOOSIER STATE REALTY LLC  $484,900Pending2 beds 2 baths2,025 sq. ft.
$484,900Pending2 beds 2 baths2,025 sq. ft.12851 Bardolino Drive, Fishers, IN 46037
MLS# 22056051Listed by: KELLER WILLIAMS INDY METRO NE- New
 $449,000Active3 beds 3 baths2,455 sq. ft.
$449,000Active3 beds 3 baths2,455 sq. ft.13222 Isle Of Man Way, Fishers, IN 46037
MLS# 22048459Listed by: F.C. TUCKER COMPANY - New
 $442,000Active2 beds 2 baths1,962 sq. ft.
$442,000Active2 beds 2 baths1,962 sq. ft.16284 Loire Valley Drive, Fishers, IN 46037
MLS# 22056536Listed by: BERKSHIRE HATHAWAY HOME - New
 $350,000Active3 beds 2 baths1,536 sq. ft.
$350,000Active3 beds 2 baths1,536 sq. ft.11329 Cherry Blossom E Drive, Fishers, IN 46038
MLS# 22056538Listed by: HIGHGARDEN REAL ESTATE - New
 $740,000Active4 beds 5 baths4,874 sq. ft.
$740,000Active4 beds 5 baths4,874 sq. ft.14694 Normandy Way, Fishers, IN 46040
MLS# 22054499Listed by: FATHOM REALTY - Open Sat, 1 to 3pmNew
 $389,900Active3 beds 3 baths1,860 sq. ft.
$389,900Active3 beds 3 baths1,860 sq. ft.10389 Glenn Abbey Lane, Fishers, IN 46037
MLS# 22055746Listed by: F.C. TUCKER COMPANY - New
 $858,000Active3 beds 4 baths3,163 sq. ft.
$858,000Active3 beds 4 baths3,163 sq. ft.11949 Citywalk Drive, Fishers, IN 46038
MLS# 22056631Listed by: RE/MAX ADVANCED REALTY
