12894 Corydon Drive, Fishers, IN 46037
Local realty services provided by:Schuler Bauer Real Estate ERA Powered
Listed by:catherine fese
Office:f.c. tucker company
MLS#:22032567
Source:IN_MIBOR
Price summary
- Price:$599,999
- Price per sq. ft.:$127.09
About this home
Welcome home to 12894 Corydon Dr. Exceptional estate home in Hunters Run featuring 4 bedrooms, 3.5 baths, oversized 3-car garage and multiple living areas to relax and entertain. Open layout with LVP flooring throughout main level. Large chef's kitchen features gas cooktop, built-in oven and center island. Soaring ceilings in the gathering room with a wall of windows. Thoughtful design includes a pocket office with cabinetry, mudroom and versatile flex/formal dining room near the entry. Half flight of stairs down leads to an oversized game room-perfect for gatherings or play. Primary suite is half flight of stairs up offering a quiet retreat from the additonal 3 bedrooms. Beds 2 and 3 share a Jack-and-Jill bath with bedroom 4 ensuite. Spacious basement for all your storage needs with an egress window and rough-in for future bath. Covered porch and expansive patio are west-facing- ideal for soaking in sunset views. Private .32 acre lot backs up to a pond. Great community amenities included a pool, tennis and playground. Enjoy easy access to shopping, dining, Cyntheanne Park, Nickel Plate Trail, Ruoff Music Center and more.
Contact an agent
Home facts
- Year built:2020
- Listing ID #:22032567
- Added:161 day(s) ago
- Updated:October 03, 2025 at 05:49 PM
Rooms and interior
- Bedrooms:4
- Total bathrooms:4
- Full bathrooms:3
- Half bathrooms:1
- Living area:3,431 sq. ft.
Heating and cooling
- Cooling:Central Electric
- Heating:Forced Air
Structure and exterior
- Year built:2020
- Building area:3,431 sq. ft.
- Lot area:0.32 Acres
Schools
- High school:Hamilton Southeastern HS
- Middle school:Hamilton SE Int and Jr High Sch
- Elementary school:Southeastern Elementary School
Utilities
- Water:Public Water
Finances and disclosures
- Price:$599,999
- Price per sq. ft.:$127.09
New listings near 12894 Corydon Drive
- New
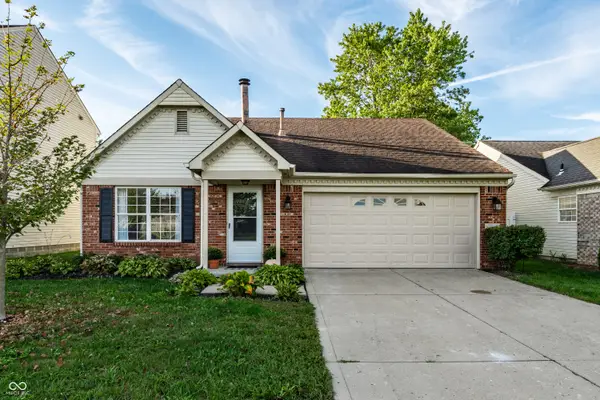 $320,000Active3 beds 2 baths1,640 sq. ft.
$320,000Active3 beds 2 baths1,640 sq. ft.10828 Washington Bay Drive, Fishers, IN 46037
MLS# 22061136Listed by: F.C. TUCKER COMPANY - New
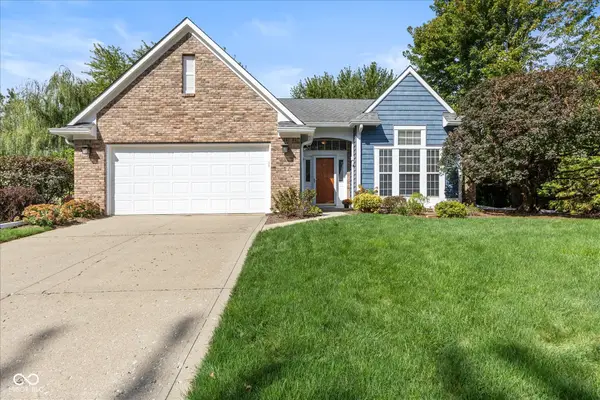 $348,000Active3 beds 2 baths1,412 sq. ft.
$348,000Active3 beds 2 baths1,412 sq. ft.10710 Northfield Place, Fishers, IN 46038
MLS# 22066294Listed by: KELLER WILLIAMS INDY METRO NE - Open Sun, 1 to 3pmNew
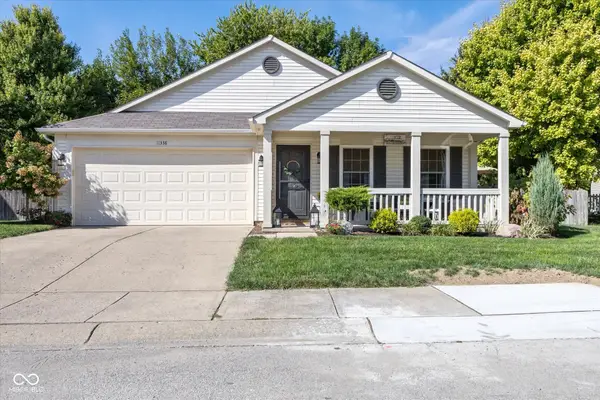 $340,000Active3 beds 2 baths1,464 sq. ft.
$340,000Active3 beds 2 baths1,464 sq. ft.11338 Emmanuel Court, Fishers, IN 46038
MLS# 22066314Listed by: BERKSHIRE HATHAWAY HOME - New
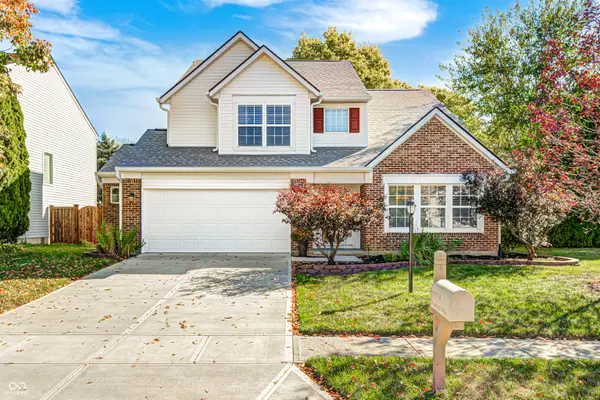 $370,000Active4 beds 3 baths1,984 sq. ft.
$370,000Active4 beds 3 baths1,984 sq. ft.13959 Wakefield Place, Fishers, IN 46038
MLS# 22065482Listed by: REAL BROKER, LLC - Open Sat, 12 to 3pmNew
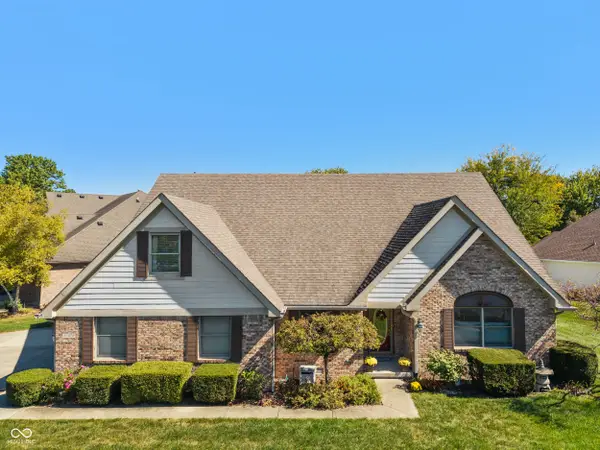 $525,000Active4 beds 3 baths2,737 sq. ft.
$525,000Active4 beds 3 baths2,737 sq. ft.10272 Whitetail Circle, Fishers, IN 46037
MLS# 22065730Listed by: F.C. TUCKER COMPANY - Open Fri, 5 to 7pmNew
 $325,000Active3 beds 3 baths1,784 sq. ft.
$325,000Active3 beds 3 baths1,784 sq. ft.12694 Justice Crossing, Fishers, IN 46037
MLS# 22065874Listed by: UNITED REAL ESTATE INDPLS - Open Sat, 2 to 4pmNew
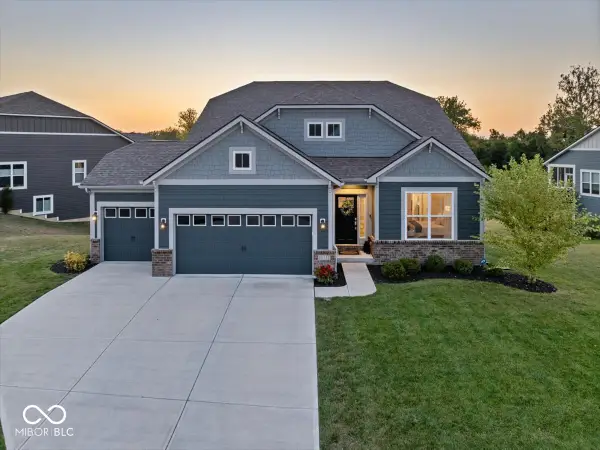 $625,000Active4 beds 4 baths4,418 sq. ft.
$625,000Active4 beds 4 baths4,418 sq. ft.15732 Malta Way, Fishers, IN 46037
MLS# 22066094Listed by: BERKSHIRE HATHAWAY HOME - New
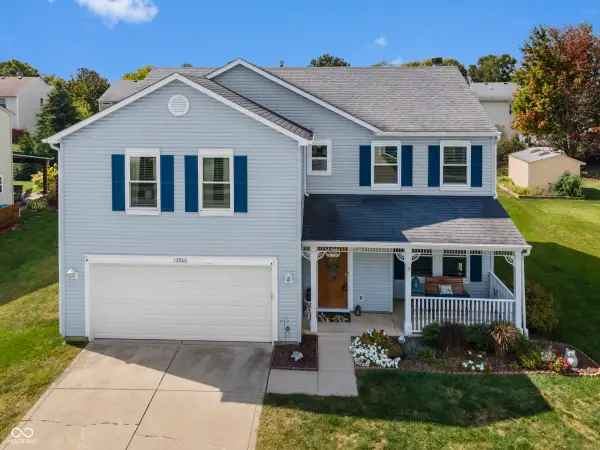 $369,900Active3 beds 3 baths2,225 sq. ft.
$369,900Active3 beds 3 baths2,225 sq. ft.12966 Pleasant View Lane, Fishers, IN 46038
MLS# 22063912Listed by: COLDWELL BANKER - KAISER - Open Sat, 1 to 3pmNew
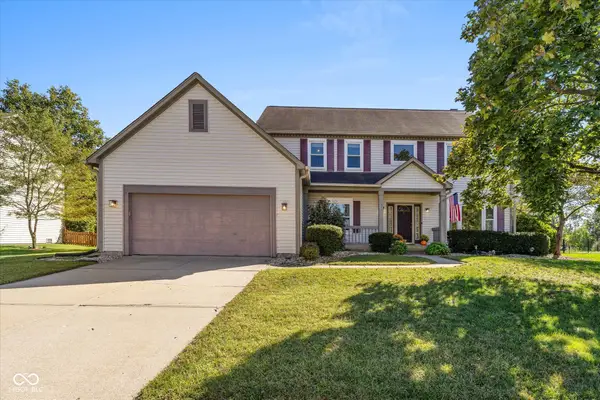 $430,000Active4 beds 3 baths2,512 sq. ft.
$430,000Active4 beds 3 baths2,512 sq. ft.10563 Brixton Lane, Fishers, IN 46037
MLS# 22065689Listed by: BERKSHIRE HATHAWAY HOME - Open Sun, 1 to 3pmNew
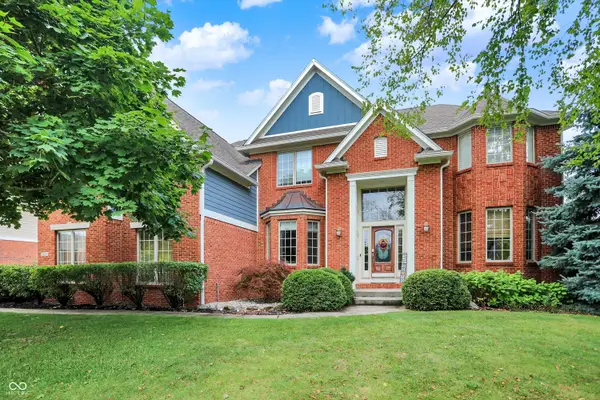 $785,000Active5 beds 5 baths5,462 sq. ft.
$785,000Active5 beds 5 baths5,462 sq. ft.12864 Hanley Drive, Fishers, IN 46037
MLS# 22066087Listed by: F.C. TUCKER COMPANY
