12997 Bartlett Drive, Fishers, IN 46037
Local realty services provided by:Schuler Bauer Real Estate ERA Powered
12997 Bartlett Drive,Fishers, IN 46037
$469,900
- 5 Beds
- 3 Baths
- 4,042 sq. ft.
- Single family
- Active
Listed by: maher batarseh
Office: f.c. tucker company
MLS#:22055436
Source:IN_MIBOR
Price summary
- Price:$469,900
- Price per sq. ft.:$116.25
About this home
This well-maintained 5-bedroom, 3-bathroom home with a bonus room is located in the desirable Tanglewood neighborhood near Hamilton Town Center. It features a large brick patio, basketball play area, and a recently updated master bathroom. Spanning 4,200 square feet, the open floor plan includes wainscoting, hardwood floors, crown molding, and 9-foot ceilings. The kitchen features stainless steel appliances and a generous center island. All bedrooms have walk-in closets, with the laundry conveniently located upstairs. The neighborhood includes a playground and pool and is part of the highly regarded Hamilton Southeastern School District. Additional features include a Rainbird irrigation system and a zoned HVAC system with a whole-house humidifier. The home features three automated blinds that significantly reduce heat gain, enhancing energy efficiency and indoor comfort. These high-quality blinds are operated by a remote control and represent a major investment. Additionally, the property boasts extensive upgrades in landscaping, hardscaping, and more-truly exceptional enhancements throughout.
Contact an agent
Home facts
- Year built:2007
- Listing ID #:22055436
- Added:152 day(s) ago
- Updated:January 07, 2026 at 01:37 AM
Rooms and interior
- Bedrooms:5
- Total bathrooms:3
- Full bathrooms:2
- Half bathrooms:1
- Living area:4,042 sq. ft.
Heating and cooling
- Cooling:Central Electric
- Heating:Forced Air
Structure and exterior
- Year built:2007
- Building area:4,042 sq. ft.
- Lot area:0.23 Acres
Utilities
- Water:Public Water
Finances and disclosures
- Price:$469,900
- Price per sq. ft.:$116.25
New listings near 12997 Bartlett Drive
- New
 $314,900Active3 beds 2 baths1,238 sq. ft.
$314,900Active3 beds 2 baths1,238 sq. ft.12398 River Valley Drive, Fishers, IN 46037
MLS# 22078351Listed by: LISTWITHFREEDOM.COM - New
 $349,900Active3 beds 3 baths2,225 sq. ft.
$349,900Active3 beds 3 baths2,225 sq. ft.12966 Pleasant View Lane, Fishers, IN 46038
MLS# 22078313Listed by: COLDWELL BANKER - KAISER - New
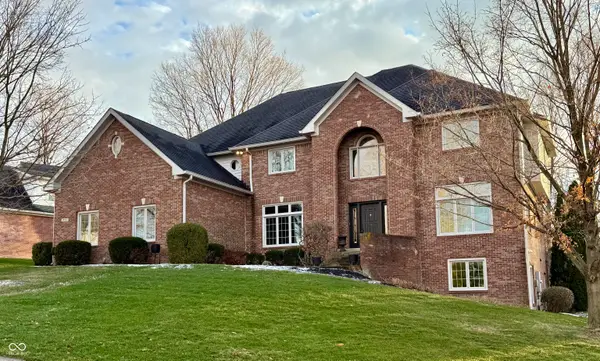 $945,000Active5 beds 5 baths5,960 sq. ft.
$945,000Active5 beds 5 baths5,960 sq. ft.12987 Shoreline Boulevard, Fishers, IN 46055
MLS# 22078223Listed by: F.C. TUCKER COMPANY - New
 $364,900Active4 beds 3 baths2,400 sq. ft.
$364,900Active4 beds 3 baths2,400 sq. ft.12364 Blue Sky Drive, Fishers, IN 46037
MLS# 22075237Listed by: @PROPERTIES - New
 $399,900Active4 beds 3 baths2,026 sq. ft.
$399,900Active4 beds 3 baths2,026 sq. ft.6626 Manchester Dr, Fishers, IN 46038
MLS# 22078201Listed by: TRUEBLOOD REAL ESTATE - New
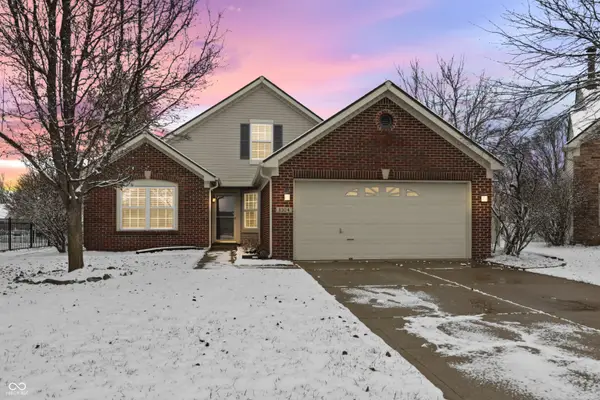 $292,000Active2 beds 2 baths1,348 sq. ft.
$292,000Active2 beds 2 baths1,348 sq. ft.9304 Maryland Court, Fishers, IN 46037
MLS# 22074303Listed by: RE/MAX ADVANCED REALTY - New
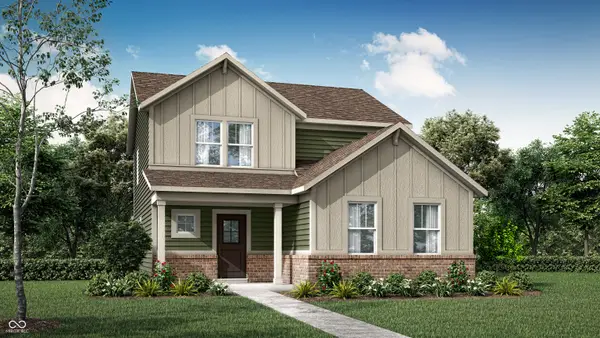 $389,995Active4 beds 3 baths2,255 sq. ft.
$389,995Active4 beds 3 baths2,255 sq. ft.15483 Alperton Road, Fishers, IN 46037
MLS# 22078023Listed by: COMPASS INDIANA, LLC - New
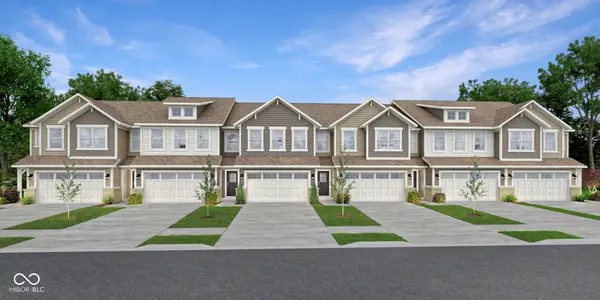 $323,279Active3 beds 3 baths1,727 sq. ft.
$323,279Active3 beds 3 baths1,727 sq. ft.15139 Farrington Way, Fishers, IN 46037
MLS# 22078026Listed by: COMPASS INDIANA, LLC 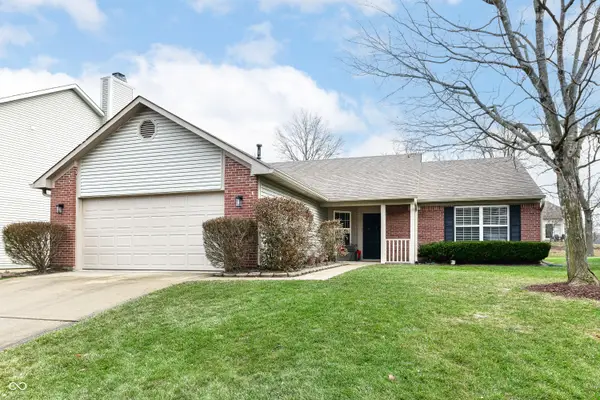 $364,995Pending3 beds 2 baths1,470 sq. ft.
$364,995Pending3 beds 2 baths1,470 sq. ft.11761 Sand Creek Boulevard, Fishers, IN 46037
MLS# 22077826Listed by: BERKSHIRE HATHAWAY HOME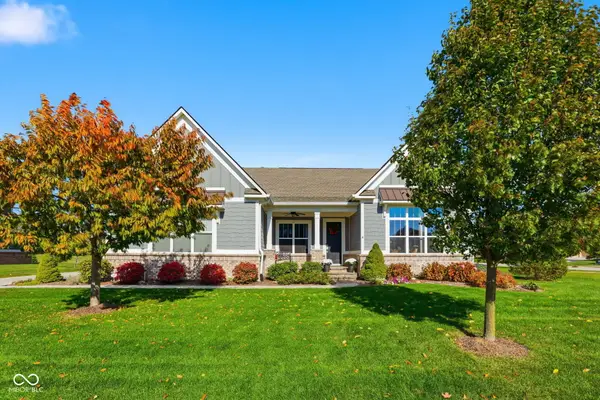 $778,000Active4 beds 4 baths4,411 sq. ft.
$778,000Active4 beds 4 baths4,411 sq. ft.16320 Kenora Lane N, Fishers, IN 46040
MLS# 22071544Listed by: F.C. TUCKER COMPANY
