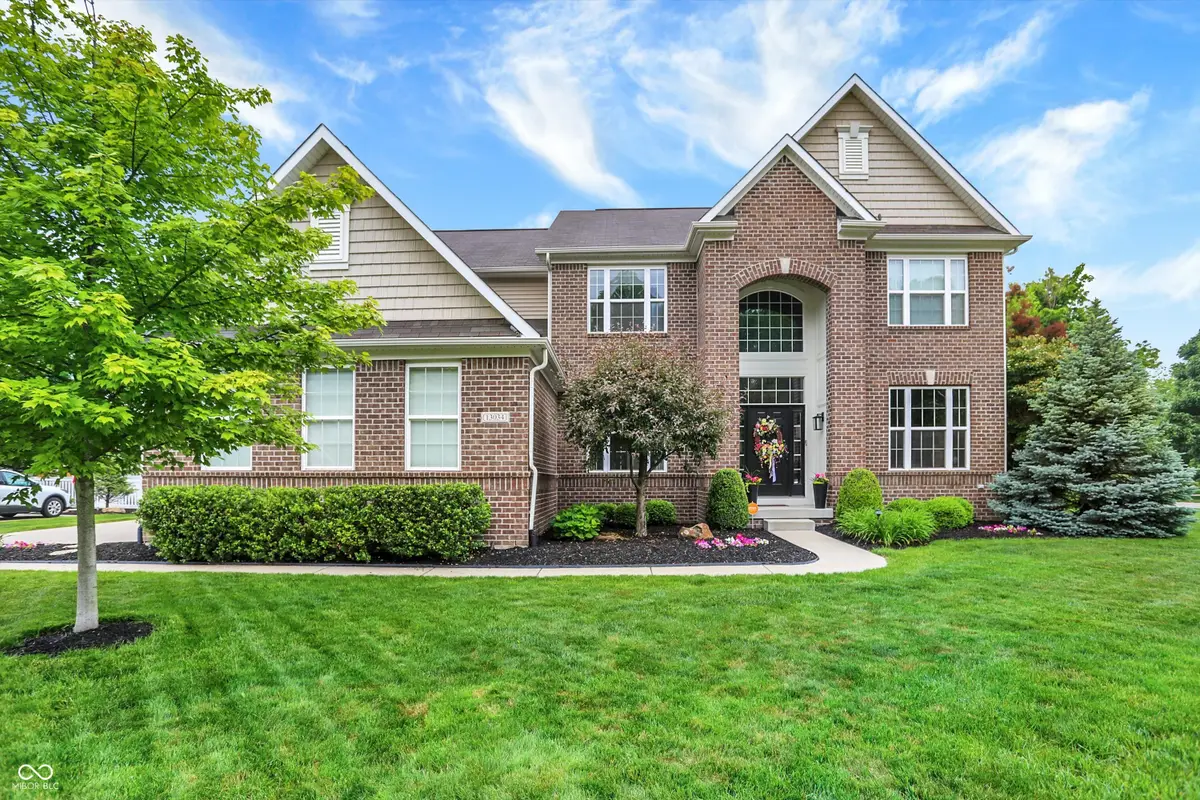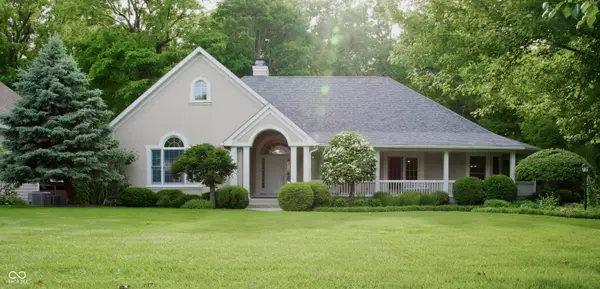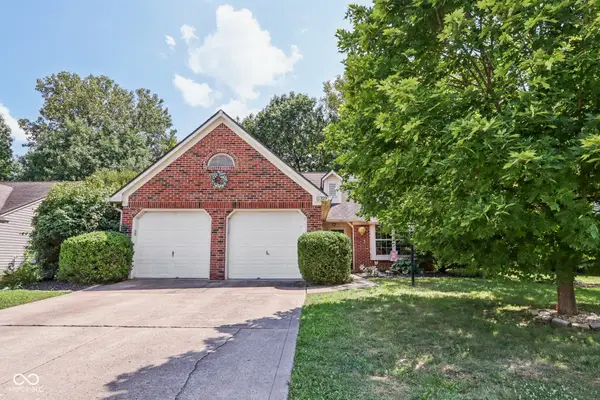13034 Blalock Drive, Fishers, IN 46037
Local realty services provided by:Schuler Bauer Real Estate ERA Powered



Listed by:tommy roylance
Office:f.c. tucker company
MLS#:22049364
Source:IN_MIBOR
Price summary
- Price:$585,000
- Price per sq. ft.:$130.52
About this home
Welcome to this impeccably maintained one-owner home, now transformed into a stunning retreat on a spacious corner lot in Tanglewood. The property offers exceptional curb appeal as well as a private, beautifully landscaped backyard oasis featuring a decorative concrete patio, hot tub, professional landscaping, irrigation system, and screened areas for enhanced relaxation and privacy. Inside, guests are greeted by a grand two-story foyer, bordered by a distinguished study and an large formal dining room. The inviting great room, complete with a fireplace and built-in shelving, creates a comfortable setting ideal for cooler evenings or holiday entertainment. Modern hardwood floors extend throughout the main level, contributing to the home's refined aesthetic. The fully renovated kitchen is equipped with premium stainless-steel appliances, a double oven, gas cooktop, and a spacious center island-ideal for culinary pursuits and social gatherings. Adjacent to the kitchen, a bright sunroom provides a serene environment for morning coffee, quiet reading, or entertaining friends. Upstairs, the primary suite features a tray ceiling and a luxurious en suite bath. Three additional bedrooms offer ample closet space and lots of natural light. New carpeting was installed on the upper level in 2024. The finished basement is designed for entertainment, boasting a wet bar, built-ins, and versatile space for movies or gaming. A fifth bedroom and a full bathroom are perfectly suited for teens or extended family, while an extra room may serve as a bedroom, workout area, or game room. Additional storage is available within the basement's unfinished spaces. Recent updates include a new water heater (2024) and HVAC system (2025). This prime Fishers location provides convenient access to shopping, dining, medical facilities, The Yard, the new Fishers event center, Hamilton Town Center, and downtown attractions including the Amp.
Contact an agent
Home facts
- Year built:2011
- Listing Id #:22049364
- Added:35 day(s) ago
- Updated:July 14, 2025 at 04:40 PM
Rooms and interior
- Bedrooms:5
- Total bathrooms:4
- Full bathrooms:3
- Half bathrooms:1
- Living area:4,482 sq. ft.
Heating and cooling
- Cooling:Central Electric
- Heating:Forced Air, Heat Pump
Structure and exterior
- Year built:2011
- Building area:4,482 sq. ft.
- Lot area:0.38 Acres
Schools
- High school:Hamilton Southeastern HS
- Middle school:Fall Creek Junior High
- Elementary school:Fall Creek Elementary School
Utilities
- Water:Public Water
Finances and disclosures
- Price:$585,000
- Price per sq. ft.:$130.52
New listings near 13034 Blalock Drive
- New
 $579,900Active5 beds 4 baths3,776 sq. ft.
$579,900Active5 beds 4 baths3,776 sq. ft.11698 Tylers Close, Fishers, IN 46037
MLS# 22056363Listed by: F.C. TUCKER COMPANY - New
 $999,500Active4 beds 5 baths5,158 sq. ft.
$999,500Active4 beds 5 baths5,158 sq. ft.10671 Geist Ridge Court, Fishers, IN 46040
MLS# 22056682Listed by: TRUEBLOOD REAL ESTATE - Open Sat, 12 to 2pmNew
 $549,900Active4 beds 5 baths4,888 sq. ft.
$549,900Active4 beds 5 baths4,888 sq. ft.12308 Hawks Nest Drive, Fishers, IN 46037
MLS# 22056752Listed by: COMPASS INDIANA, LLC - Open Sat, 12 to 2pmNew
 $685,000Active3 beds 4 baths3,985 sq. ft.
$685,000Active3 beds 4 baths3,985 sq. ft.13167 Pennington Road, Fishers, IN 46037
MLS# 22055934Listed by: ENGEL & VOLKERS - New
 $325,000Active2 beds 3 baths1,296 sq. ft.
$325,000Active2 beds 3 baths1,296 sq. ft.12698 Watford Way, Fishers, IN 46037
MLS# 22056422Listed by: 1 PERCENT LISTS - HOOSIER STATE REALTY LLC  $484,900Pending2 beds 2 baths2,025 sq. ft.
$484,900Pending2 beds 2 baths2,025 sq. ft.12851 Bardolino Drive, Fishers, IN 46037
MLS# 22056051Listed by: KELLER WILLIAMS INDY METRO NE- New
 $449,000Active3 beds 3 baths2,455 sq. ft.
$449,000Active3 beds 3 baths2,455 sq. ft.13222 Isle Of Man Way, Fishers, IN 46037
MLS# 22048459Listed by: F.C. TUCKER COMPANY - New
 $442,000Active2 beds 2 baths1,962 sq. ft.
$442,000Active2 beds 2 baths1,962 sq. ft.16284 Loire Valley Drive, Fishers, IN 46037
MLS# 22056536Listed by: BERKSHIRE HATHAWAY HOME - New
 $350,000Active3 beds 2 baths1,536 sq. ft.
$350,000Active3 beds 2 baths1,536 sq. ft.11329 Cherry Blossom E Drive, Fishers, IN 46038
MLS# 22056538Listed by: HIGHGARDEN REAL ESTATE - New
 $740,000Active4 beds 5 baths4,874 sq. ft.
$740,000Active4 beds 5 baths4,874 sq. ft.14694 Normandy Way, Fishers, IN 46040
MLS# 22054499Listed by: FATHOM REALTY
